Designers’ Favorite Rooms
BY Rebecca Germain
A designers first focus is to answer the question: What does my client like? We thought it might be fun to turn the tables and ask: Yes of course but what do you like? And while we cant deny it was fun it also turned out to be something special. Find out why as five fabulous local interior designers share their favorite rooms. When couple Nini Rogan and Chunky Huse decided to expand the master bedroom in their Avernell home they knew they wanted designer Gay Adair to help them see the project to fruition. The two veteran movie-industry buffs have a fun eclectic sense of style and Adair sensed that immediately. “They have a big life with lots of people and interests ” says Adair “and theyre both passionate about collecting. I came into a treasure trove of beautiful things and excitement [when I started this project] and I got to help them put it all together.” After Steve Bunch Construction completed the addition Adair set to work with the couple to create a look they would both love. “We really started all of this with orange ” says Adair. An award-winning British-based company was used for the graphic silver and orange wallpaper and Adair added more of the color to the design with a customized dresser created by her husbands furniture company. Turkish rugs with hints of orange are spread over the antique white-washed pine floors that mirror the vaulted wood-beam ceiling. “They really like things to be easy and natural but exotic ” says Adair. “They traveled in Africa and I had the idea for this room to feel like a tent. When the windows are open the room just floats and at night its really cozy and secure-feeling.” “I work closely with both the husband and the wife when I design a room ” says Adair. “When it came to the windows Chunky wanted sheers and Nini wanted to be able to close out the sun so I invented this valance.” As beautiful as it is functional two sets of window treatments hang from Adairs sliding valance sheer woven Italian fabric and hand-printed drapes. Each set slides back and forth across the windows to create either desired effect which allows the couple to have the best of both worlds. From their leisurely spot on their Italian silk velvet bed the couple can watch the water outside their window through a set of sheers or close out the sunlight for a quick afternoon nap. From the artwork obtained from movie sets to the floral prints on the chairs in the lounge area this room is alive with color. “We just wanted every square inch of this house to be a celebration ” says Adair.
Gay Adairs favorite master bedroom
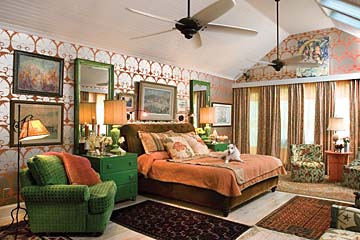
Ian A. Johnstons favorite kitchen
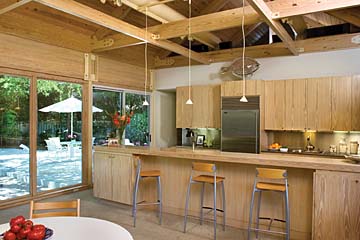
The first thing a guest at the Johnston house notices is the clean natural scent of the Sweet Tea Olive bushes that line the property. Thats no mistake. When architect Ian Johnston designed and built his own dream home his plans were well defined from the landscaping of the yard to the selection of building materials to the positioning of the home on the property. And since this home bustles with the energy of their three children friends and family Johnston wanted to make sure the hub of the home the kitchen accommodated their eco-friendly green lifestyle.
The galley kitchen in Johnstons contemporary coastal green home which rests at one end of an open space that functions as both a dining and a living room faces due south. “We rotated the house on the property so we can get the passive solar benefits ” says Johnston. “We also wanted the outstanding day lighting.” All winter from September 21 through March 21 the Johnstons enjoy full sunlight through the floor to ceiling windows that span the house. The windows also help the Johnstons keep an eye on their children playing under the oak tree in the backyard as they prepare meals in their kitchen. “We knew we wouldnt be right on the water ” says Johnston “but we still wanted to create our own view.”
The view outside is beautiful but the inside positively glows. Southern yellow-pine beams criss-cross the ceilings integrated track-lighting suspends from the exposed ductwork and luminous yellow-pine veneer Euro-box-style kitchen cabinets flow seamlessly into the stainless steel high-efficiency appliances. A sleek silver flounder designed by artist Paul Hill rests above the cabinets and mirrors the stainless steel throughout the kitchen. Grounding the design Italian 24-inch tile spans the floor of the kitchen and living area. Johnston says this space is a pleasure to cook in from its chef-friendly stainless-steel countertops and backsplashes to its space-efficient storage and ergonomic design. When the Johnstons entertain family and friends often sit ringside of the culinary action at the 16-foot yellow-pine bar. “But our favorite part of this kitchen is that it functions as an extension of the outdoors ” says Johnston. “Our lifestyle is very active. Were always outside. But when were inside its always bright and cheery.”
Karen Lampkins favorite great room
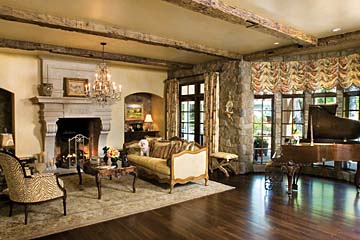
Everyone fantasizes about their dream home. For designer Karen Lampkin owner of KL Design Group that dream started almost 15 years ago. After a decade and a half of careful planning and with builder Ken Wrangells help Lampkin finally realized her dream: to build a French country home for her own family from the ground up. It was a dream that started with a piano.
“The whole plan was to build a great room around that piano ” says Lampkin. “We wanted it to be the first thing youd see.” The antique piano the focal point of the entire room is framed by a half-moon of floor to ceiling windows. Two seating areas on either side of it balance the room. On one side two luxurious couches lounge on an oriental rug. On the other side seating is arranged around the great rooms rustic limestone fireplace.
A small collection of local artist Jodie Wrenn Rippys paintings hang on the walls and the homeowners proud collection of antique clocks sits gracefully upon several 18th-century pieces. Both Lampkin and her husband have a passion for antique collecting and almost every element in the room was purchased from France before the house was even built its position carefully planned before the foundation was formed.
“The house is based on the idea of an old French farmhouse ” says Lampkin. “The only ceiling lights youll find are the task lights in the kitchen and kids rooms.” In place of traditional overhead lighting a collection of antique chandeliers Lampkin collected over the years hangs from the 260-year-old ceiling timbers restored from an old farm in Banner Elk North Carolina. The beams original nail holes remain unfilled to uphold and highlight their authenticity. Completing the rooms rustic old-world charm are the exposed stone walls hand-carved doors and distressed walnut floors.
Originally this room was intended as a space to host social events and entertain friends but as time progressed the entire family has grown to enjoy its great room on a daily basis. “Even though this room is a little more formal we wanted a space we could use ” says Lampkin. “Sometimes the kids come home and plop on the couches and read a book. And we use it too. The fireplace is there and its so pretty when its lit.” But the focus of the room remains that piano. On quiet afternoons Lampkins daughter opens her sheet music sits down on the bench and taps out a tune.
Tilghman Herrings favorite nook
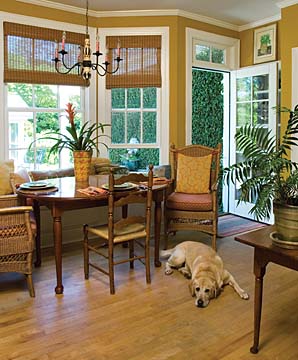
Architect Tilghman Herrings 1939 Cape Cod sits tucked between oak trees in Forest Hills. Chaser the familys yellow Labrador greets every guest. His slow-wagging tail emphasizes the homes gentle nod toward casual tradition as he happily guides newcomers to one of the Herrings favorite rooms: the breakfast nook.
When the Herrings created their master bedroom addition in 2002 they modified the nook to include a bay window that overlooks the slate patio just outside the French door. The space functions as a casual dining area for the Herrings a place they can eat breakfast and admire the “green wall” an exterior wall covered in fig ivy and boasting a proud lions head fountain. The view from the bay window bench seat includes the potted Japanese maple situated near the wrought iron outdoor dining set as well as a Crape Myrtle that blooms pink in the summertime.
Inside the breakfast nook next to a built-in desk the Herrings bookshelf pays tribute to their world travels pottery from as far away as Cozumel Mexico and as close to home as Williamsburg Virginia adorn its shelves and original Native American trading beads hang from a peg nailed to its side. The bookshelf also displays family favorite keepsakes. “This is a real genuine dinosaur egg given to our daughter by a family friend ” says Herring picking up the heavy fossil “and that pineapple was a wedding present.”
The furnishings in this breakfast nook are comfortable and inviting. The Winston Salem-made dining table is surrounded by antique chairs with seat cushions covered in yellow and coral fabric. The Herrings often eat lunch in this spot and enjoy the local art hung on their walls a sailboat painting from Walls Gallery given to Herring by his wife on their anniversary a watercolor of Chaser painted by friend and artist Holly Nettles. “This painting was done by my aunt ” Herring says pointing to an ocean scene hanging near the table. On an antique side table the familys past can be traced through Mrs. Herrings heart-shaped rock collection. “This started with a rock my mom found on a golf course when I was nine ” she says. “My daughter and I have been adding heart-shaped rocks to it ever since.”
Patti Bakers favorite “girl room”
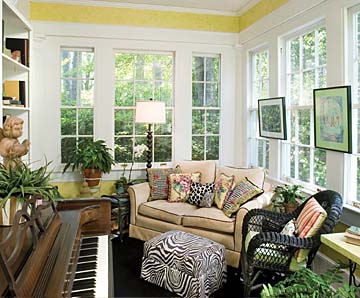
Designer and McKenzie-Baker Interiors co-owner Patti Baker understands the importance of girl time. With the ever-growing popularity of “the man room ” Baker says women need to take the time to dedicate some space for themselves. So when she had a chance to claim the sunroom of her 1924 Georgian home for herself Baker jumped at the opportunity.
The inspiration for this sunroom started with two colors. “The day before I had a party I decided to paint the floor black and white 24 hours before I was getting ready to have 100 people here ” laughs Baker. With the floors painted the rest of the room seemed to fall into place: a couch with ottoman upholstered in fade-resistant zebra-print ultra-suede black and white needlepoint pillows and a side table reinvented from a vintage sewing machine. With its black and white keys even the piano reflects the rooms inspiration.
“My styles very eclectic ” says Baker. “I have traditional taste but I also like things casual and I like color.” Baker worked color into the room by finishing the walls with a brilliant yellow hue hanging original artwork created over the years by her son between the windows and lining the bookshelves around the piano with books keepsakes and her toile tray collection. In combination with the light pouring in from the surrounding windows these elements create a cheerful comfy room where Baker can enjoy the morning newspaper or have a chat with one of the girls.
“I also love live plants ” says Baker “and Ive been known to make orchids bloom again.” On one side of the sunroom resting on a black wicker table are a collection of orchids. Usually orchids bloom once and then retreat into a dormant stage but with the right care and environment they can bloom for months. Baker thinks her secret to success is the sunroom where these flowers enjoy warm sunny days and cool nights. The sunroom also nurtures the 18-year-old Ficus tree placed near the French door.
“Its important to have a space you want to come home to that you and your family can enjoy. I love the windows and the light in this room ” Baker says. “This is my room.”