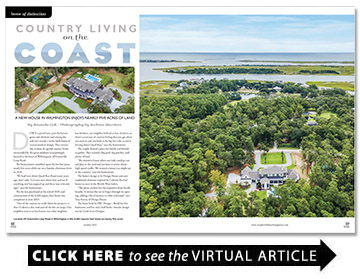Country Living on the Coast
A new house in Wilmington enjoys nearly five acres of land
BY Amanda Lisk

Down a gravel lane, past the horses, goats and chickens and among the oak trees stands a newly built home of coastal modern design. This current-day version of a grand country home surrounded by the great outdoors is surprisingly located in the heart of Wilmington, off Greenville Loop Road.
The homeowners stumbled upon the lot that spans nearly five acres while out on a Sunday afternoon drive in 2020.
“We had been down Quail Run Road many years ago, but I said, ‘Let’s just turn down here and see if anything new has popped up and there was a for-sale sign,” says the homeowner.
The lot was purchased at the end of 2020, and construction of the 6,460-square-foot home was completed in June 2023.
“One of the reasons we really liked the property is that it’s down a dirt road and all the lots are large. Our neighbor next to us has horses, our other neighbor has donkeys, our neighbor behind us has chickens, so there’s a real sort of country feeling that you get when you turn in and you look at the big live oaks as you’re driving down Quail Run,” says the homeowner.
The couple desired a place for family and friends to gather. They wanted a big pool, big porches, and plenty of land.
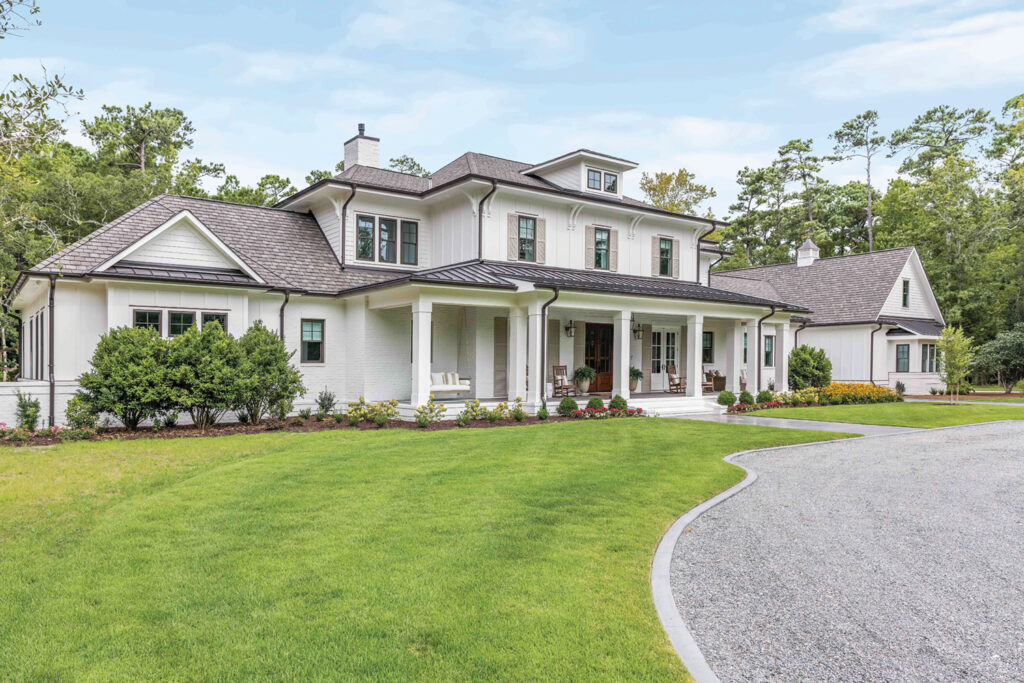
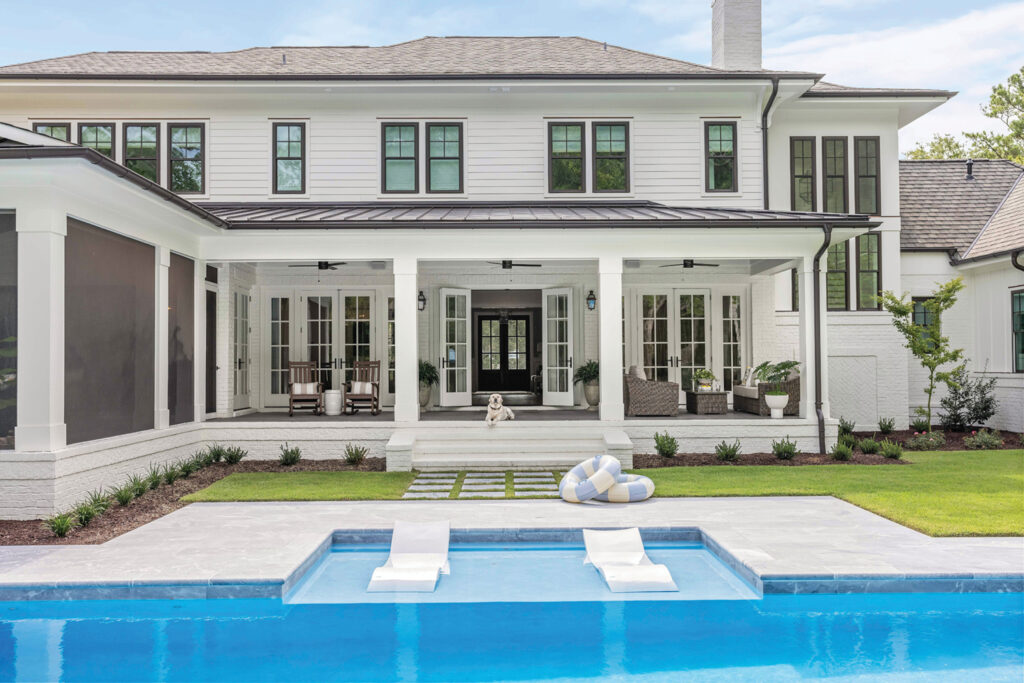
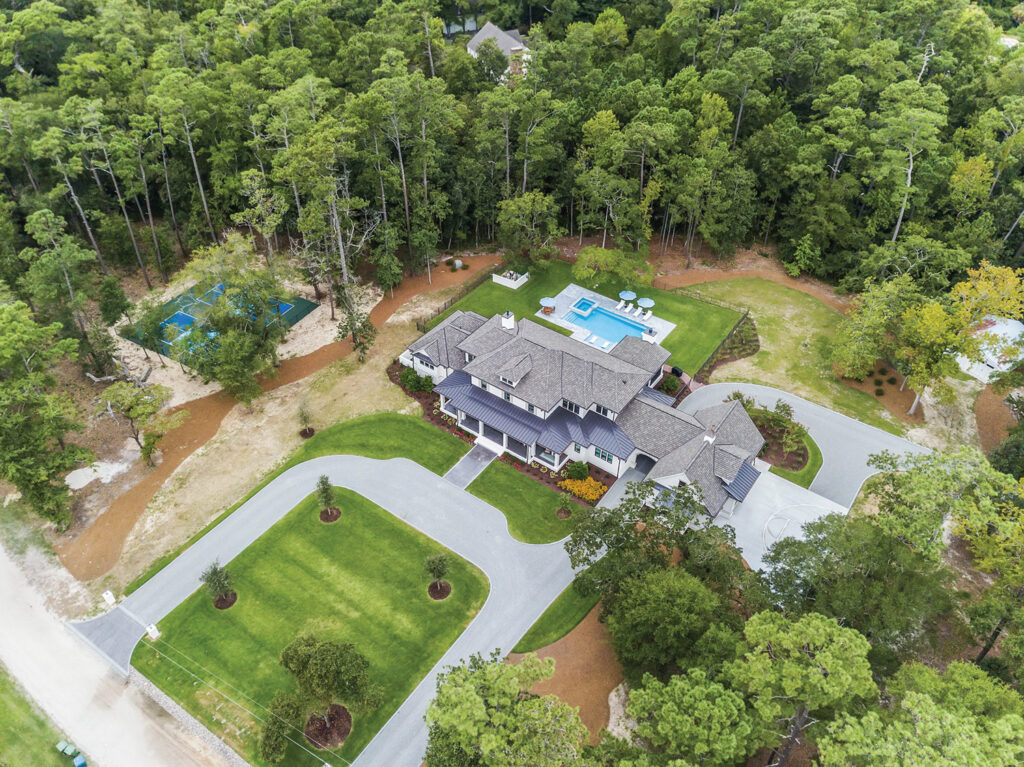
“We wanted a house where our kids could go out and play in the yard and not have to worry about high-speed traffic. We wanted a house you might see in the country,” says the homeowner.
The home’s design is by Design House and uses traditional elements inspired by Colonial Revival homes as seen in the British West Indies.
“The porte cochere lets the expansive front facade breathe. It invites the eye to linger through its opening, adding a bit of mystery to what is beyond,” says Troy Kenny of Design House.
The home built by PBC Design + Build has five bedrooms and five and a half baths. Interior design was by Sarah Scott Designs.
Landscaping is by Mihaly Land Design, which worked around live oaks to keep the natural surround. The front entry driveway uses colored concrete to resemble an old marl look. “The overall approach to the landscape was to create a clean formal approach in the front of the house and a less formal design in the rear of the homestead,” says Josh Mihaly with Mihaly Land Design.
The home and expanse of the property are equipped with functional spaces conducive to year-round enjoyability for two active children. The neighborhood is deeded equestrian with every lot enjoying multiple acres. It’s good old country living, where kids can go outside and play until dark.
“They can go across the street and see the donkeys and go down the street and feed the horses. I don’t know of very many places you can do that, especially when you are eight minutes from Wrightsville Beach and six minutes from Mayfaire,” says the homeowner.
A 20-by 40-foot concrete pool has a raised spillover spa and sun shelf. It is coated with a premium pebble plaster finish and has LED color-changing lights. All of the pool’s features can be controlled from an app.
“This was a really fun project. The cool thing about concrete pool construction is that there are no limits to what we can do. The homeowners had a clear vision of what they wanted in terms of size and aesthetic. It’s an awesome house and it’s an awesome pool,” says designer David Witmer of Airlie Outdoor.
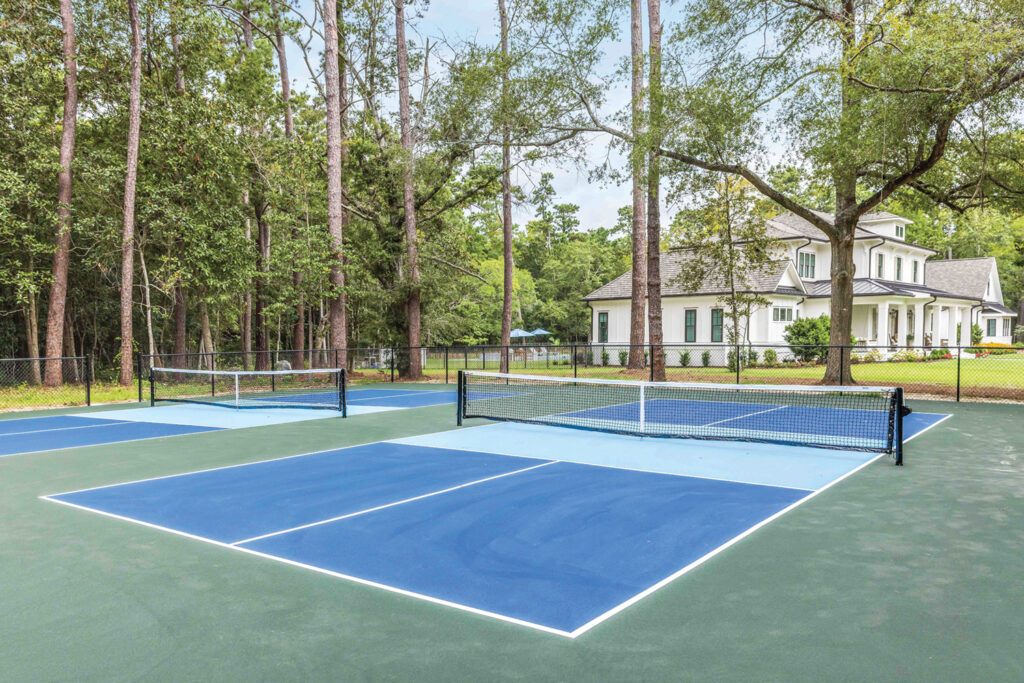
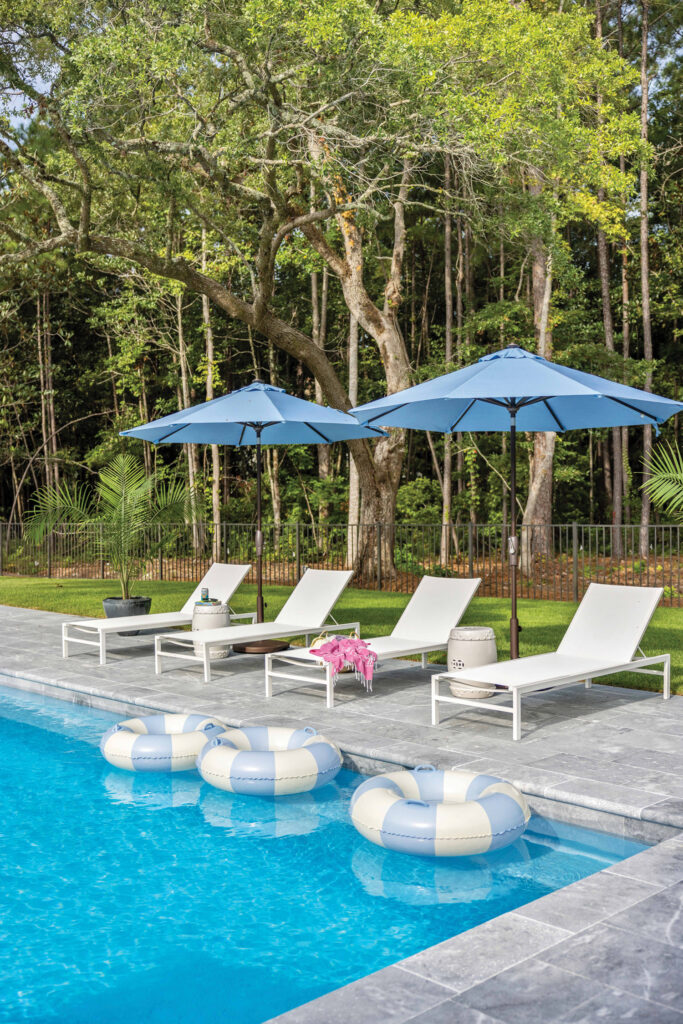
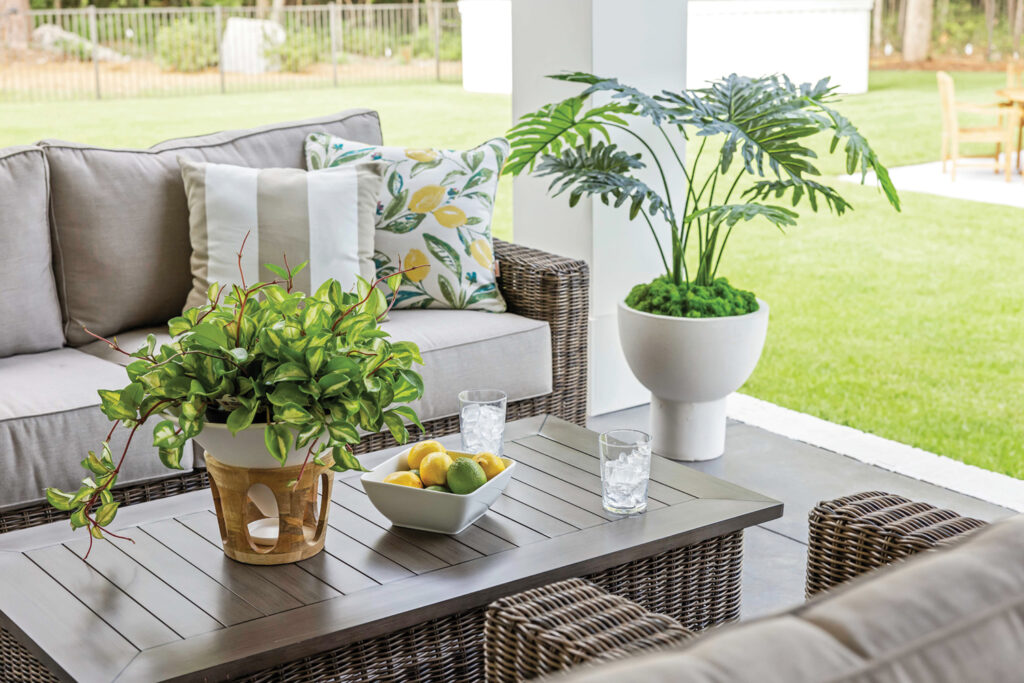
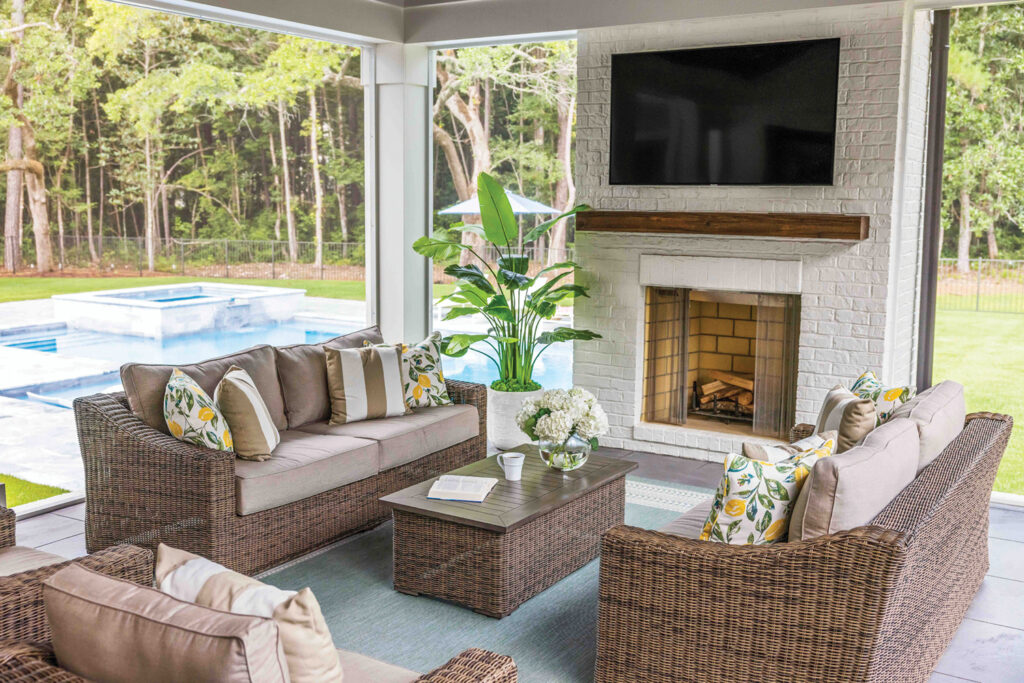
Outdoor furnishing selections were also by Sarah Scott Designs. Faux bird-of-paradise and philodendrons as well as a live rubra wax plant and majesty palms add style to back porch areas by The Coastal Succulent.
“The live majesty palms are great plants for outdoor spaces because they are very climate tolerant to Eastern North Carolina and generally low maintenance. They are great accent palms and are perfect for a relaxed southern style,” says Thurston Pope of The Coastal Succulent.
For the fall and winter months, there’s a screened-in porch with an outdoor wood-burning fireplace.
Outdoor recreation can be enjoyed at the two pickleball courts. Alyson Construction designed the courts to be nestled in the trees adjacent to the pool.
“I really liked that they took advantage of the space and built two courts. Also, the background that they have allows them to have much more privacy and does not disturb the neighbors. The colors the owner chose makes the courts stand out,” says Alvaro Gonzalez, president of Alyson Construction.
“The rear landscape is centered around the pool. The surrounding property was left in a very natural state. The pickleball courts were positioned to minimize disturbance to the natural landscape,” says Josh Mihaly of Mihaly Land Design.
Grasscloth wallpaper in the foyer adds texture and pale blue lamps and an oushak rug soften the space. Scott selected Dove Wing by Benjamin Moore on the walls and Chantilly Lace by Benjamin Moore for the trim.
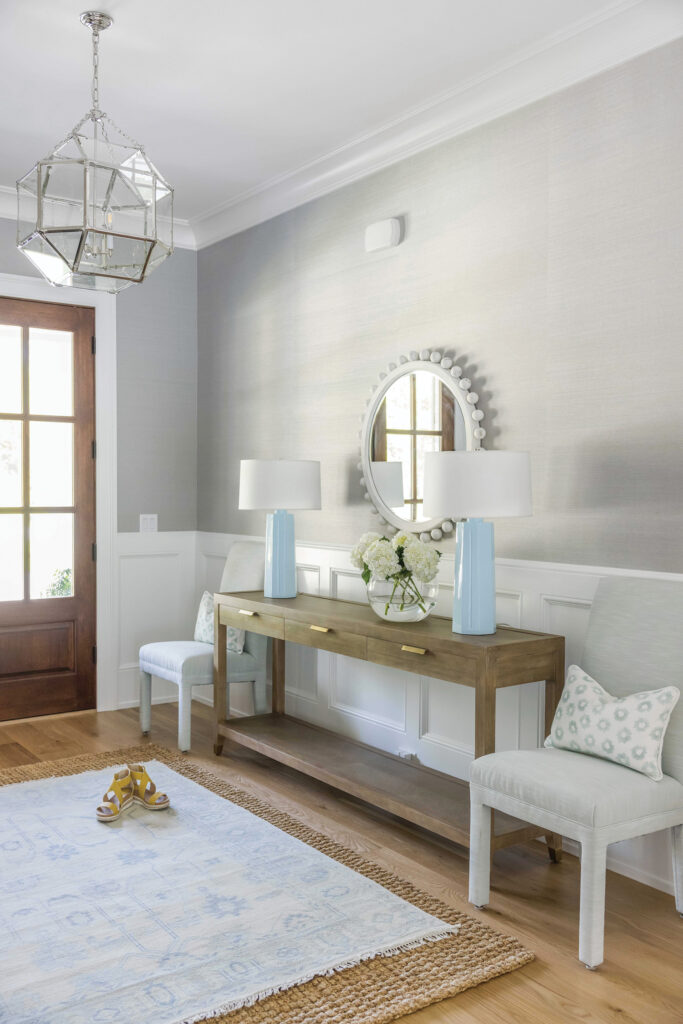
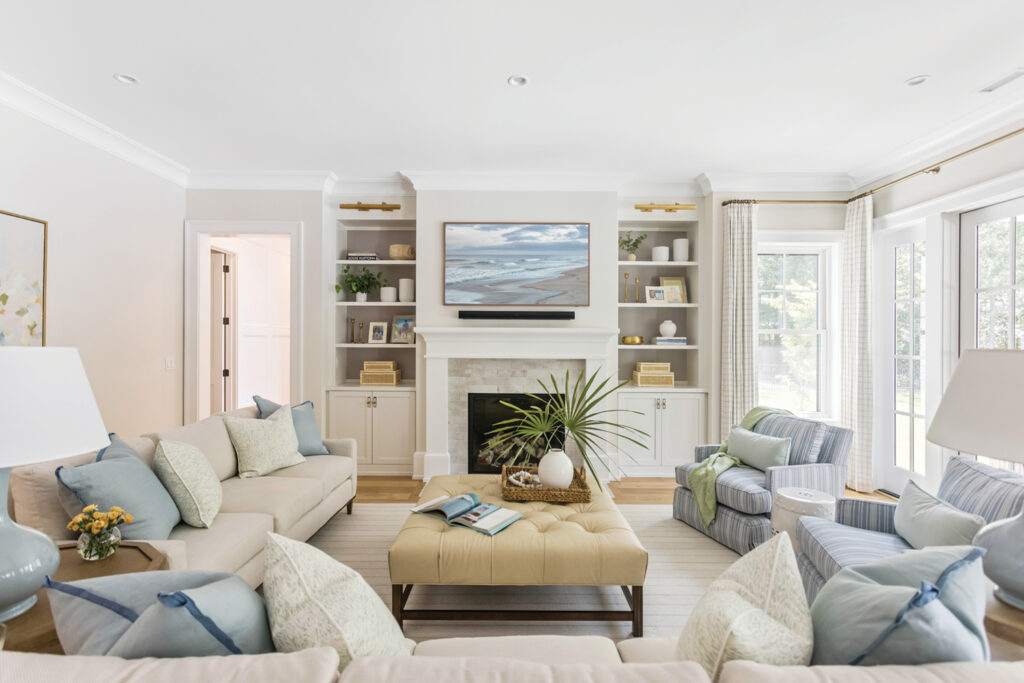

“We knew we wanted our base to be this classic timeless palette so we made sure that was evident in every space and it was something we could layer upon. We added layers in each room to give character,” says Scott.
Ceiling beams in the family room are matched with white oak flooring. Commissioned artwork by local artist Caroline Schneider along with simply placed accessories on the fireplace shelving tie the room together. Furnishings are durable and upholstered in performance fabric.
In the kitchen, cabinets by Hollingsworth are painted Alabaster by Sherwin Williams. The subway tile backsplash is by Southeastern Tile Connection. A mitered edge is used for the Caldia Extra quartzite counters by Sellers Tile & Custom Counters. A barn door opens to a butler’s pantry.
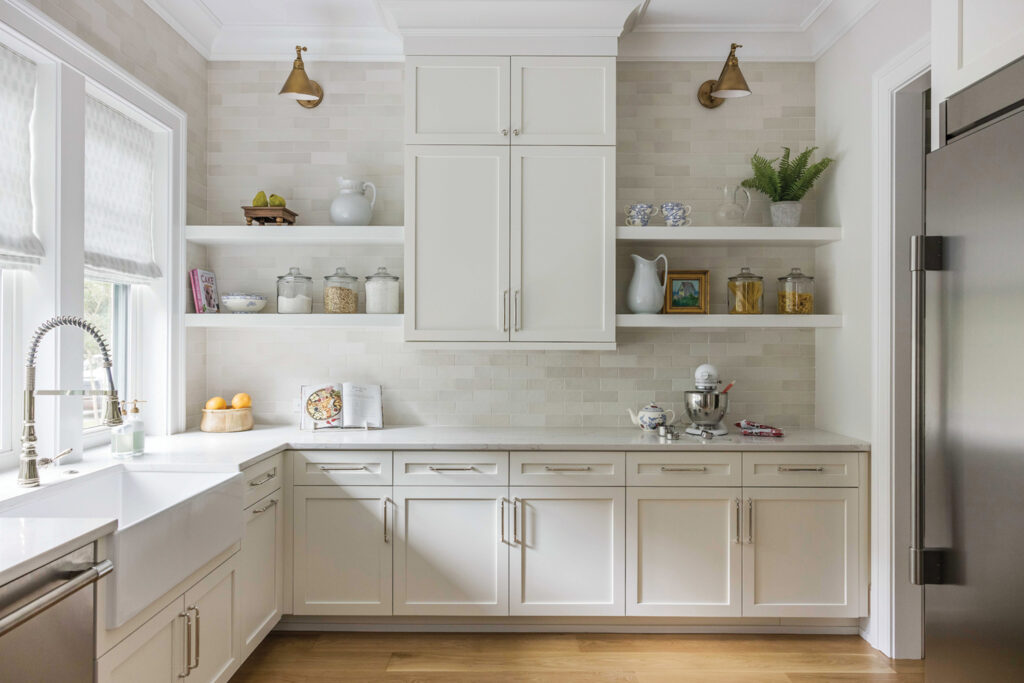
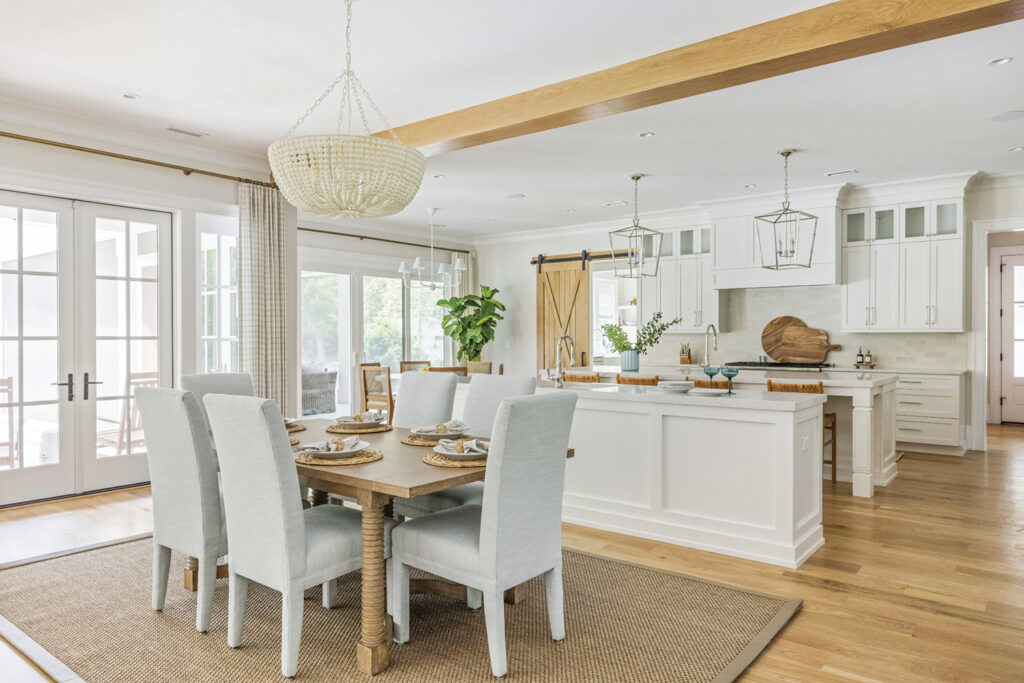
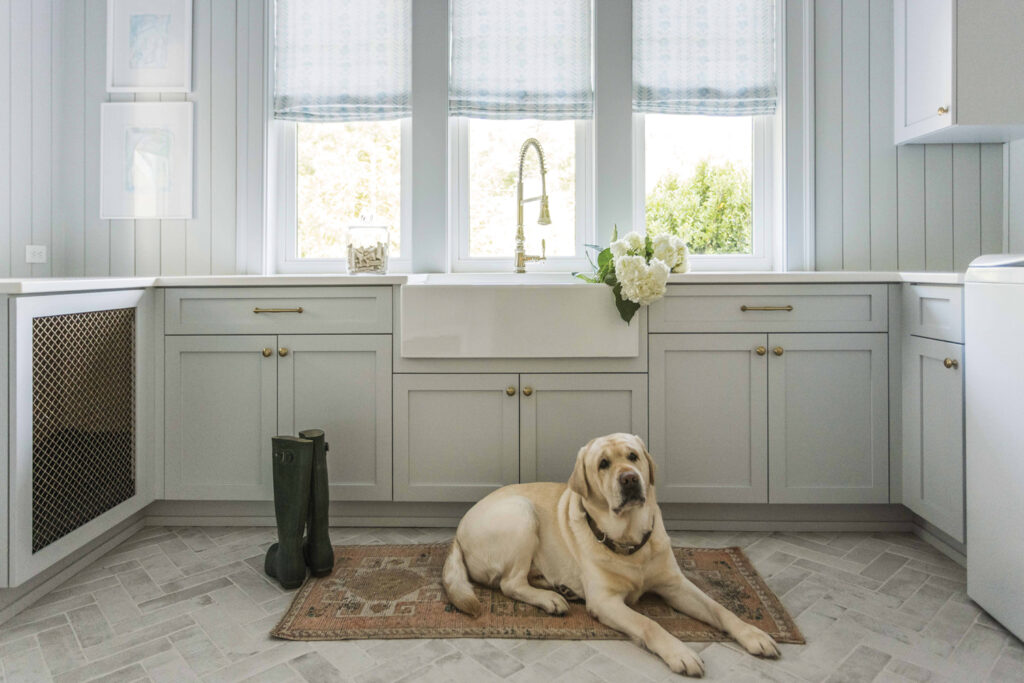
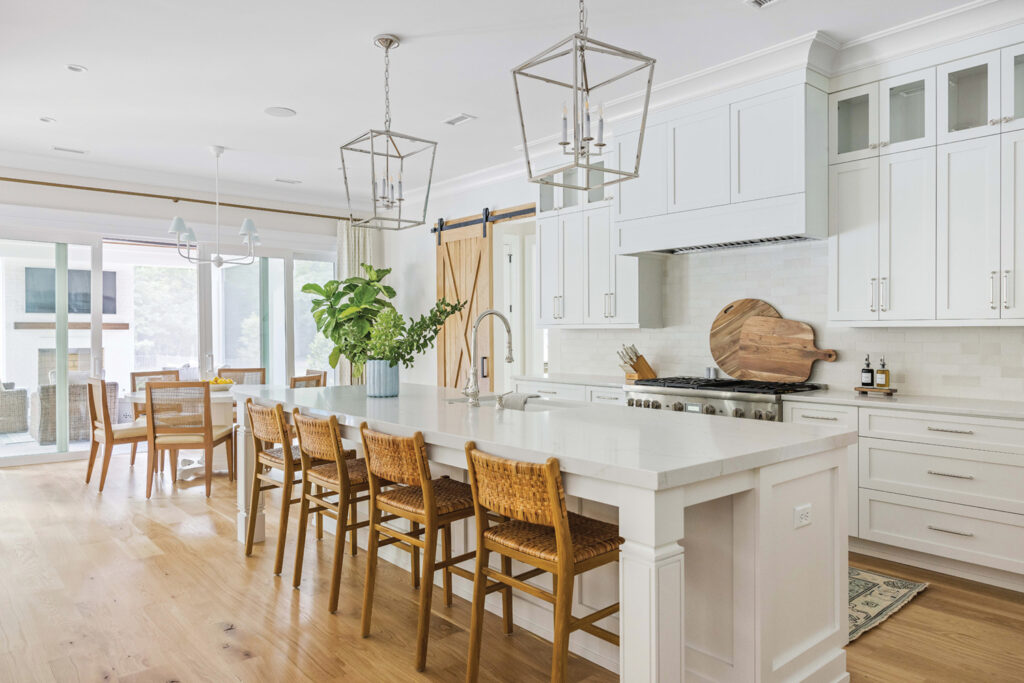
“I love going in the butler’s pantry for early morning coffee. We do a lot of food prep in there or I’ll do some baking with my daughter. I love the different spaces we have that are designed to do the things that are important,” says the homeowner.
The up-sized laundry room has wood paneling painted Misty by Sherwin Williams. Misty is also used for the cabinetry. Floating shelves, an oversized apron sink and a herringbone pattern in the whitewashed brick flooring match the architecture.
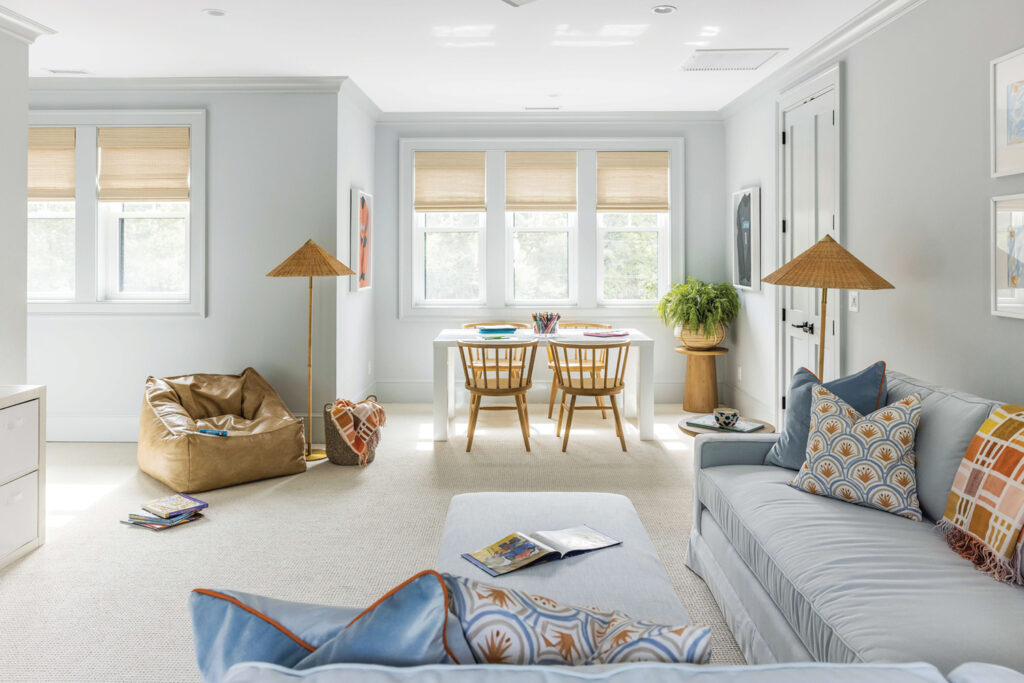
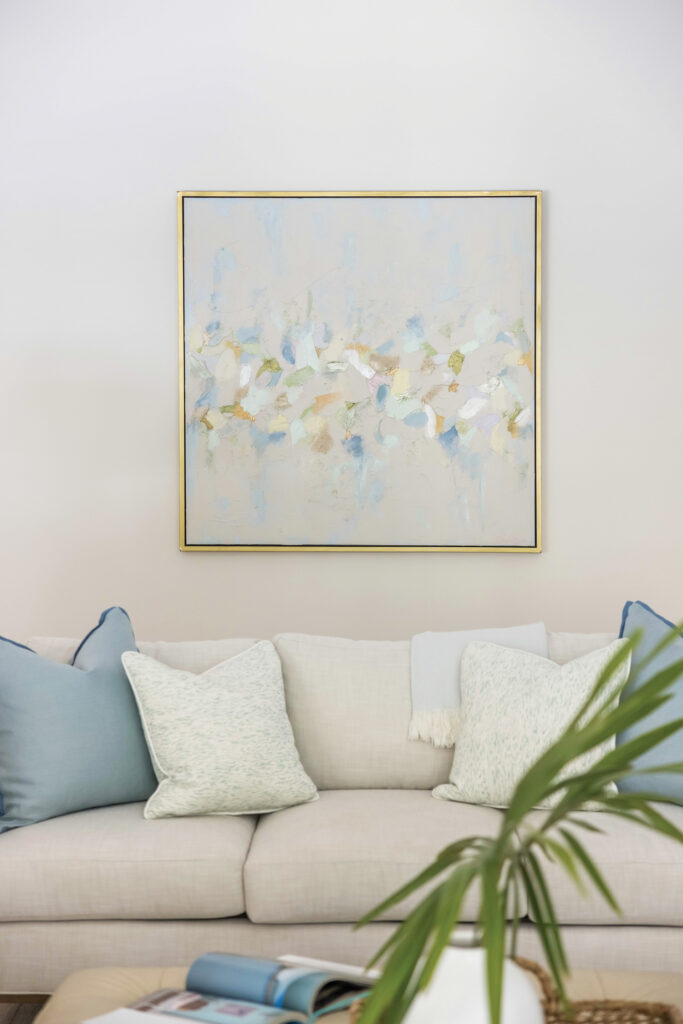
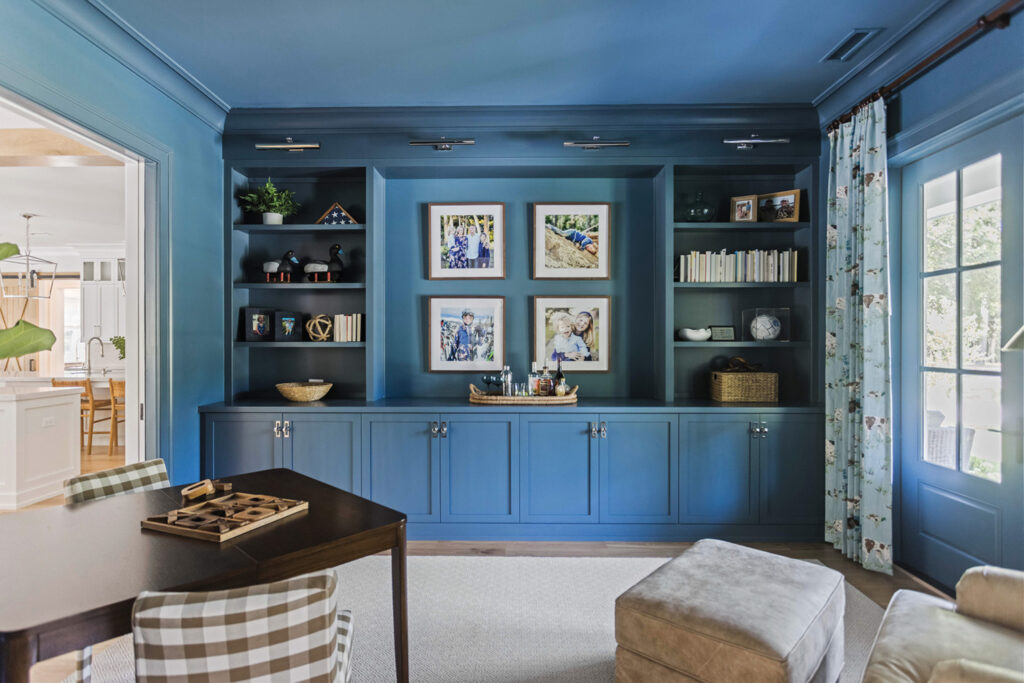
Waterloo by Sherwin Williams is painted on the walls, trim and ceiling of the study. The color ties in hunting dog curtains.
“We said, ‘Let’s add a punch of color in here,’” says Scott. “It’s a fun space, we pulled from the curtain fabric, it just added a fun layer. It turned out to be my favorite room.”
The primary bedroom suite features custom furniture. Carolina blue is filtered throughout the space to represent the homeowners being graduates of the University of North Carolina at Chapel Hill.
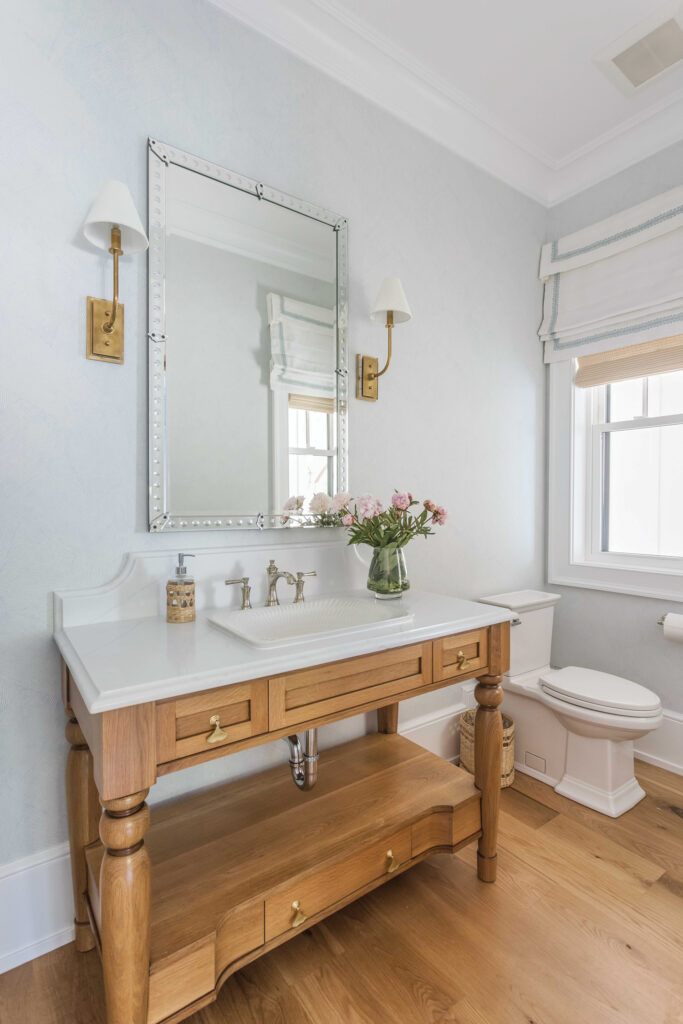
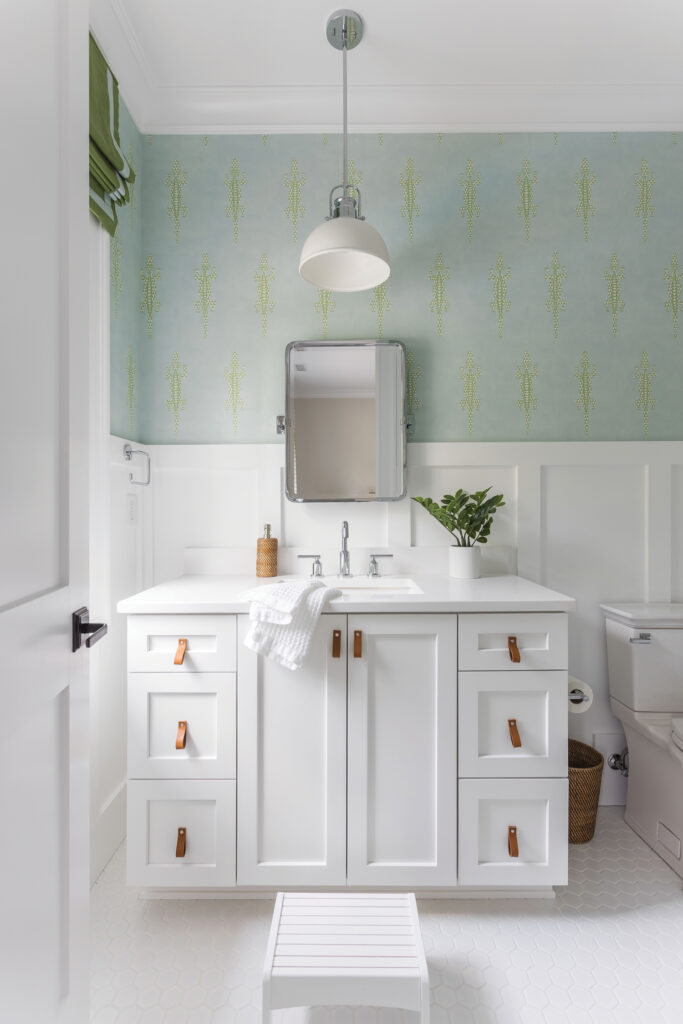
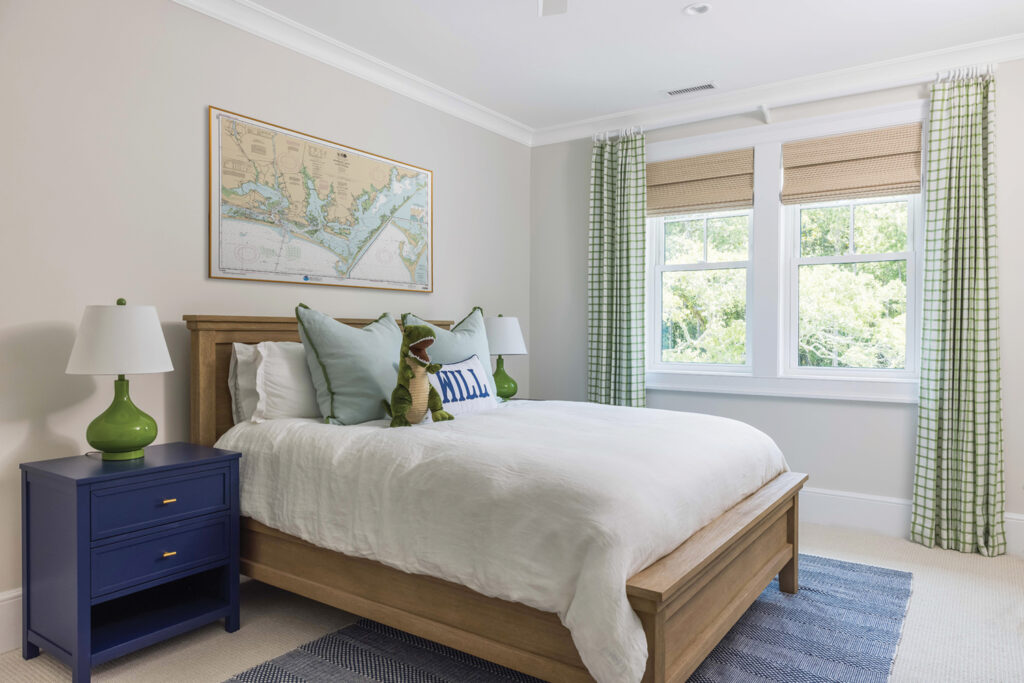
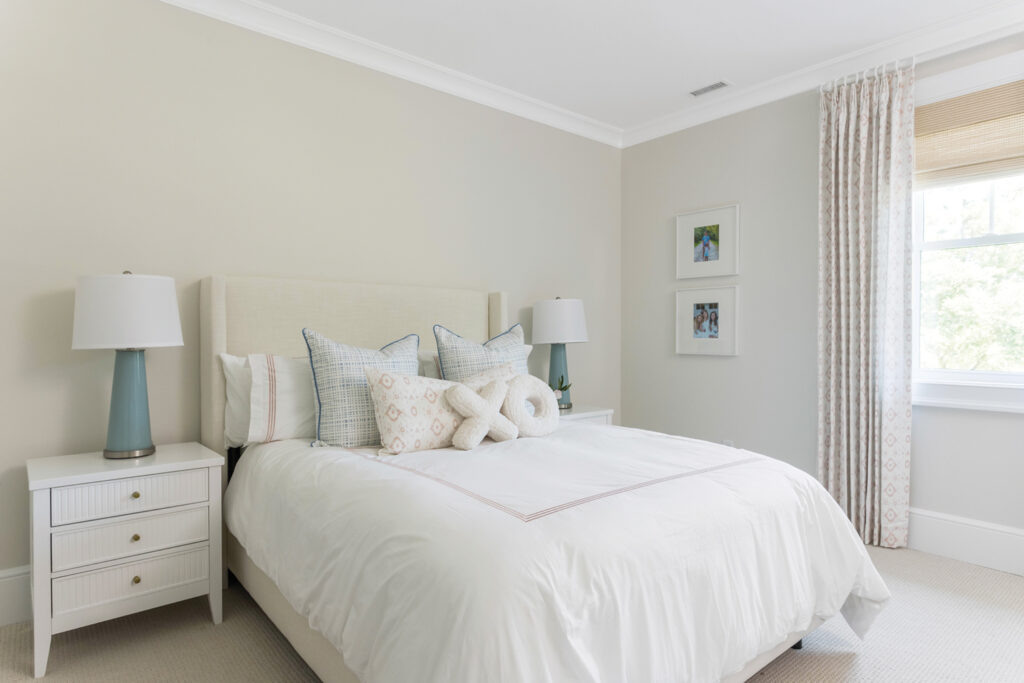
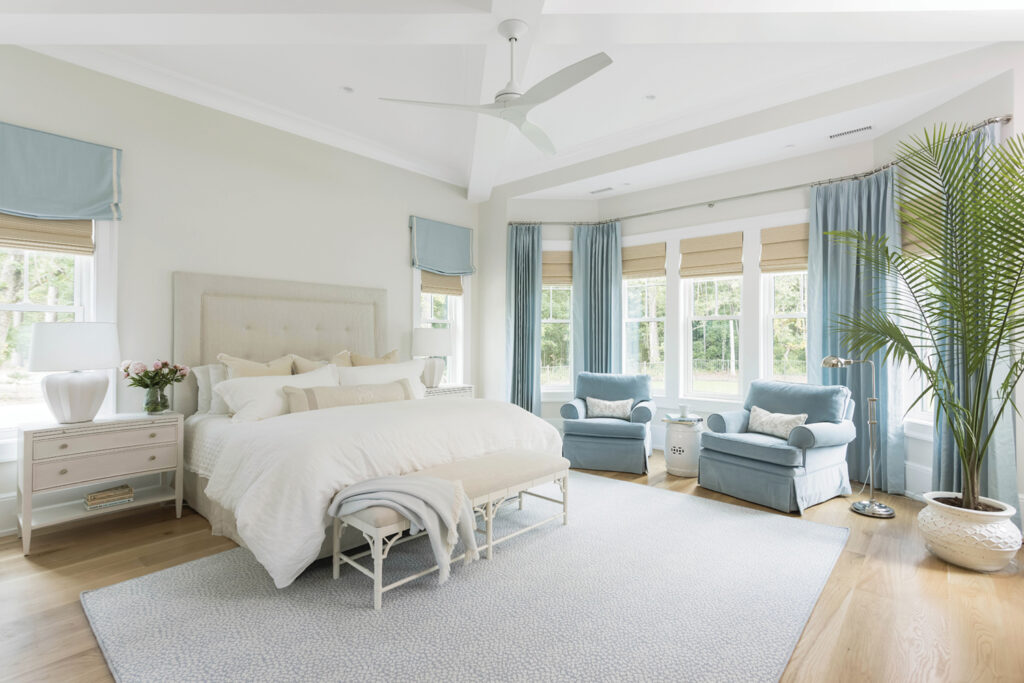
A custom vanity with brass pulls and a custom counter with a scalloped backsplash create a modernized countryesque powder room. Powder room wallpaper is by Schumacher.
A boy’s bathroom has alligator wallpaper and custom leather pulls on the sink cabinetry.
In the girl’s room, subtle touches of pinks and blues are used throughout.
A geometric pattern was used for the curtains.
“Every room is my favorite room,” says the homeowner.
