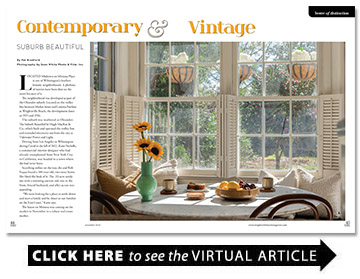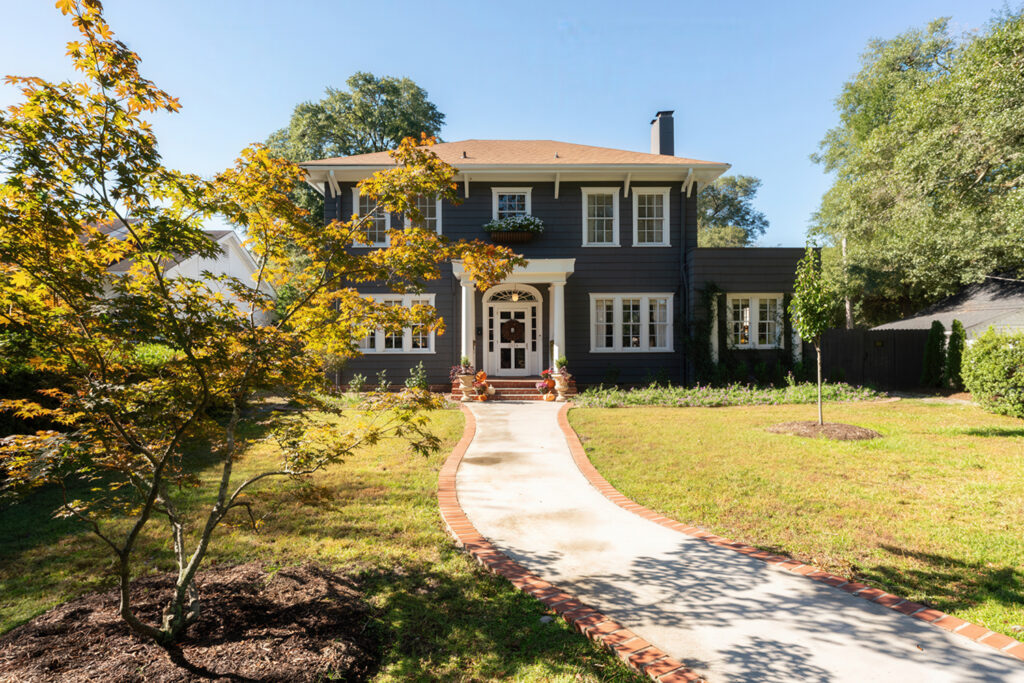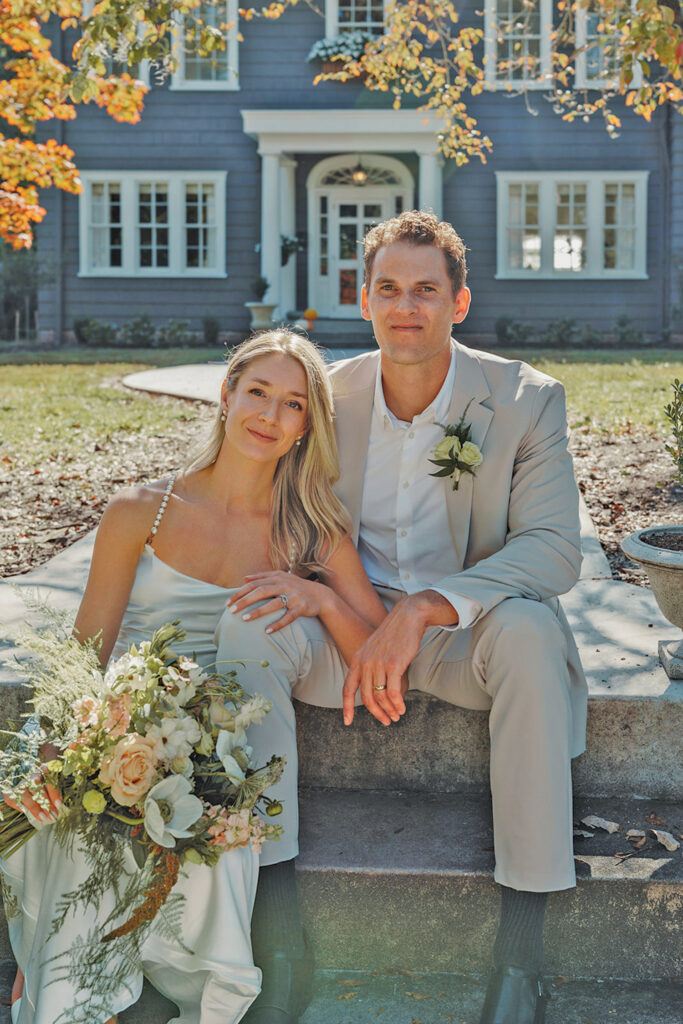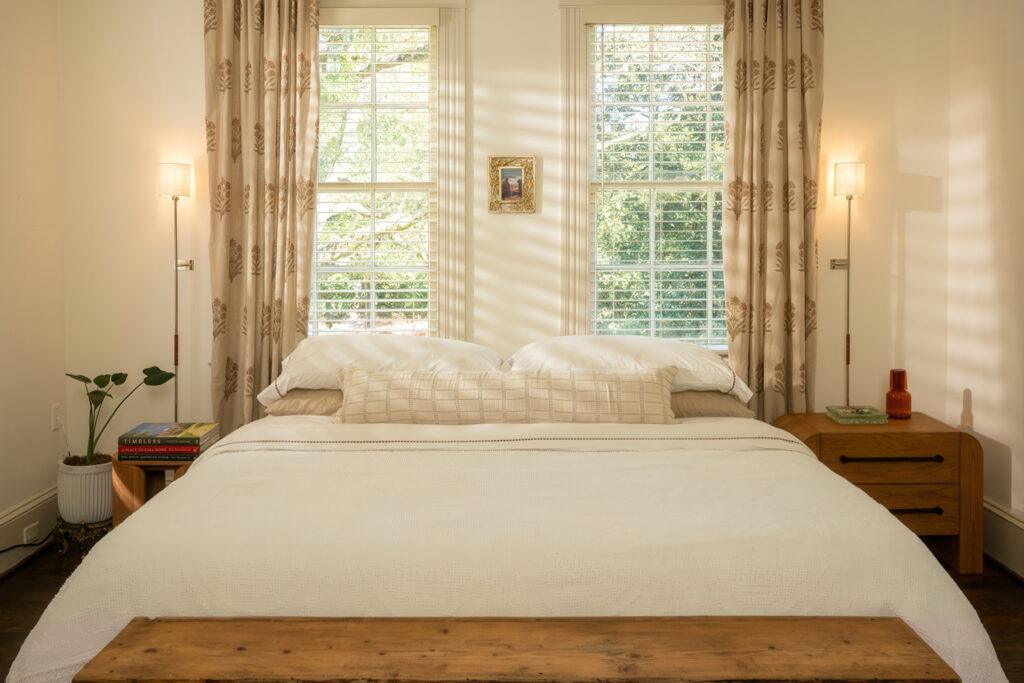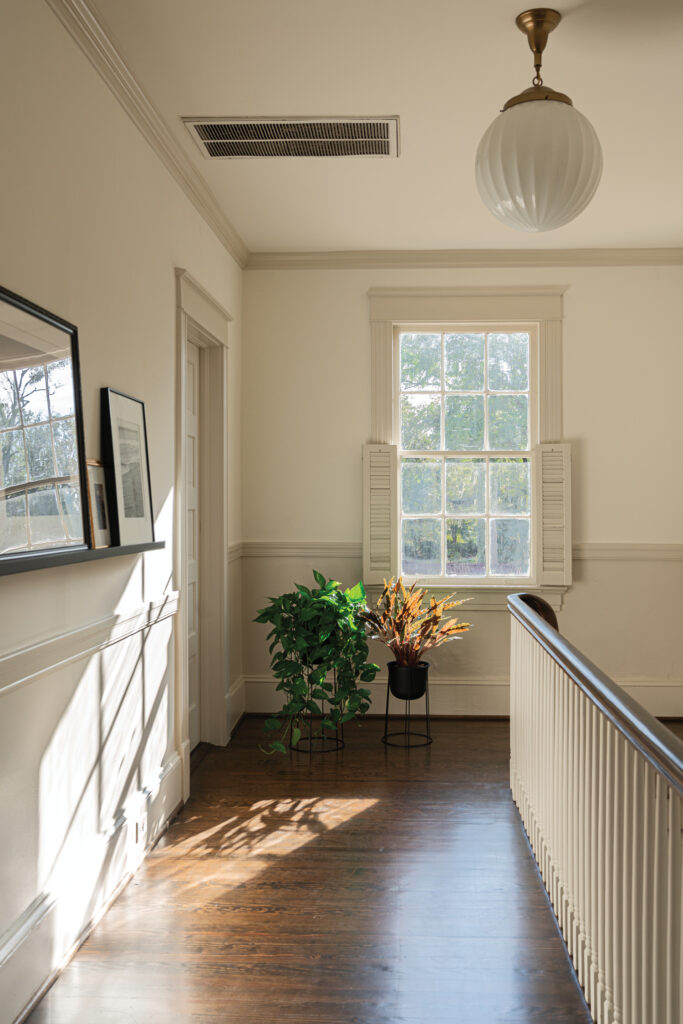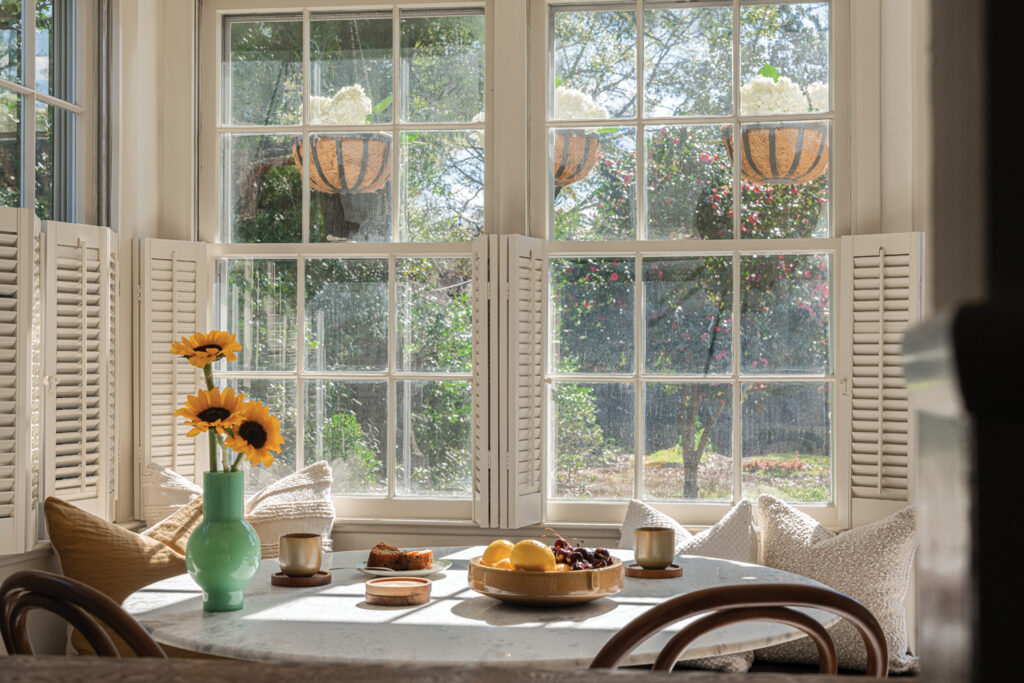
Located Midtown on Mimosa Place is one of Wilmington’s loveliest historic neighborhoods. A plethora of movies have been shot on the street because of it.
The neighborhood was developed as part of the Oleander suburb. Located on the trolley line between Market Street and Lumina Pavilion at Wrightsville Beach, the development dates to 1915 and 1916.
The suburb was marketed as Oleander: The Suburb Beautiful by Hugh MacRae & Co., which built and operated the trolley line and extended electricity out from the city as Tidewater Power and Light.
Driving from Los Angeles to Wilmington during Covid in the fall of 2022, Katie Nicholls,a commercial interior designer who had already transplanted from New York City to California, was headed to a town where she had never been.
Searching online on the way, she and Rob Fuqua found a 100-year-old, two-story home. She liked the look of it. The .32-acre sandy site with a towering ancient oak tree in the front, fenced backyard, and alley access was appealing.
“We were looking for a place to settle down and start a family and be closer to our families on the East Coast,” Katie says.
The house on Mimosa was coming on the market in November in a robust real estate market.
Roomy lots on the street sit well back from the roadway. A wide easement between the road and the sidewalk contributes to the graceful appearance of the homes.
A new walkway from the sidewalk complemented the freshly painted blue exterior of this home.
On the interior, Katie saw past the scuffed wood floors, mirrored dining room wall, bright reds, greens, blues and peach, layers of wallpaper, pull-up blinds, and popcorn ceilings to the lovely bones of the 2,300-square-foot house.
The couple secured a fortuitous pre-open house appointment and settled into an Airbnb.
“We were on the drive from California, and I found it on Zillow. I could tell by the photos it needed a lot of work, but being an interior designer that sort of thing didn’t really intimidate me. I could see past how much work needed to be done,” she says.
She saw a three-bedroom, three-bathroom house where she could retain many of the existing features and build her own design off what was there. She also saw a home to raise a family in, as well as accommodate two traveling career professionals.
“We were actually able to get in to see the house a day before the open house because we called on the drive. We fell in love with it immediately. We thought we’d have to live in Wilmington about six months before deciding where to live, but we found it, saw the neighborhood, and we knew we wanted to be here,” she says.
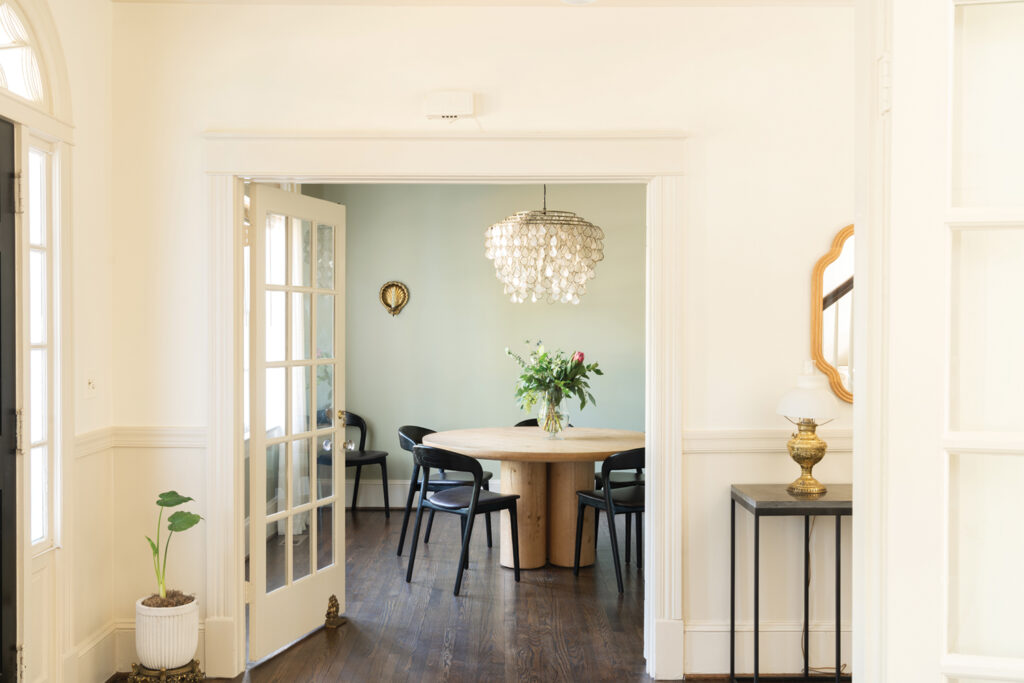
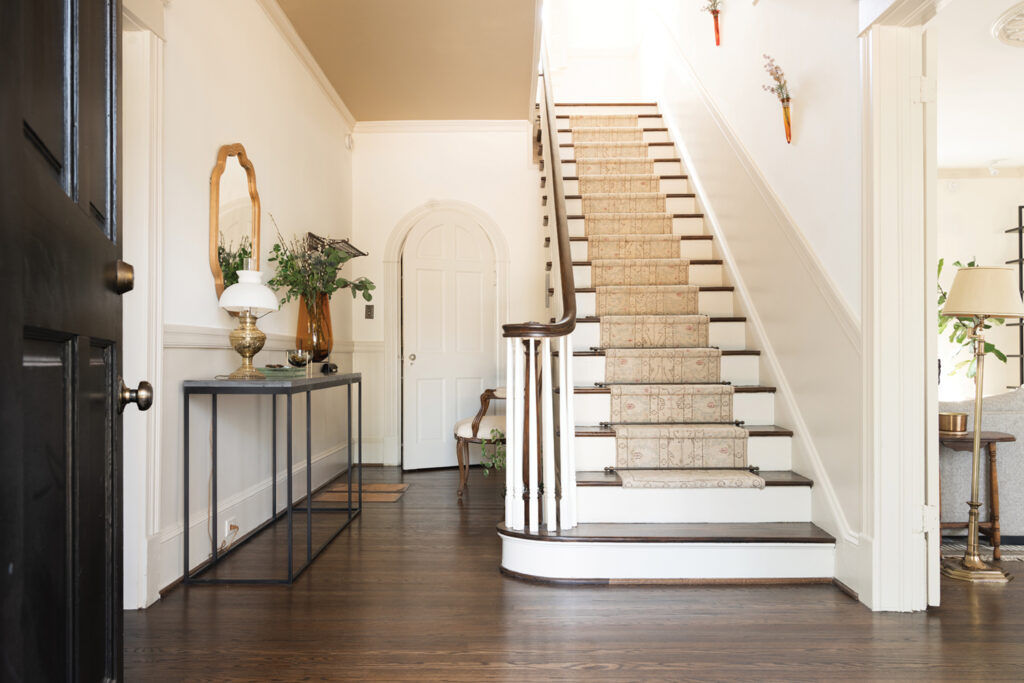
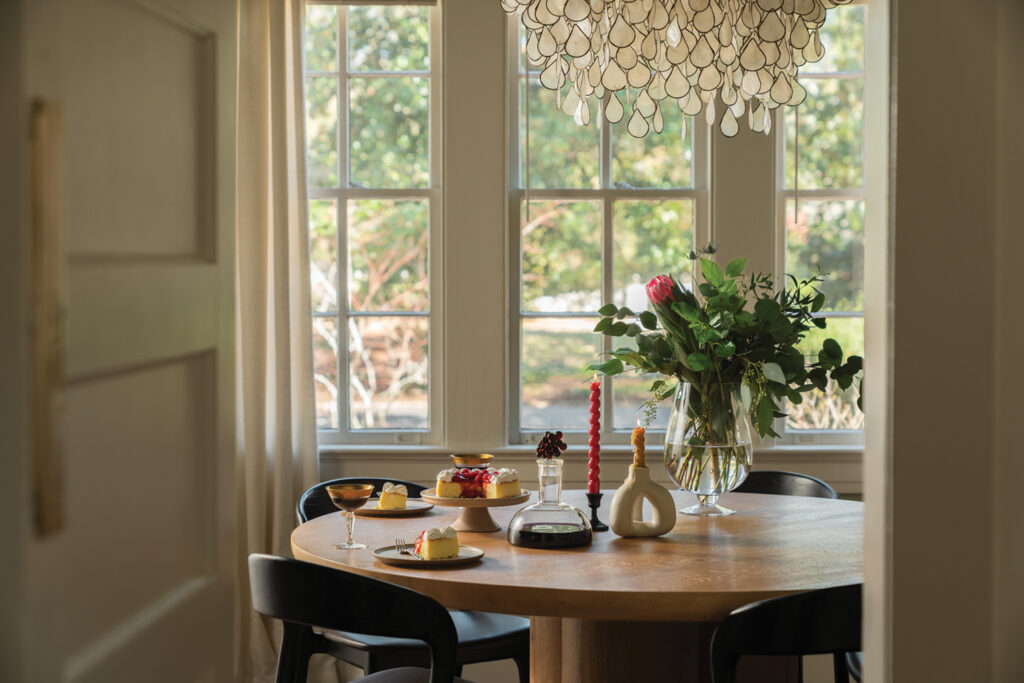
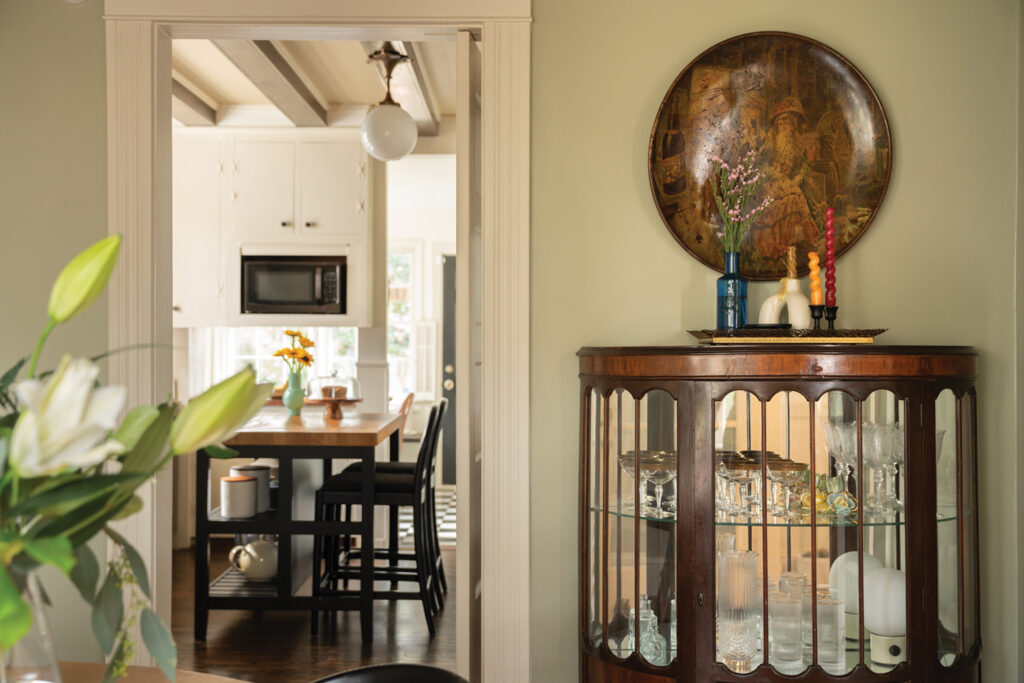
The couple made an offer before the open house, and purchased with a delayed possession to allow the sellers time to relocate.
As soon as the keys were in their possession in January 2023, Rob proposed in the large backyard. The couple were married there in October with 10 family members in attendance.
In the meantime, Katie started the renovations, using her skills to play contractor, bringing in various sub-contractors.
“I treated it like any other client, with a design package on a budget with spreadsheets, figuring out the main pieces we wanted. When we moved here, we didn’t really own anything,” she says.
The couple shipped a small container from Los Angeles.
Following graduation from Ryerson University’s School of Interior Design in Toronto, Katie worked as a commercial interior designer in New York City. The design school has been ranked in the top eight worldwide by Azure Magazine.
She specializes in hospitality design, hotels and restaurants. Working for companies including WeWork, LinkedIn and Rivian, she moved and traveled as needed.
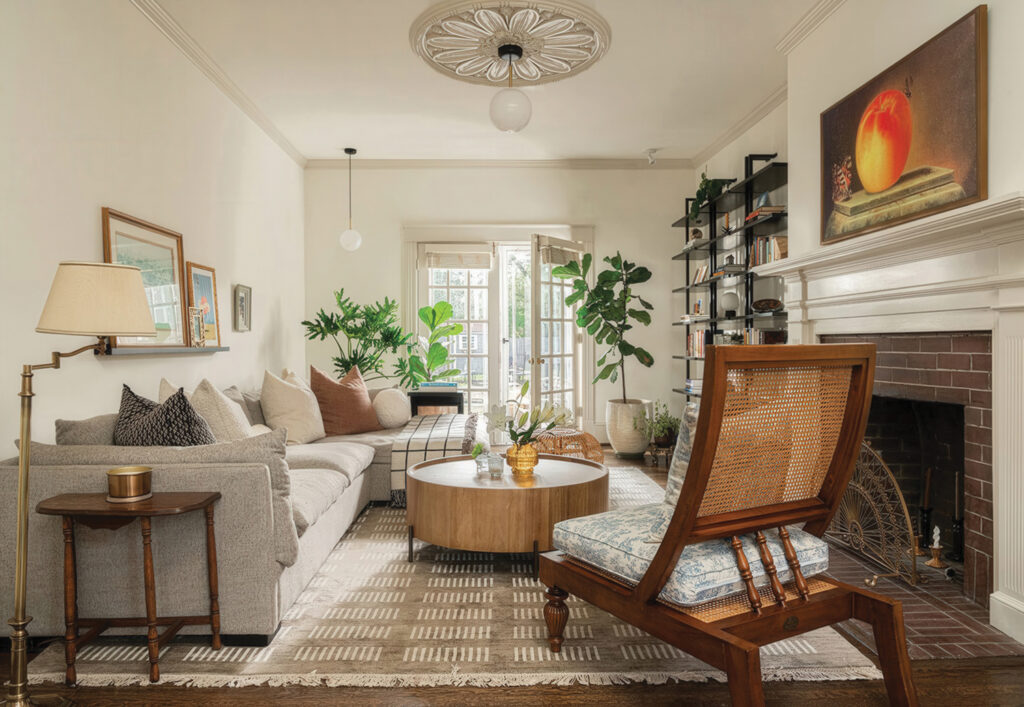
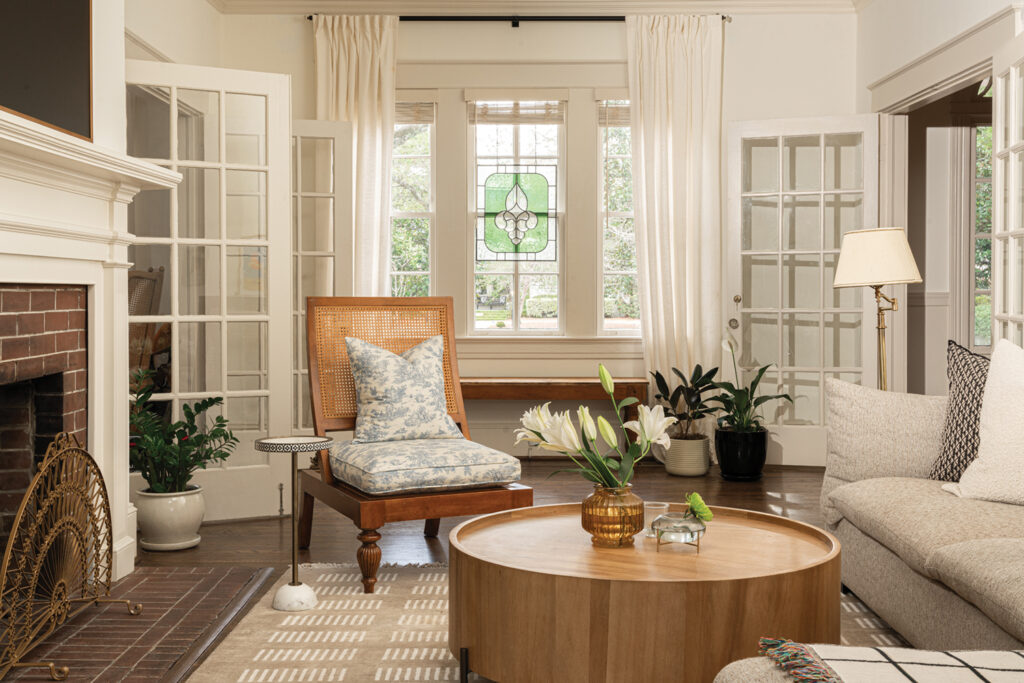
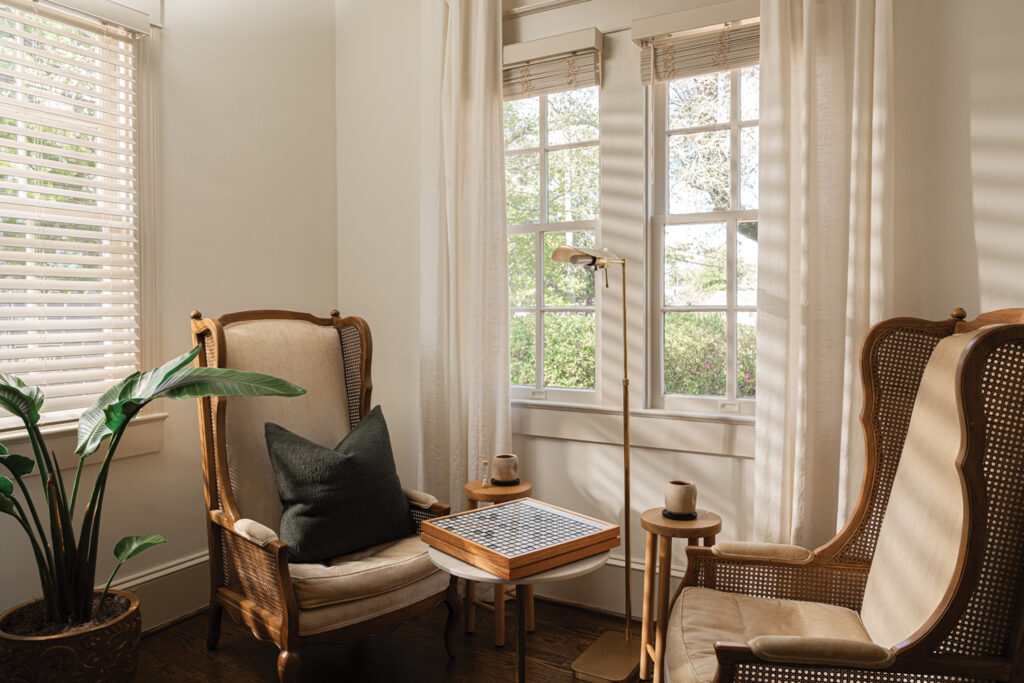
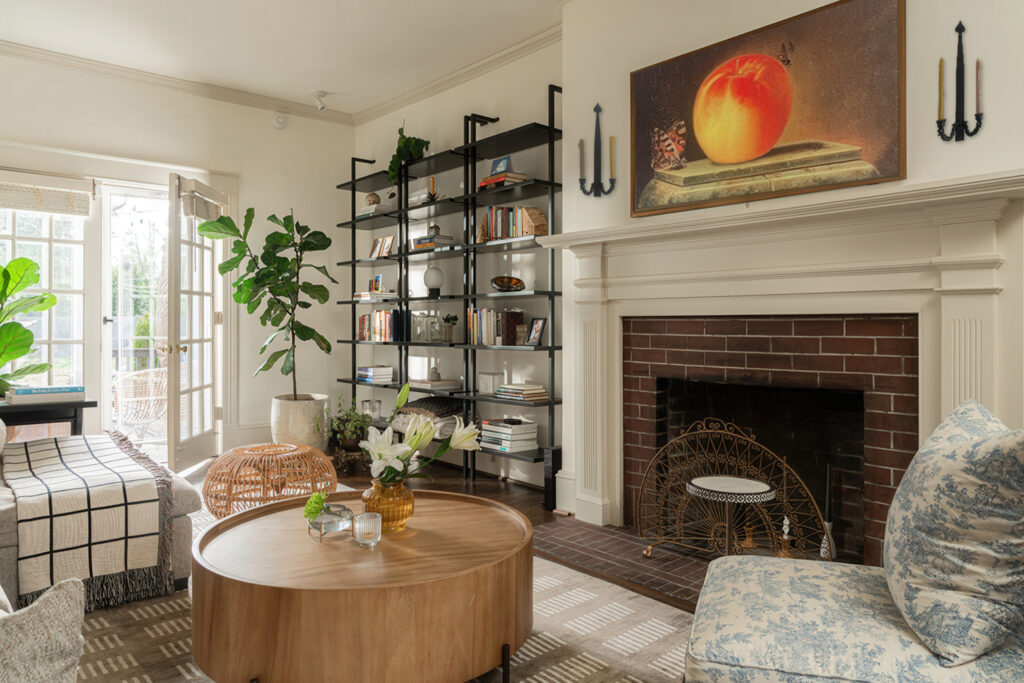
After a move to the West Coast, she designed corporate headquarters spaces in San Francisco. Back again in New York City she designed apartment-style hotels for a startup, showrooms, and even a modern veterinary clinic for Modern Animal.
In 2020 she moved to Venice Beach, California.
“During Covid, I was able to still work for the same company in California but work remotely. All my projects were remote anyway,” she says.
She met Rob at a beach party there.
A University of South Carolina graduate, a U.S. Army veteran, and graduate of the University of Texas Law School, Rob is a trial lawyer with Los Angeles-based litigation firm Quinn Emanuel.
This is the first home that we’ve owned. It’s been a lot of fun to transform it and create something that is us,” she says.
Both are originally from the East Coast. Rob is from southern Maryland and Katie is a native of Halifax, Nova Scotia.
“Venice Beach is a fun place to live when you’re in your 20s and single but as soon as you’re not, it’s like OK. We picked another beach town,” Katie says.
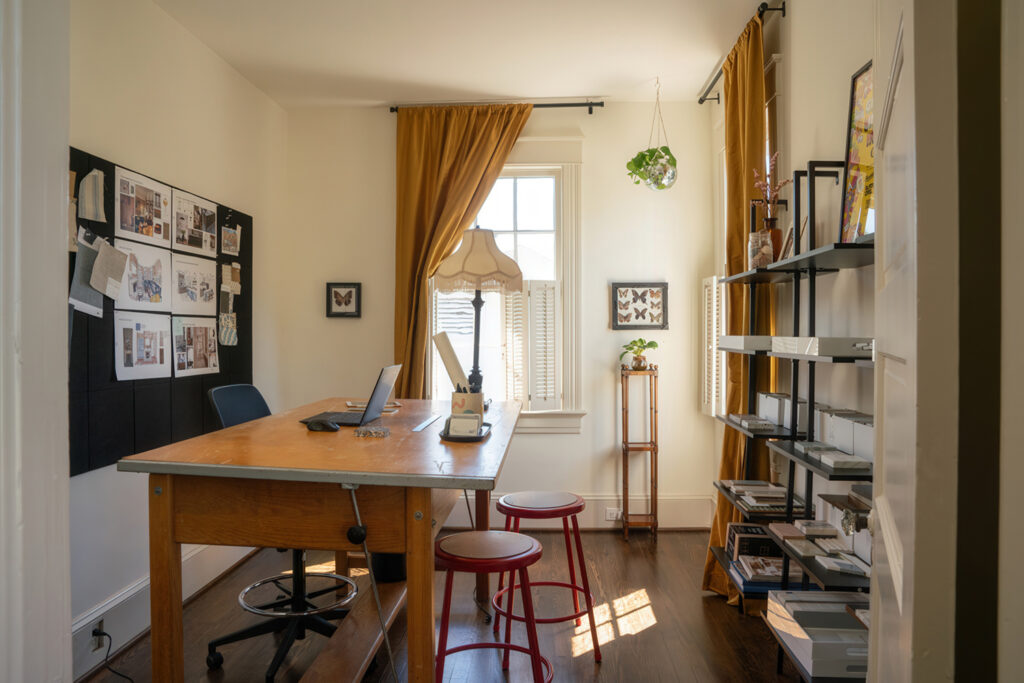
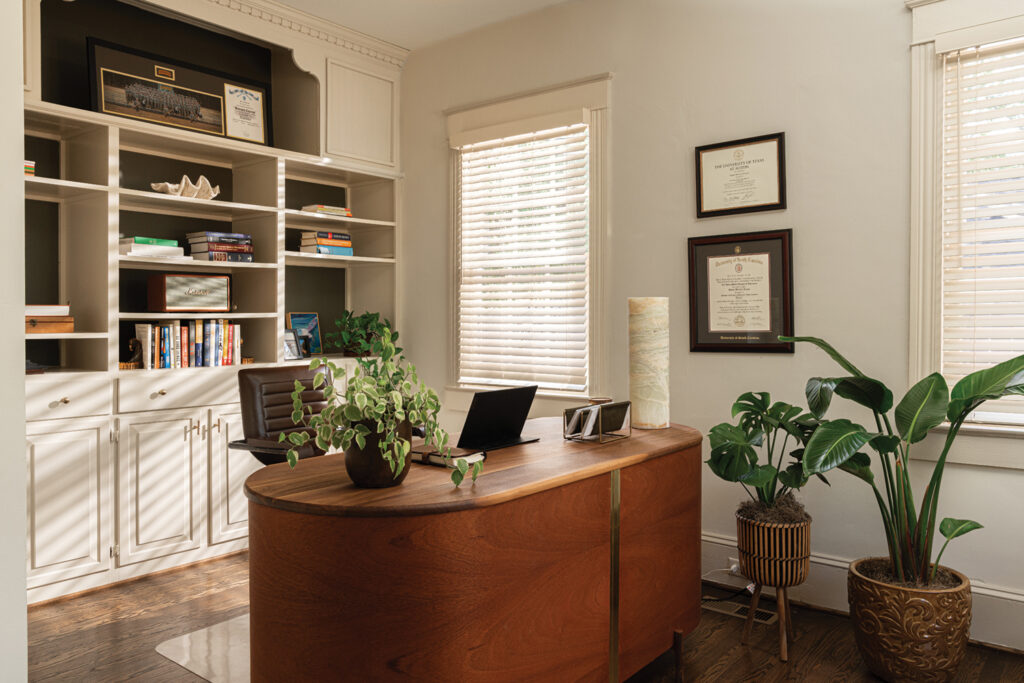
She had not previously been to Wilmington, but during his college years Rob had frequently visited friends in school in Wilmington.
“He remembered it being great. We decided to give it a shot,” she says.
His military service also played a part in them being successful in acquiring the home.
“One of the reasons we got the house was Rob is a retired U.S. Army captain. The seller, the family before us, they were military,” Katie says.
They refinished and painted inside and out, returning to the previous exterior gray, Deep Secret by Benjamin Moore. Interior white paint is Sherwin Williams Whitetail, while interior trim paint is Sherwin Williams Neutral Ground.
“A little paint can go a long way,” she says.
They refinished the wooden floors, redid the interior trim, removed years of wallpaper in various layers, fixed many of the plaster walls, and removed the popcorn ceilings.
“It was interesting seeing the layers of wallpaper come down, seeing the different styles,” she says.
The house is an evolving project, a mix of contemporary and vintage.
The light-filled house still has wavy glass windows and original shutters.
They replaced all the wall fixtures and ceiling fans and installed new hardware. The home still had original push-button wall switches. They replaced the old switches with new ones with mother of pearl buttons.
The ceiling medallion in the living room is from Wilmington’s Legacy Architectural Salvage, where Katie started volunteering about three hours a week.
“I go to a lot of antique stores here, but Architectural Salvage is a big one,” she says. “I thought it was really neat over there. I got to meet a lot of really interesting people, including those who volunteer during the historic house tour during the Azalea Festival. You never knew what was going to come in on any given day.”
She brought her treasures home.
“I love clean lines, but I love the comfort of vintage chairs and décor. I like a mix of both. I want to feel formal but not stuffy,” she says.
Katie’s design office is in on the second floor. Rob’s office is located off the living room with bookshelves across the back wall and a custom mahogany and walnut desk that Katie had built by Stump Standards.
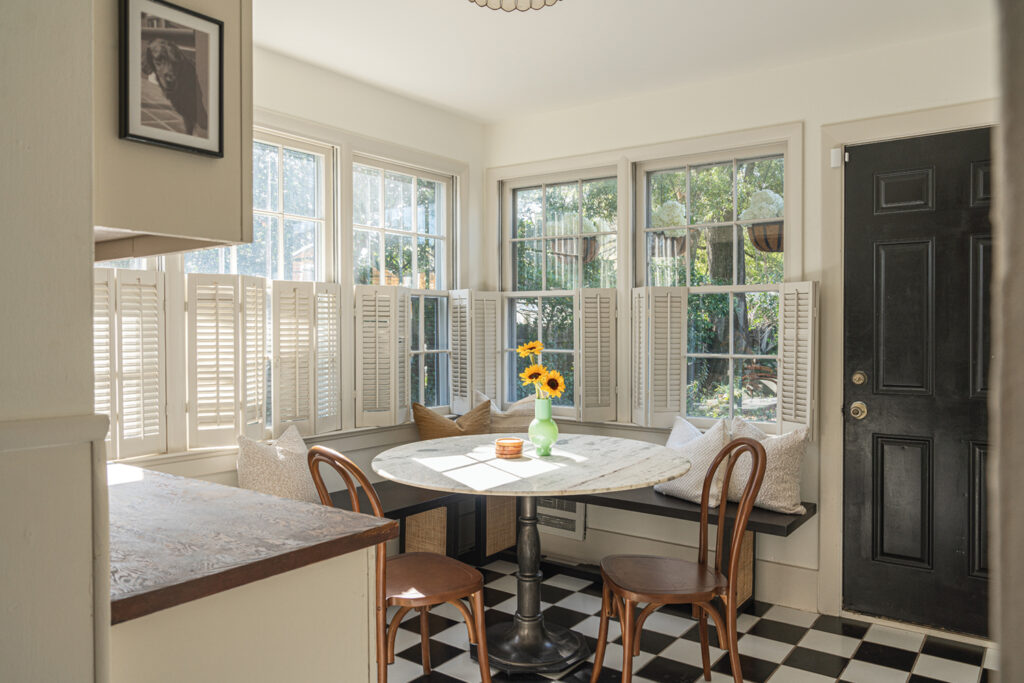
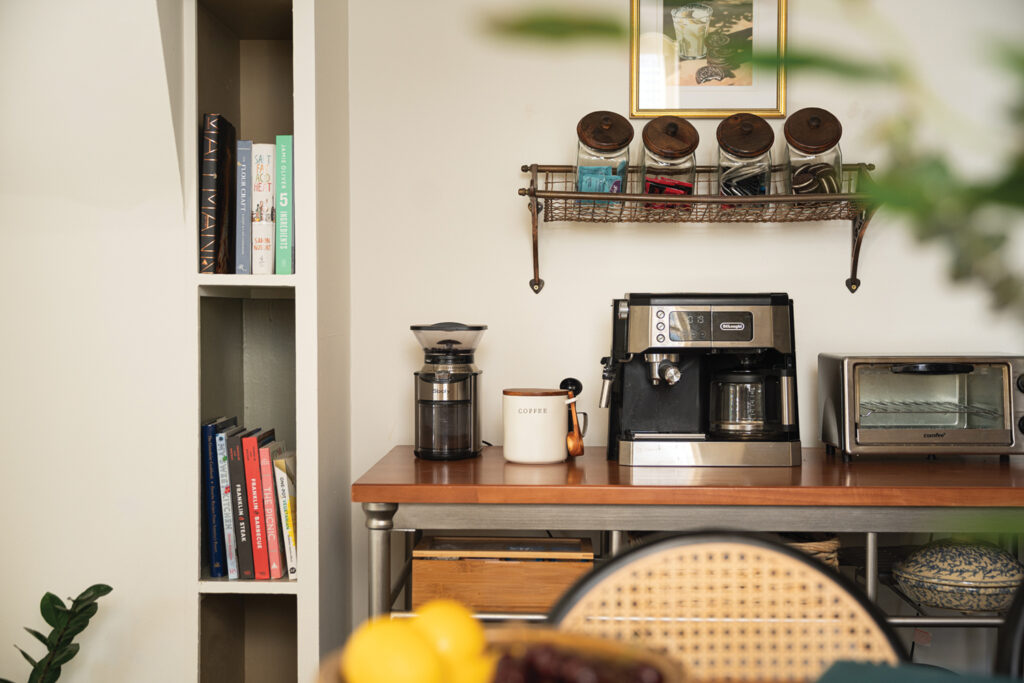
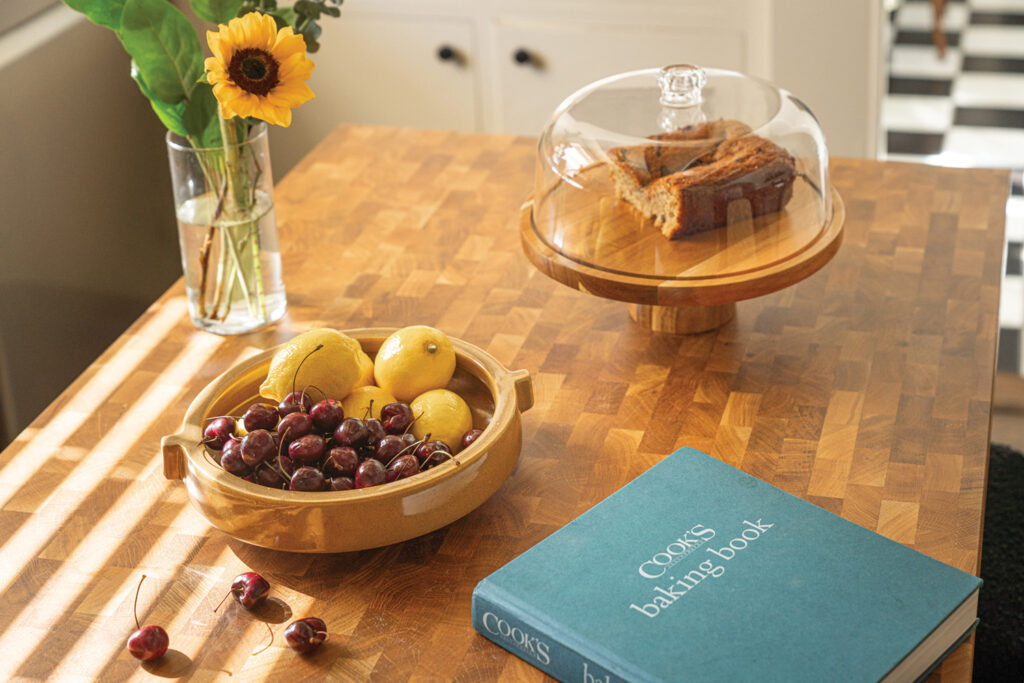
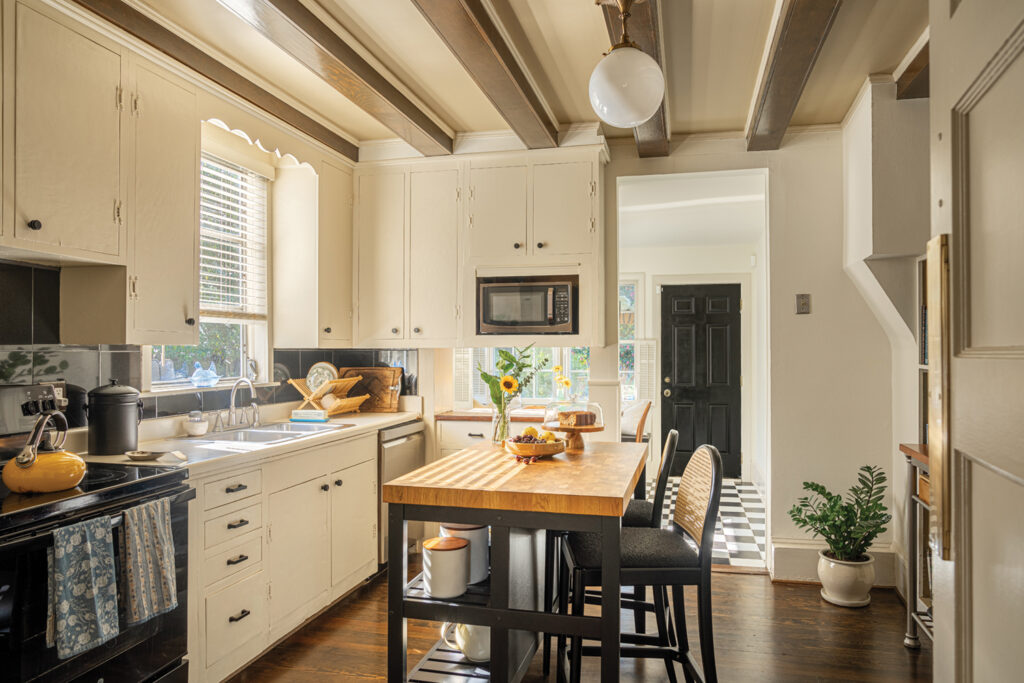
There is still a lot of work to do.
“There are all kinds of funky surprises in this house that I’ll eventually get to,” she says.
These include a covered window on the back wall in Rob’s office they want to uncover, and perhaps an addition, possibly a garage constructed to look like it was an original part of the house.
Other modifications that need attention include combining the laundry and a bathroom with utility space behind the entryway foyer arched door.
The couple enjoy a dining room, eat-in kitchen island, and breakfast room.
Plans for the kitchen include refinishing the wood cabinets and adding new countertops and other design elements. Katie already has a vintage kitchen sink, pink in color, in storage.
The black-and-white floor tiles in the breakfast room are original.
“We love this breakfast nook area,” Katie says. “We eat almost all our meals back here.”
The kitchen island is from IKEA. The bench seating is from Four Hands in High Point, not built in, just connected.
Three bedrooms and two bathrooms are up the elegant stairs. One serves as Katie’s design office. The spare bedroom is designated for a future nursery.
The upstairs bathrooms are anchored by wood cabinets, original wall tile, flooring and countertops. The idea is to keep the integrity of the home while updating the cabinets, changing out the countertops, and replacing the floor on the hall bath with vintage yellow penny tiles from Vintage Tile Shop. The master bath plan is not complete.
Non-working fireplaces are in the living room and master bedroom.
The backyard sporting a firepit will receive sod in the spring.
The house will be featured on the April 2025 Historic Wilmington Foundation Azalea Home Tour, the annual fundraising event for the Historic Wilmington Foundation, which was founded in 1966 with a mission to protect and preserve the irreplaceable structures in the community.
Karla Berrios, the foundation’s operations coordinator, is working on historic plaque research for the home. The first owners are identified as Edwin Mial Dewey and his wife, Leila Pickard Dewey, who purchased the house in 1926 from the development company. Dewey, an Atlantic Coast Line Railroad superintendent, lived the rest of his life in the house.
First his daughter and later his stepdaughter, Gladys McEachern, would inherit the house, keeping it in the family until 1964 when she sold it to Peter and June Jones and moved to Florida. The house then passed through a series of owners until now.
