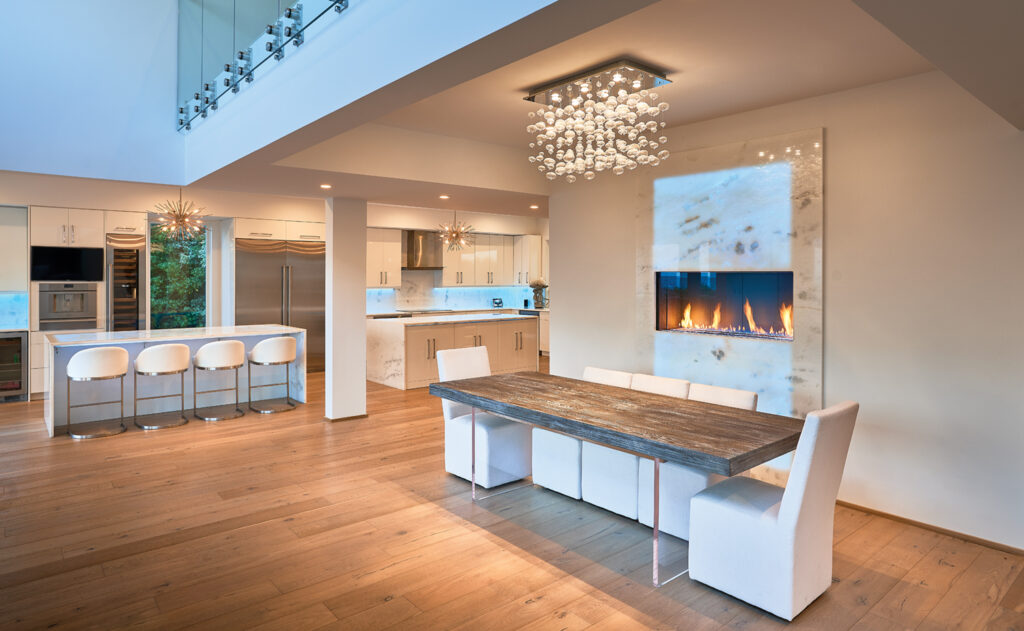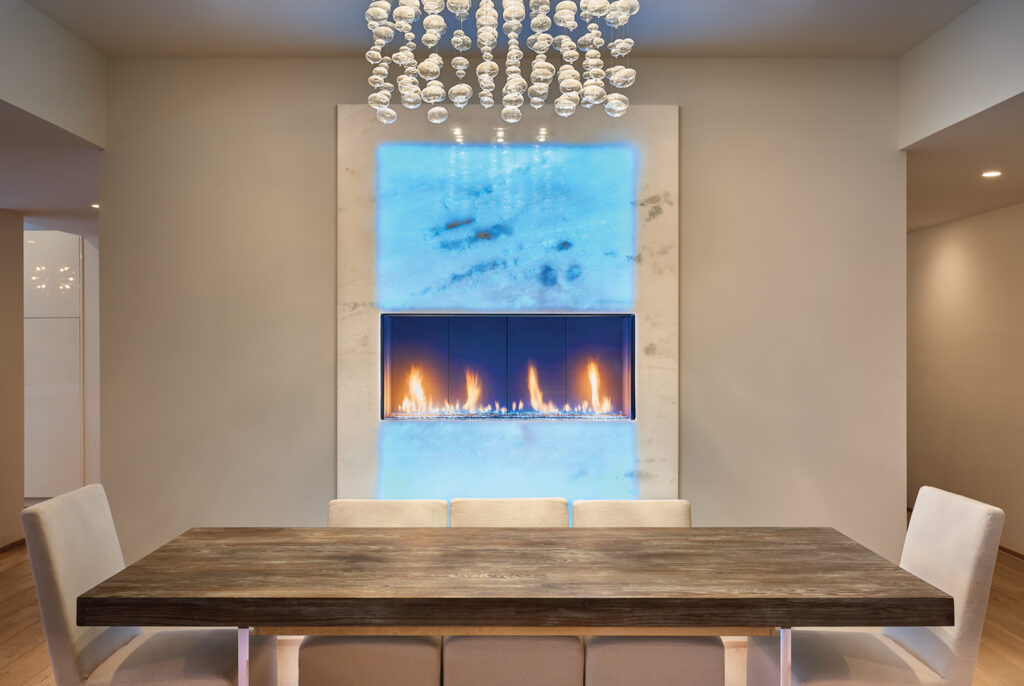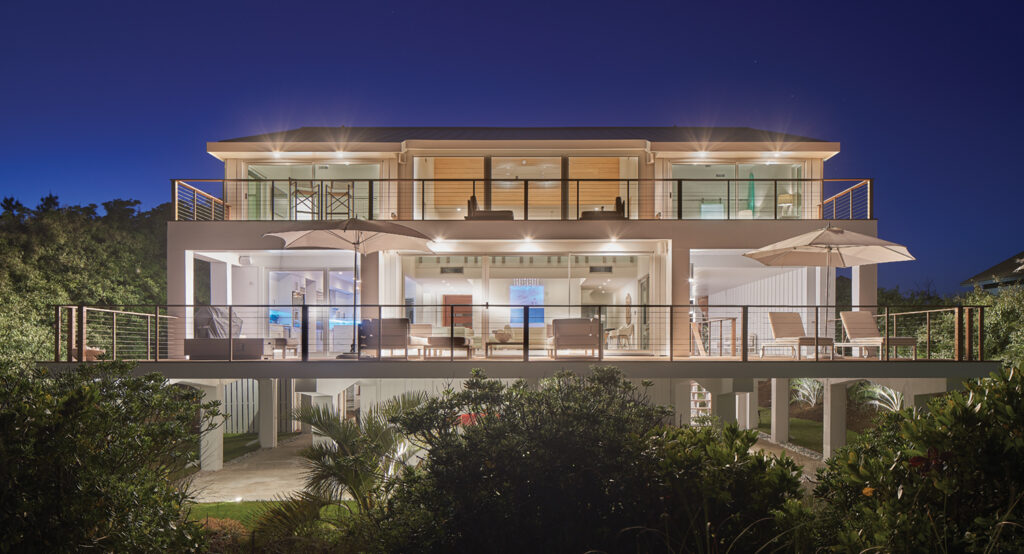
When slow-moving Hurricane Florence finally moved away after stalling over eastern North Carolina during the second and third weeks of September 2018, the storm left a wake of destruction behind. The estimated damage was $17 billion.
Flooding from more than 30 inches of rain was a major issue, as were the 27 tornadoes the storm produced. Structures along the Atlantic Ocean, waterways and sounds took a beating. This house at Figure Eight Island was no exception.
While elevated on concrete piers, this 4-bedroom, 4 1/2 bath home originally built in 1975 was no match for the wind and rain.
“If there’s going to be a breach in a storm, there’s a 90 percent chance it is going to start with the roof,” J. Long Custom Homes co-owner Deseree Muraglia says. “Some of the damage to this house was to the roof by the sustained winds. The roof failures caused damage to the wood ceilings, walls, doors, flooring and furnishings throughout the home.”
She marvels that there are no requirements for building inspectors to inspect a residential roof. Only commercial roofs are inspected.
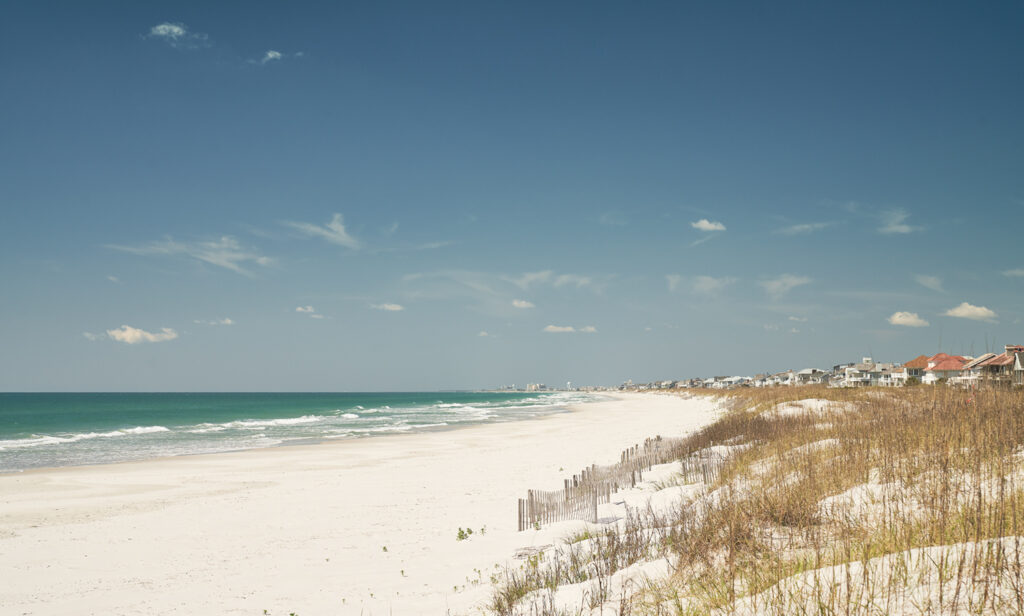

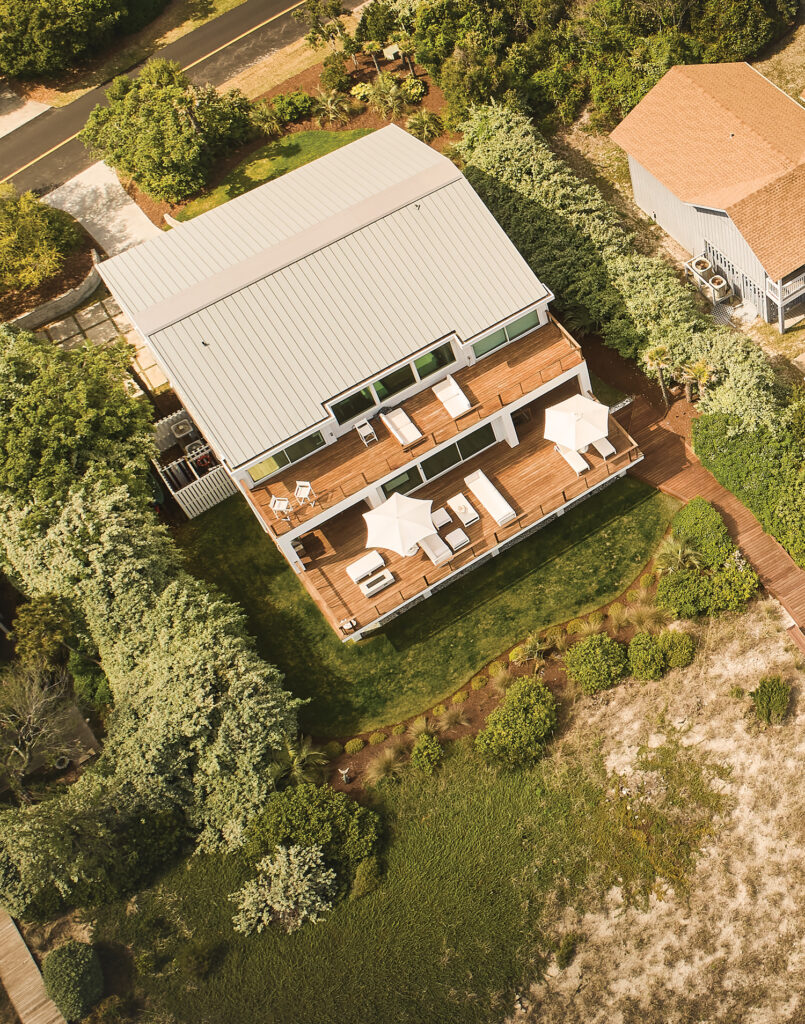
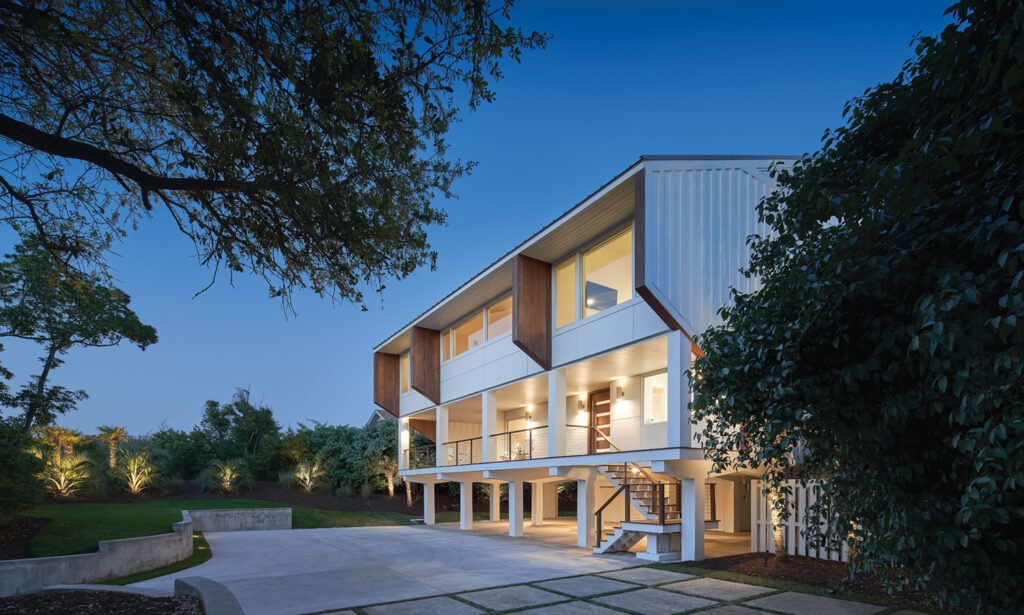
“It’s very unique structurally, poured-in-place concrete columns and slabs. Formed concrete. It was a very hip architectural way of doing a beach house in the ’70s,” says Toby Keaton, principal partner at Kersting Architecture.
He refers to brutalism, an architectural style that emphasizes functionality, honesty, and social purpose. The term comes from the French beton brut, meaning raw concrete.
“Our role in the beginning was to put forward some concepts. Then we were called in once in a while in an advisory role,” Keaton says. “It had a lot of leaks. The enemy of concrete like that is water intrusion. Water was sitting in the concrete layers. Ultimately you don’t know the specifics of these things until you take it apart.”
The asphalt shingle roof was irreparably damaged. Standing seam metal roofing from Englert was chosen for the replacement.
“The roof is the most important structure you can have in your home, besides windows and good insulation,” says Muraglia.
Many 20-year and older homes don’t have roofs built to withstand the new 150 mph wind building code.
“A lot of homes may have impact windows, but not roofs rated or engineered to withstand 150 mile an hour winds,” she says.
After Hurricane Florence, building codes east of the I-95 corridor were revised due to the storm.
“It was a game-changer,” Muraglia says.
The drought-tolerant landscaping was kept to retain a natural minimal look.
The task for J. Long’s was to secure what was there and replace what was damaged.
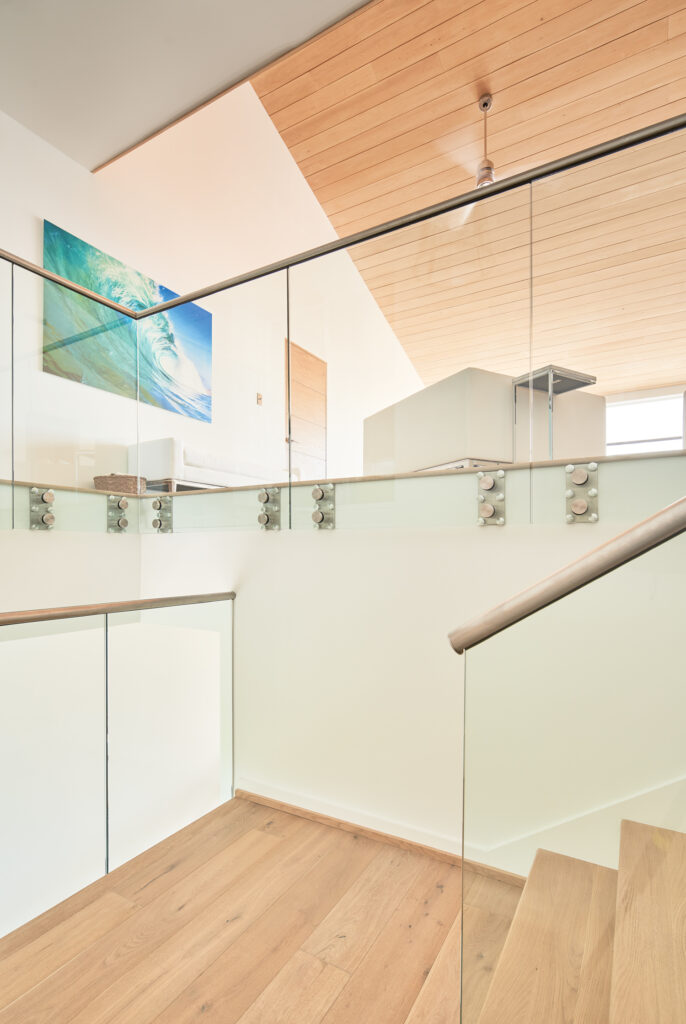
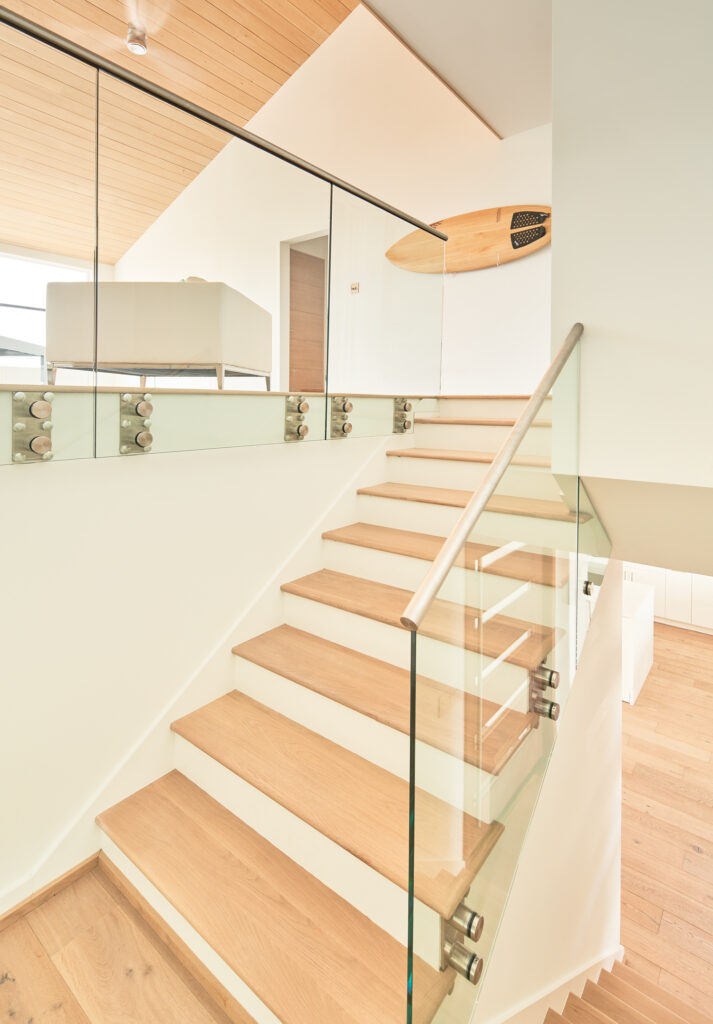
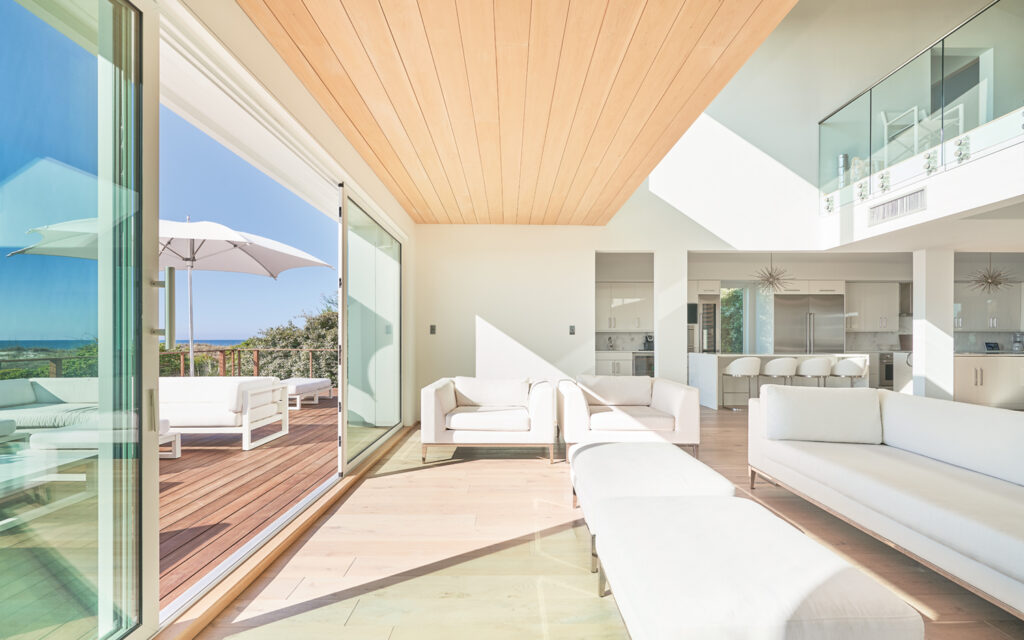
“Mostly we just put it back,” says Jason Long, co-owner and contractor. “We did change some windows and sizes of windows on the ocean side of the house. We demo’d some walls.”
The new exterior fiber cement siding is Hardie Artisan, Reveal 2.0.
“The north and south wall exteriors were repaired and repainted. The front and rear wings were wrapped in balau, an exotic hardwood,” says Long.
The roof replacement offered an opportunity to raise the second level roof deck six feet. That allowed more height in the replacing of windows and glass doors.
“In that upstairs center room, before you couldn’t see out because those windows were all too low,” Long says.
The extra height opened up the space.
“It is amazing what a little bit of extra window allows. It lets more light in,” Muraglia says.
In conjunction with Coastal Window and Doors, glass doors were replaced with 20-foot-wide Euro-Wall sliding glass, known for their impact-rated sliders.
“Those rear sliding glass doors are magnificent. It’s pretty wide-open for the view,” says Long.
The restoration project also included removing and then reinstalling existing glass handrail panels and new fittings. At the same time, one or more new glass panels were added to open up the interior to more light.
Raising the roof also allowed the top decks to be expanded across the oceanside of the house.
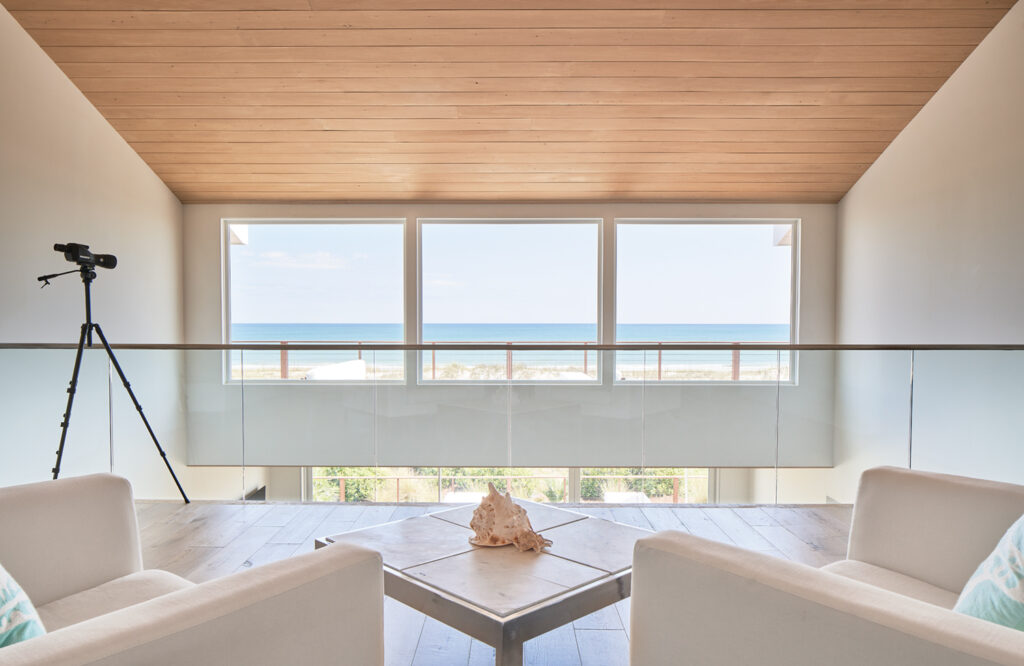
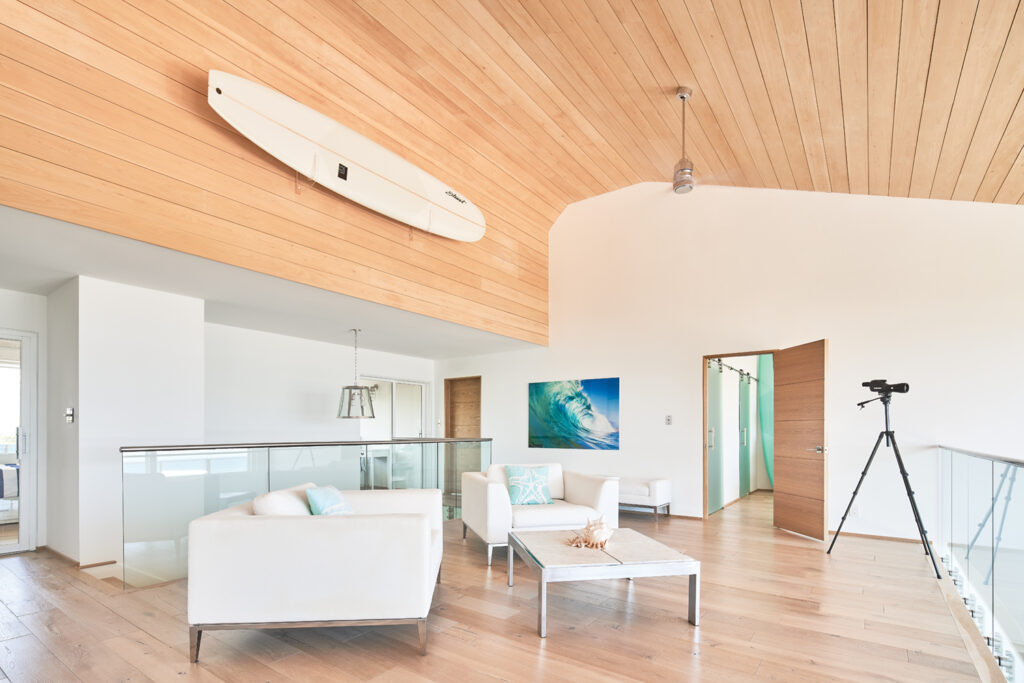

The exterior damage included the oceanside concrete decking. To help keep water away from the front of the house, Long built a sloped drainage system with reinforced concrete, then waterproofed it by topping it with balau wood.
The loggia on the north side of the home also received new decking.
“We were able to save those ceilings,” Muraglia says.
Raising the roof also allowed the replacement wood ceilings on the top floor to be curved. They are unfinished, shiplap white cedar.
“We were able to create the curve to imitate an ocean wave,” says Muraglia.
Interior doors warped during the multiple-day power outage were replaced with flush TruStile contemporary wood doors.
The front door was replaced with an oversized mahogany pivot door with frosted glass insets set in an enlarged mahogany jamb. Borrowing from a different era, modern switches and electrical plates mimic switches from the Victorian days. Brushed nickel was used throughout.
“There is a lot that goes into these high-end restorations. You have to be very careful, which takes longer because you are moving slower,” Muraglia says.
Damaged engineered pre-finished white oak flooring was replaced.
“That flooring is hand-scraped to get the texture,” Long says.
The kitchen’s marble counters, backsplash, island, and eat-in bar, along with the living room fireplace surround created by Bluewater Surfaces, had to be protected during the restoration including the kitchen’s dimmable sputnik sphere chandeliers and the 40-inch flush mount modern crystal dining area light.
“Anything of value that wasn’t destroyed was taken down and stored, then professionally cleaned and reinstalled, including the light fixtures. We protected the kitchen, the fireplace,” says Muraglia.
The entire home is white-on-white with reddish accents from the wood in the ceilings and floors.
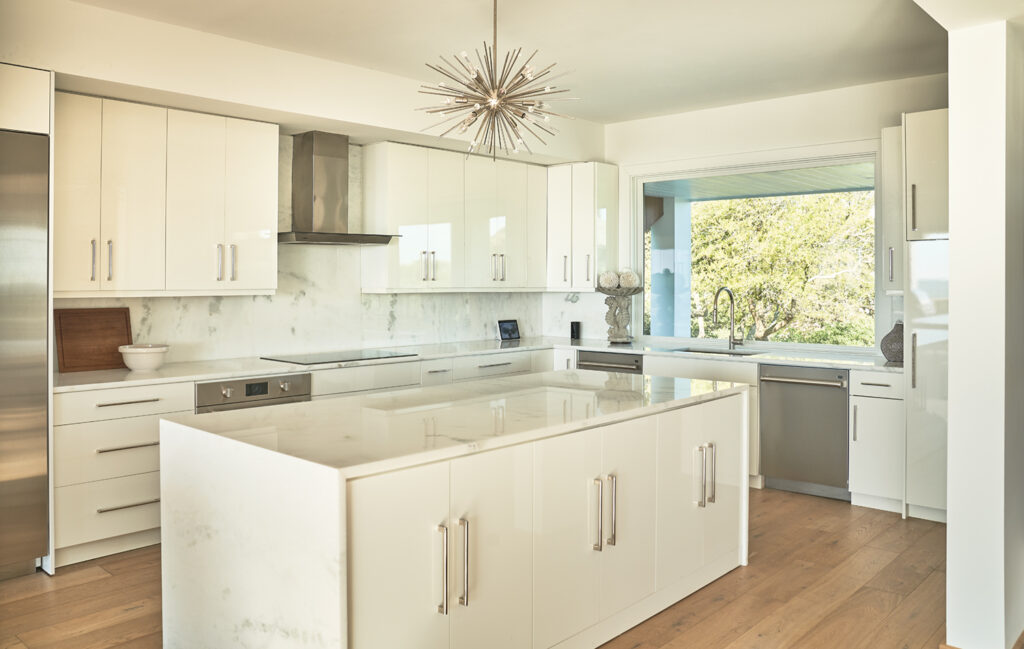
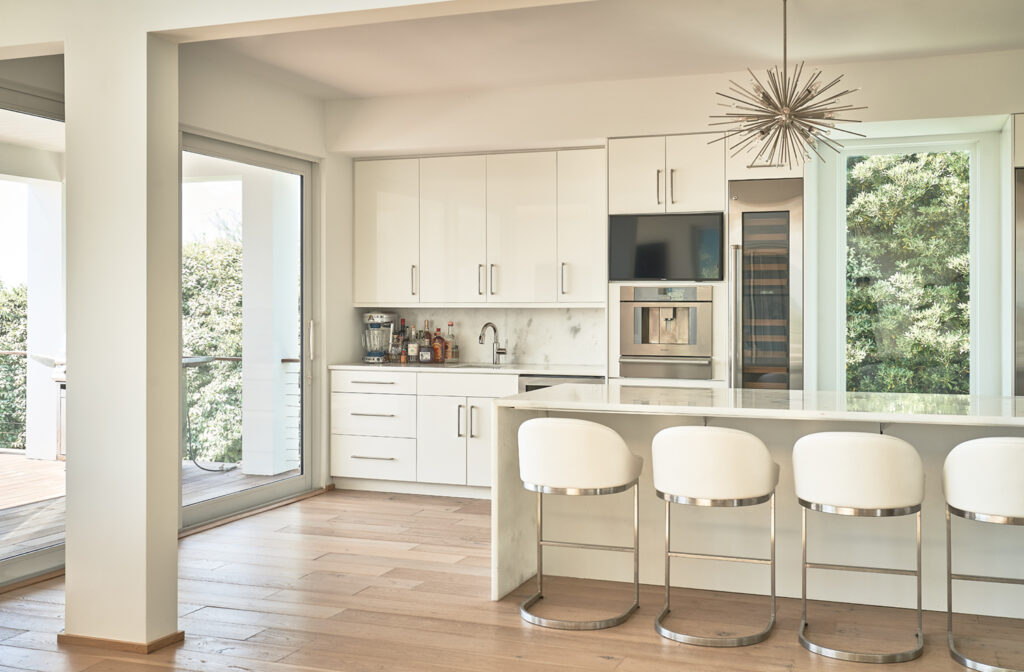
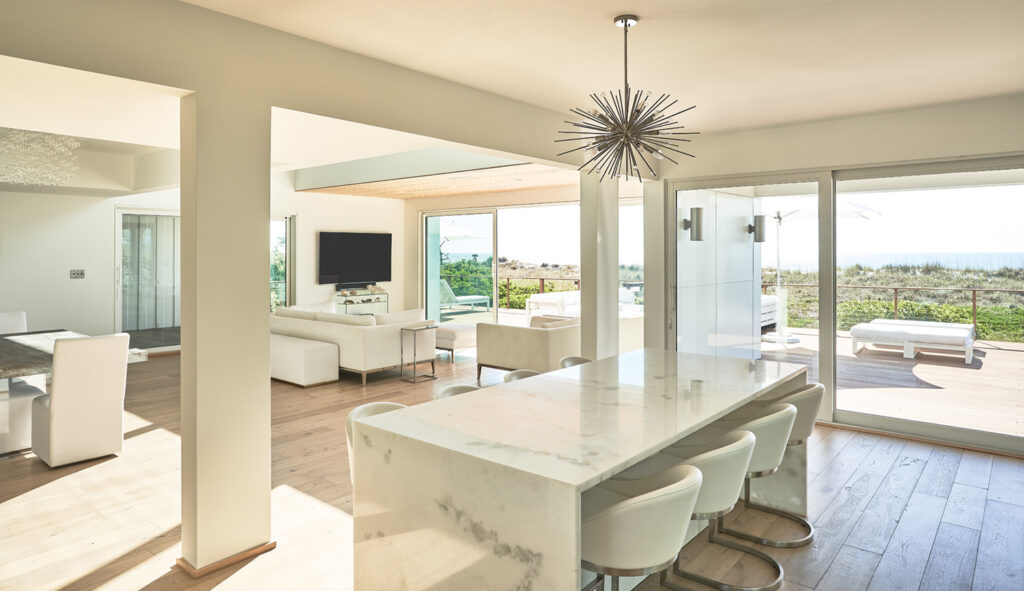
Paint throughout is Snowbound by Sherwin Williams.
A tall window was cut in the kitchen for increased visibility and to bring the outdoors in.
All the furnishings had to be replaced.
Rebuilding an exterior wall of the oceanfront bedrooms allowed larger window openings, letting in more light.

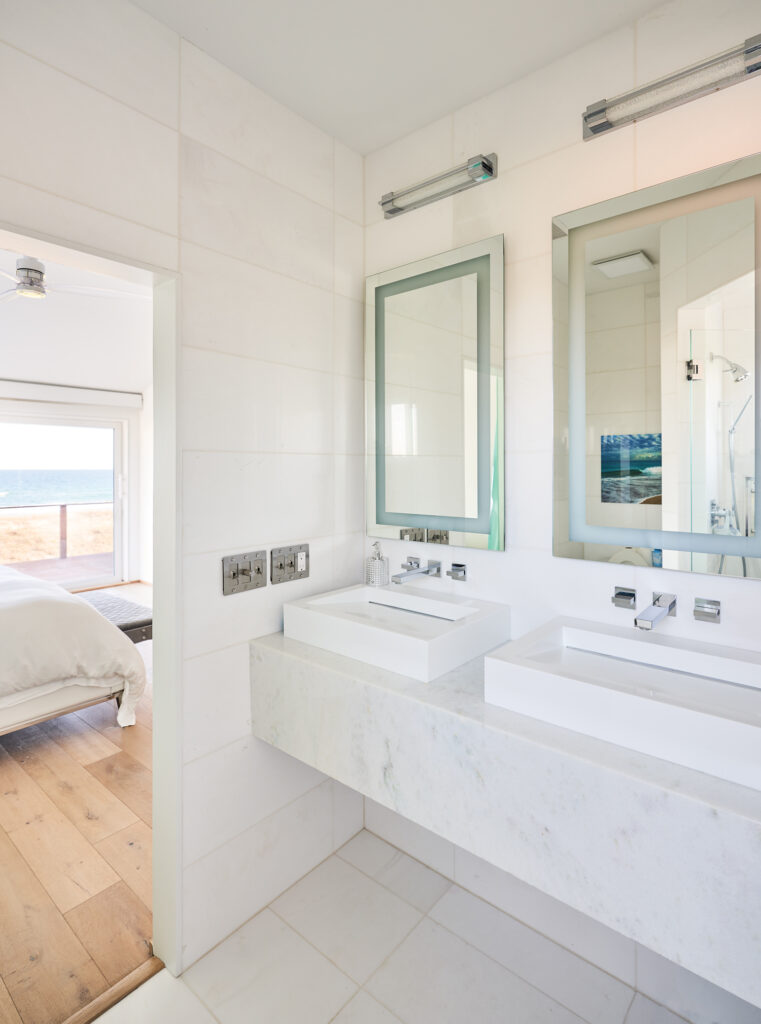
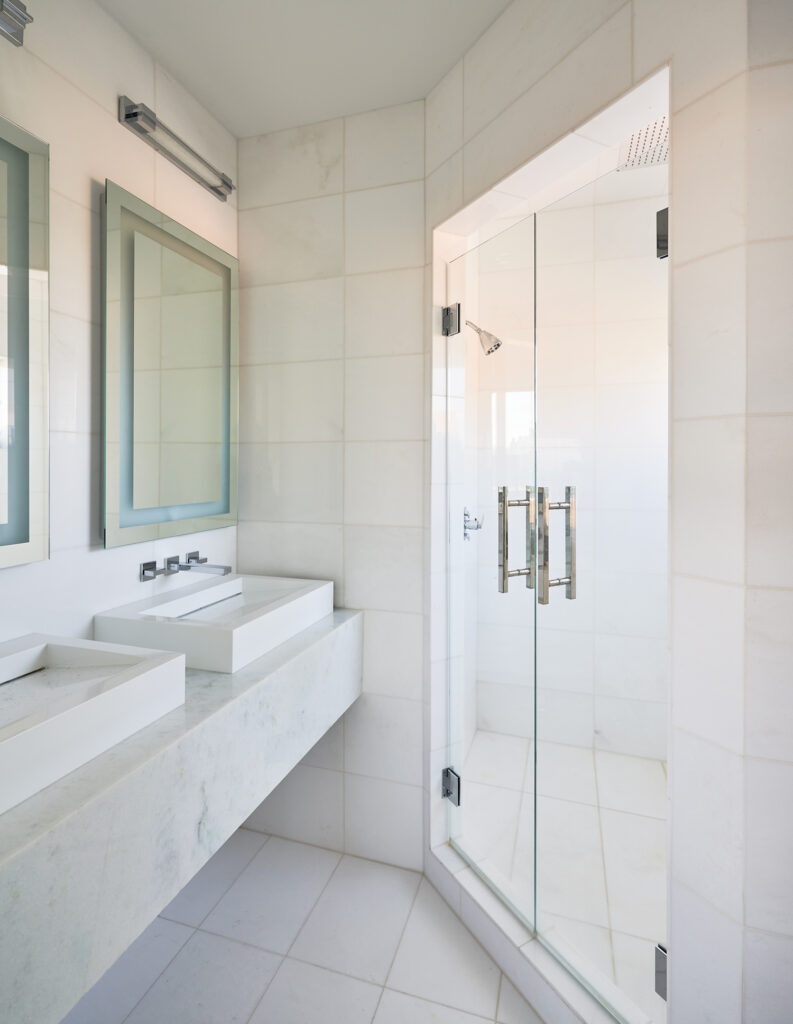

The solid marble floating vanity in the primary bedroom is by Bluewater Surfaces. The shower walls and floor are also marble. In another bedroom, frosted glass barn doors provide bath and closet access.
“Where there are interior casings around the windows and doors on the interior, it is very minimalistic with the white-on-white along with the colors of the floors, the clean interior doors,” Long says. “It all gives that California dreaming vibe.”

