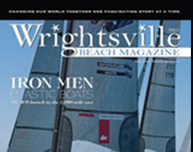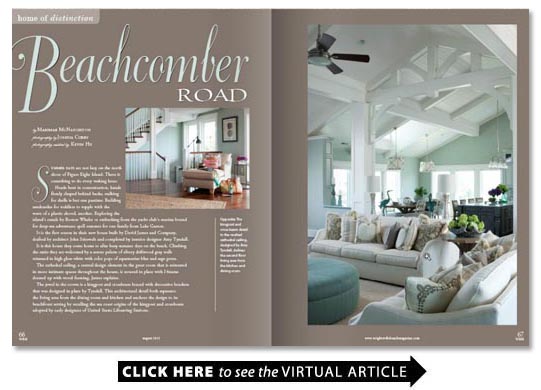Beachcomber Road
BY Marimar McNaughton
Summer days are not lazy on the north shore of Figure Eight Island. There is something to do every waking hour.
Heads bent in concentration hands firmly clasped behind backs stalking for shells is but one pastime. Building sandcastles for toddlers to topple with the wave of a plastic shovel another. Exploring the islands canals by Boston Whaler or embarking from the yacht clubs marina bound for deep-sea adventures spell summer for one family from Lake Gaston.
It is the first season in their new house built by David James and Company drafted by architect John Stirewalt and completed by interior designer Amy Tyndall.
It is this house they come home to after busy summer days on the beach. Climbing the stairs they are welcomed by a serene palette of silvery driftwood gray walls trimmed in high gloss white with color pops of aquamarine blue and sage green.
The cathedral ceiling a central design element in the great room that is reiterated in more intimate spaces throughout the house is secured in place with I-beams dressed up with wood framing James explains.
The jewel in the crown is a kingpost and crossbeam braced with decorative brackets that was designed in place by Tyndall. This architectural detail both separates the living area from the dining room and kitchen and anchors the design to its beachfront setting by recalling the sea coast origins of the kingpost and crossbeam adopted by early designers of United States Lifesaving Stations.
Another architectural relic of the lifesaving station era are high clerestory windows represented on the east elevation by dormers. One sends sunlight cascading into the dining room subtly defined by a partition wall that encloses a beverage cooler coffee maker and glassware behind glazed cupboard doors. The built-in buffet finished in one-of-a-kind subway tile frames the family style dining table and chairs.
In the blended area between the dining room and kitchen bar stools are pulled up to one of two Carrera marble counters. One with a supple ogee edge blurs the lines between dining and food service. Each of the islands was laid out directly on the floor by Bob Hollingsworths cabinetmakers Tyndall explains who scaled the double island kitchen for use by multiple cooks when the entire family gathers for its holiday meal preparations.
Each island is equipped with a farm-style prep sink. An under the counter microwave bread warming drawer Wolf gas range dishwasher fullsized refrigerator and beverage coolers service the open kitchen. Underlighting and backlighting highlight the counter tops and the upper reaches of the glazed cabinets that showcase decorative collectibles.
Their house that they live in full time is really really traditional Tyndall says. Living on a quarter horse farm in the Lake Gaston area that interior palette she says is rooted in green and gold tones. Its a very different vibe there Tyndall says. She wanted something different.
The homeowner says she and her husband had previously owned resort investment property in Carolina Beach but they didnt spend much time there themselves. When they learned from a Figure Eight Island neighbor that this lot had come on the market they chose to build a private retreat for themselves.
We wanted to come here and decompress she says.
Seeking comfort in a soft beachy look articulated in the colors of beach wood shells and sand she turned the reins over to Tyndall the first runner up in the 2009 Nations Next Top Model Home Web-based reality television show set at Compass Pointe in Brunswick County.
For the Figure Eight project Tyndall led her client and one adult daughter on a High Point market shopping spree to furnish and appoint the five-bedroom home that also includes a first floor family room for the two young couples and their children.
On rich walnut floors she arranged a grouping of upholstered sofas around an oversized ottoman in front of the hearth and a flat screen television.
The living area is just a few paces away from a wet bar tucked into a second partition wall and the lavish powder room finished with shimmering glass tile and an Kohlers wading pool sink.
The master suite is also part of the second floor plan. A glazed door with beveled glass transom leads to the master bath. The vaulted cathedral ceiling is reiterated above the ceramic tiled tub. A hidden feature above a vanity sink is a flat screen television installed behind a mirror. This suite features a private lounging area on one of the homes stacked Low Country decks.
Below decks a casual grouping of upholstered furnishings is appointed with a kitchenette featuring a hammered copper sink surrounded by wild sea granite counters.
Perched on the chaise near the main entrance the familys beach bags are packed and ready for a day in the sand.
Resources
Creating this Home of Distinction
Architect John Stirewalt
Builder David James and Company
Interior Designer Amy Tyndall Design
Landscape Designer North State Gardens
Appliances Atlantic Appliance
Cabinets Manufacturer/Installer/Hardware Hollingsworth Cabinets
Countertops/Stonecutter/Installer Southeastern Marble and Granite
Kitchen Backsplash/Tile Supplier Southeastern Tile Connection
Tile Installer Apex Ceramic Tile and Marble
Plumber RJP Plumbing
Electrician SKC Electric
Plumbing/Electric Fixtures/Bath & Specialty Hardware Ferguson Enterprises Inc.
Hardwood Supplier Horizon Forest Products
Hardwood Installer Intercoastal Floors
Drywall Boyd Drywall
Closets Carolina Closet Company
Painting G.A. Coates and Sons
Trim Carpentry/Tongue and Groove Ceiling Bill Kennedy
Windows and Doors Coastal Windows and Doors
HVAC Airmax Heating and Air Condition
Roofing Anchor Seal Roofing
Gutters Flowmaster
Garage Doors Atlantic Garage Doors
Pavement/Driveway North State Gardens
Furnishings Furnitureland South
Draperies Unique Perspective Windows
Paint Restoration Hardware

