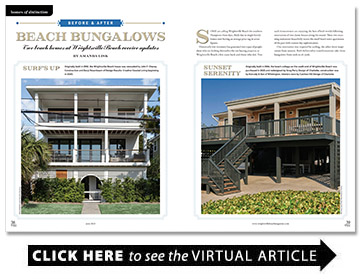Beach Bungalows: Before and After
Two beach homes at Wrightsville Beach receive updates
BY Amanda Lisk
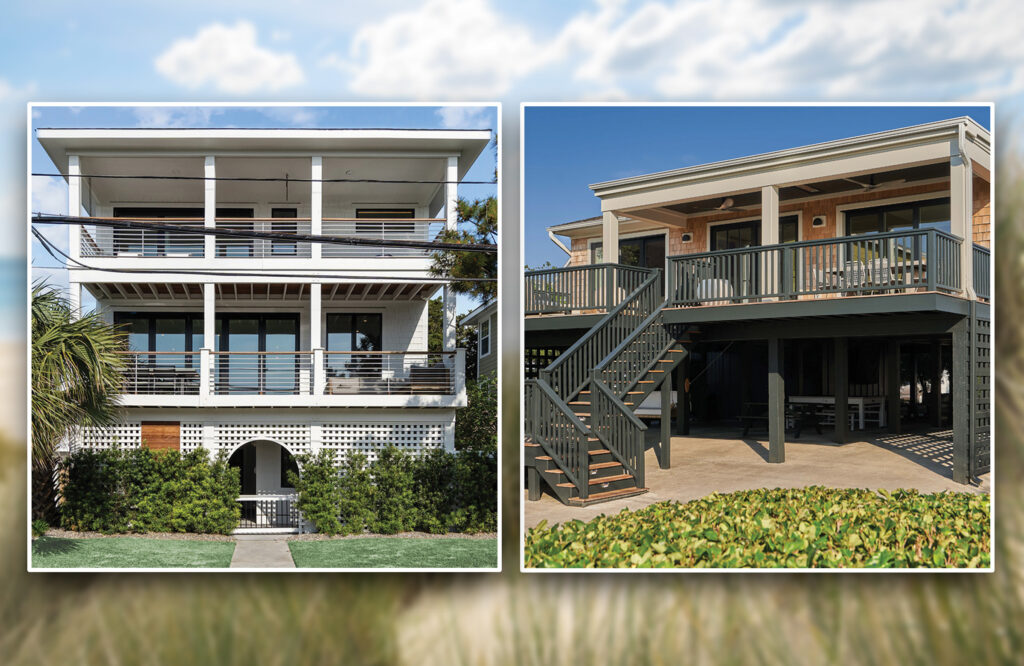
Some are calling Wrightsville Beach the southern Hamptons these days, likely due to single-family homes now having an average price tag in seven figures.
Historically low inventory has generated two types of people: those who are kicking themselves for not buying property at Wrightsville Beach a few years back and those who did. Two such homeowners are enjoying the best of both worlds following renovations of two classic houses along the strand. These two stunning makeovers beautifully weave the small beach town quaintness of the past with current day sophistication.
One renovation was inspired by surfing, the other drew inspiration from sunsets. Both before/after transformations take these bungalows from meh to oh yeah.
Surf’s Up
Originally built in 1992, the Wrightsville Beach house was renovated by John F. Chaney Construction and Daryl Rosenbaum of Design Results: Creative Coastal Living beginning in 2020.
This 1992-built beach house was a great find. With the ocean on one side, the Intracoastal Waterway on the other and a rooftop lookout providing panoramas of both, the opportunity was epic, especially for a surfer.
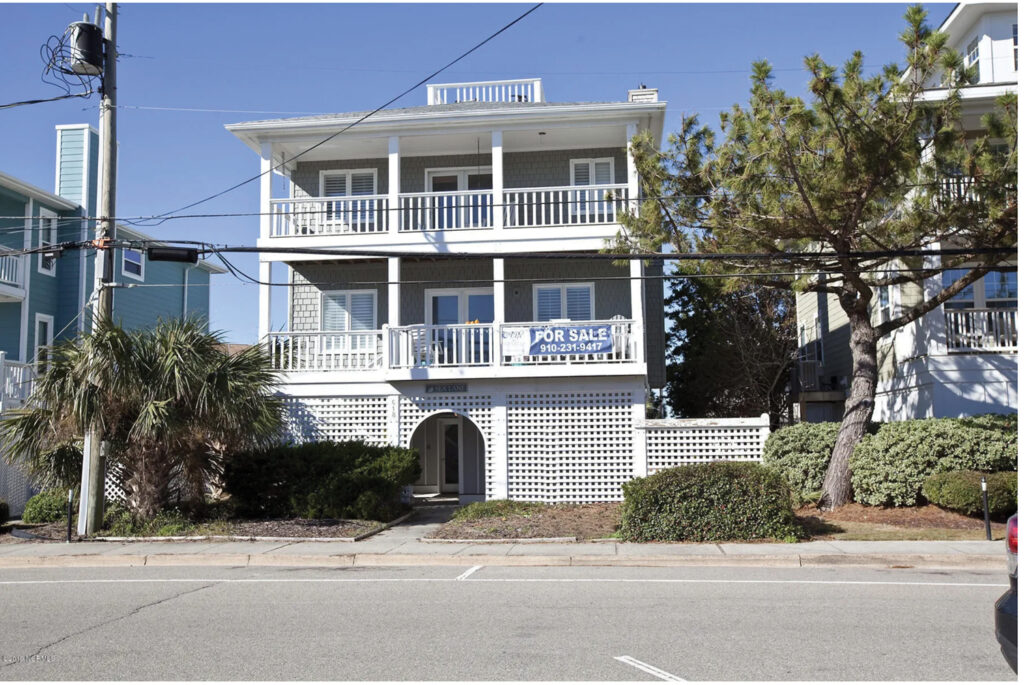
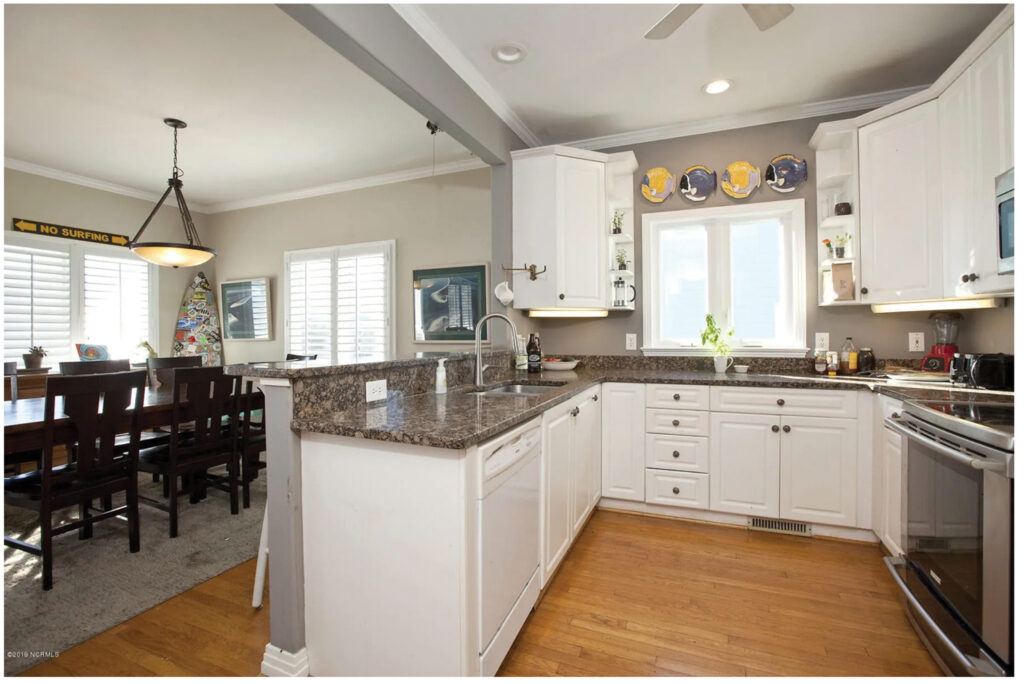
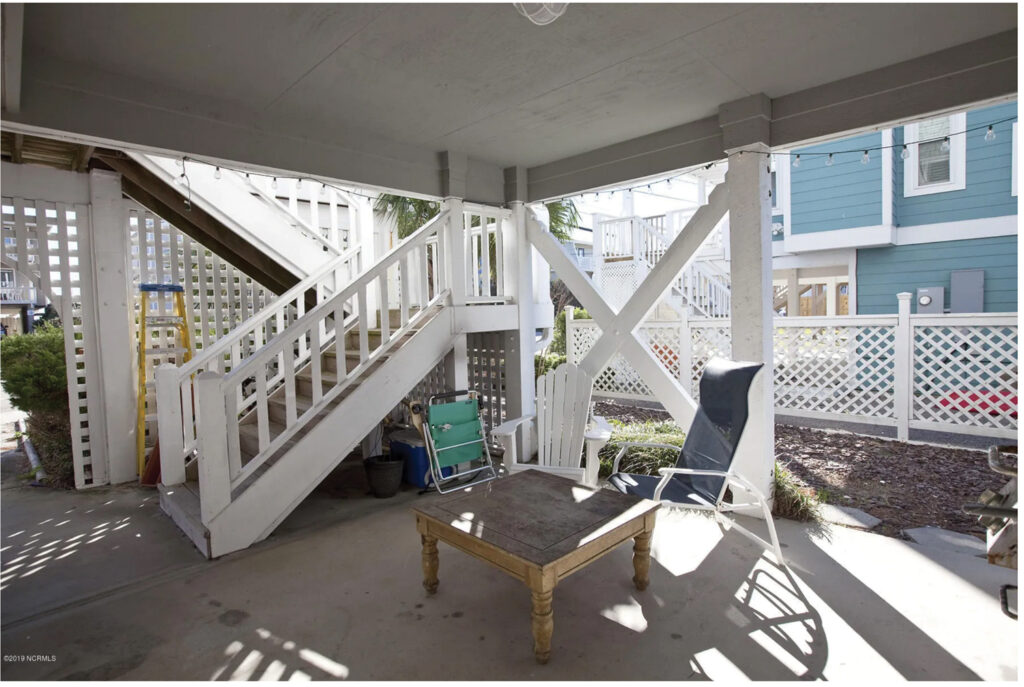
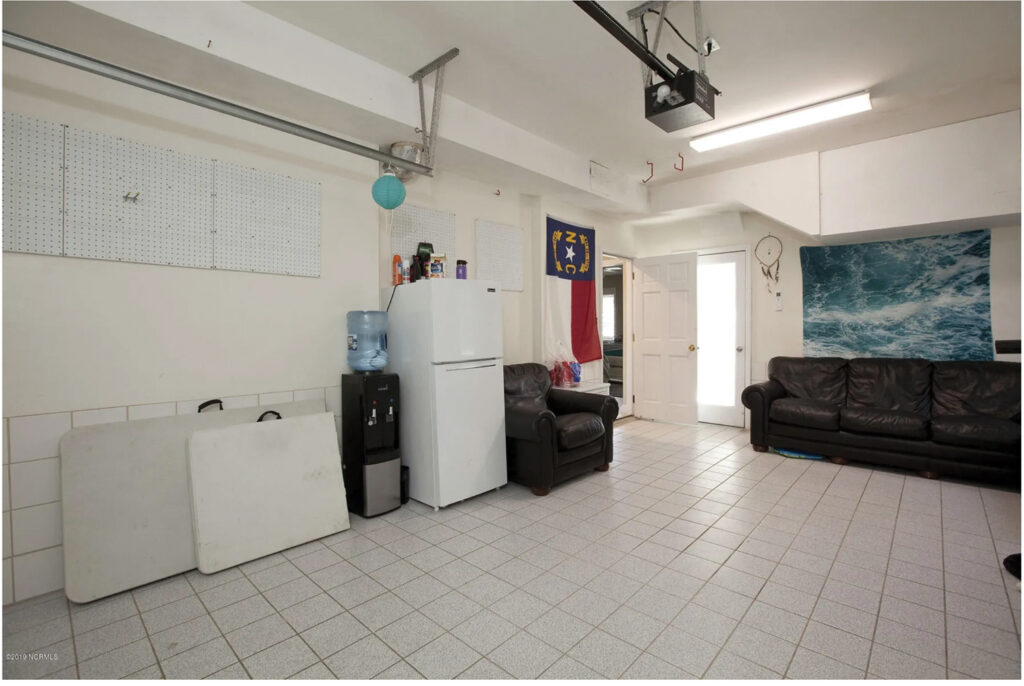
In fact, it was a surfer who purchased the property in 2020. While the location shredded, as surfers say, the aesthetics needed a massive wave of help. Interior designer Daryl Rosenbaum of Design Results: Creative Coastal Living and John F. Chaney Construction delivered a surf-themed design plan transforming this once-dated bungalow into a modern, functional home.
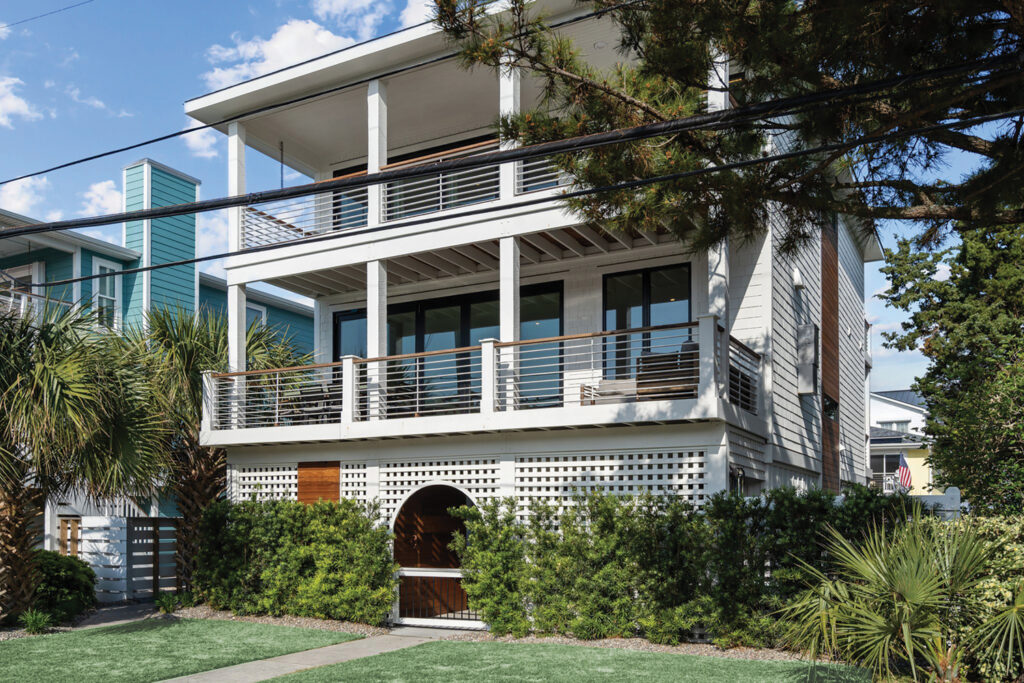
“I like to streamline things and open things up. I saw a lot of potential,” says Rosenbaum.
The original layout was reconfigured. Walls were taken down, allowing custom alcoves that interwork surfboards into the design.
“That was from the get-go, we started talking about where different boards would fit,” Rosenbaum says.
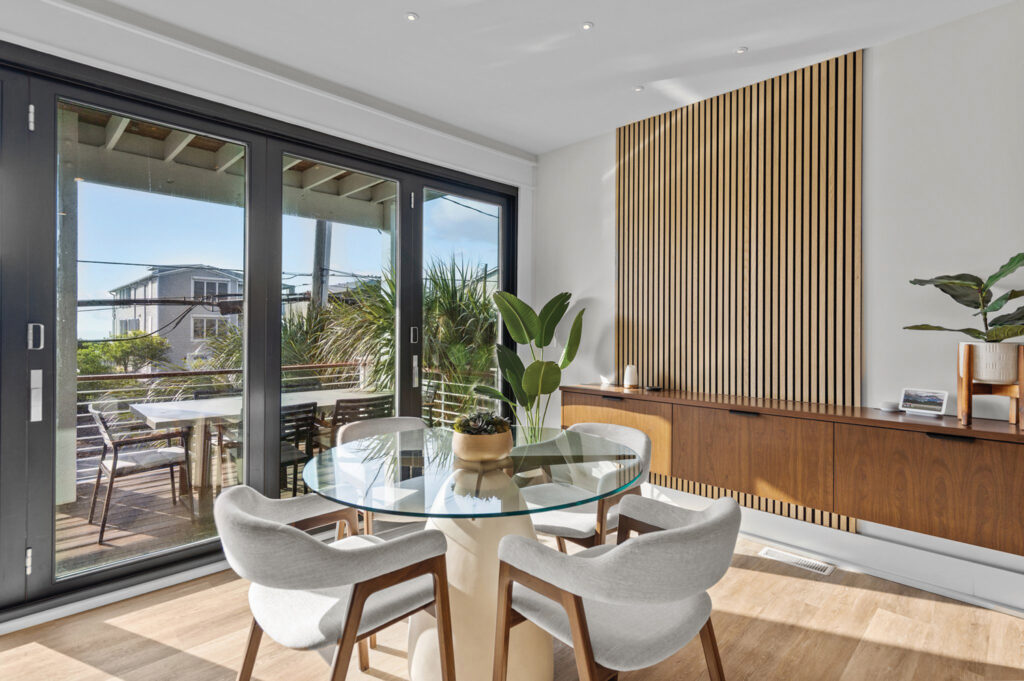
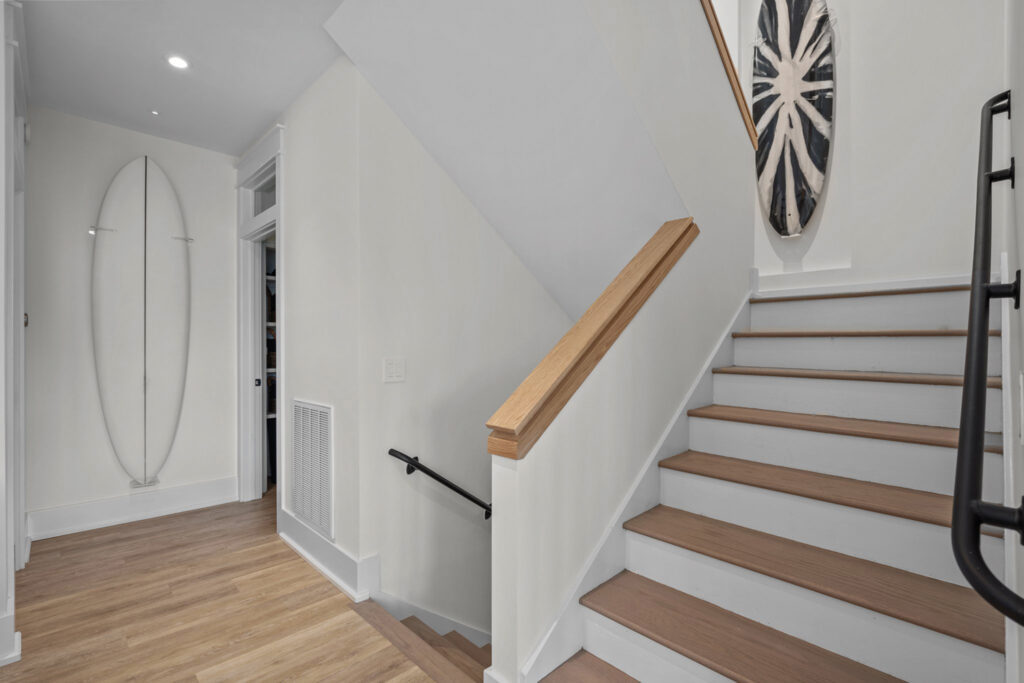
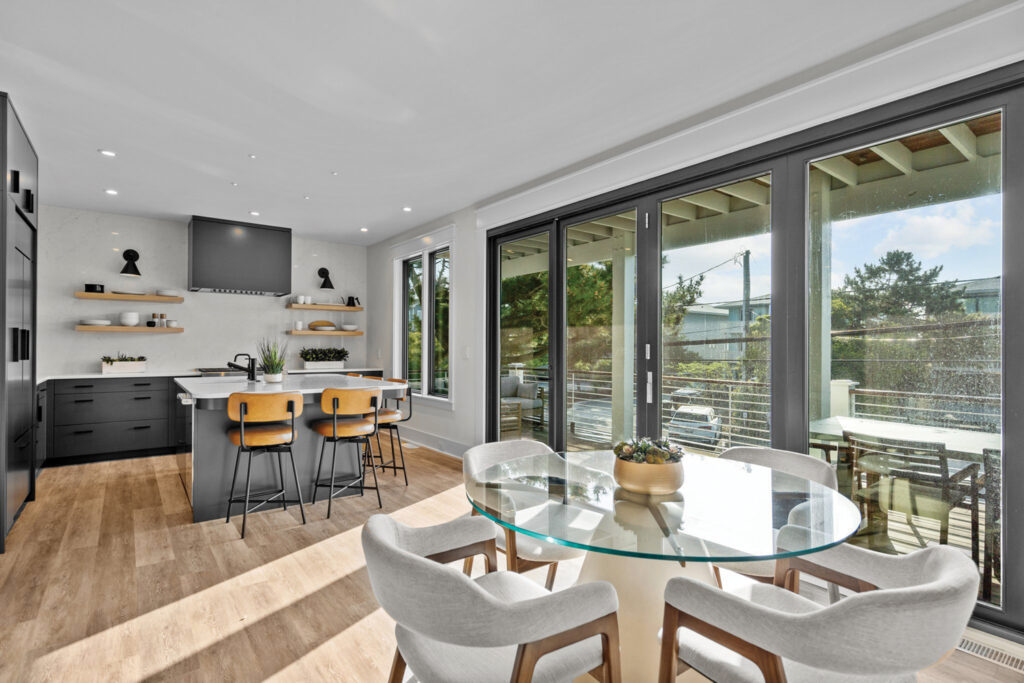
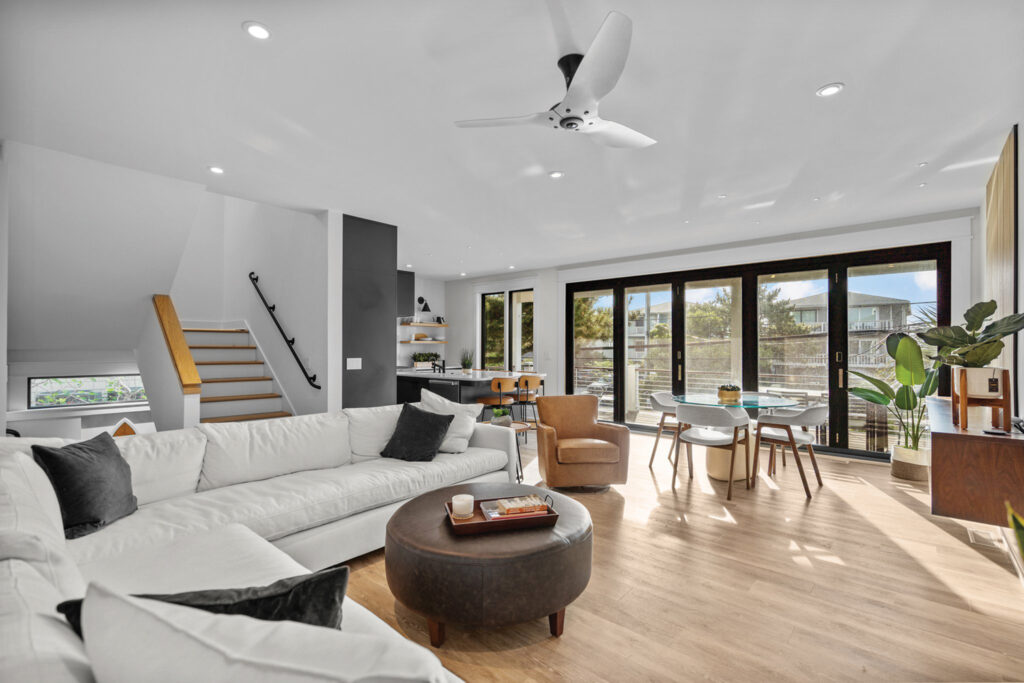
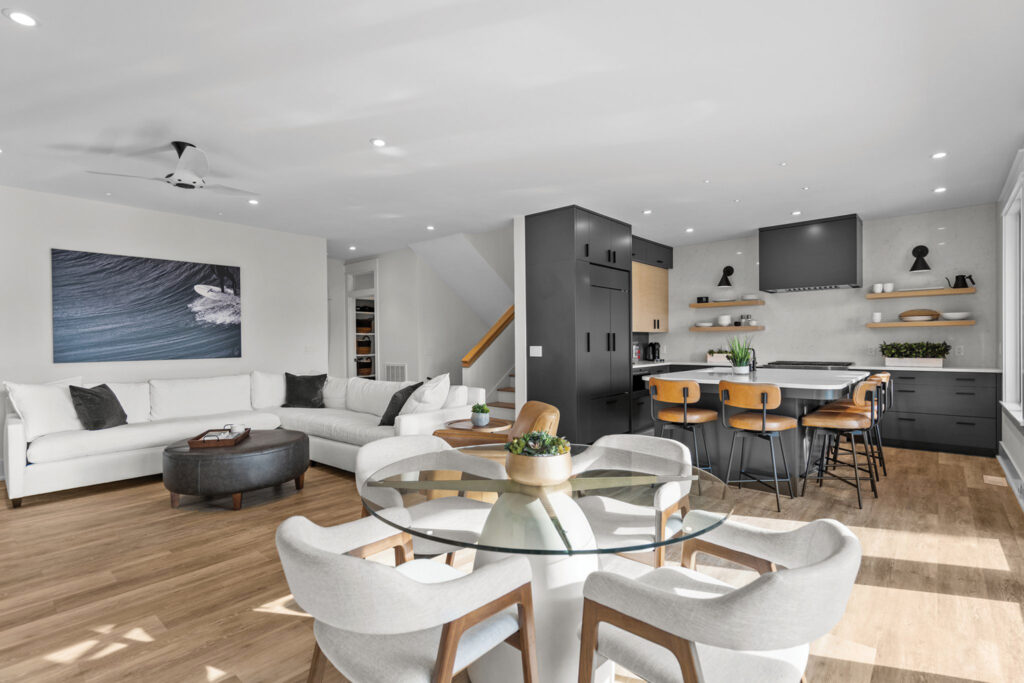
Five Christenson surfboards, one of them the homeowner’s first, are in bedrooms, the office and the stairwell.
“The black and white longboard at the top of the stairs, that’s really art, it ties in the black handrails. It’s just perfect. I love that there,” says Rosenbaum.
When the family dog, a bernedoodle named Fish, came for a site visit his coat of many colors stood out as the palette for the entire renovation.
“The homeowner said, ‘I want these colors, I want these browns and this gray and the bright white’ and there’s Fish’s black nose. All of those colors started to work their way in,” Rosenbaum laughs.
Earth-toned furnishings, walls painted in Sherwin Williams’ Origami White, a custom floating wall cabinet made of walnut, and a black and white metal image by local photographer Chris Frick entitled “Wave Ride” come together in a purposeful living room space filled with natural light. It’s a complete transformation.
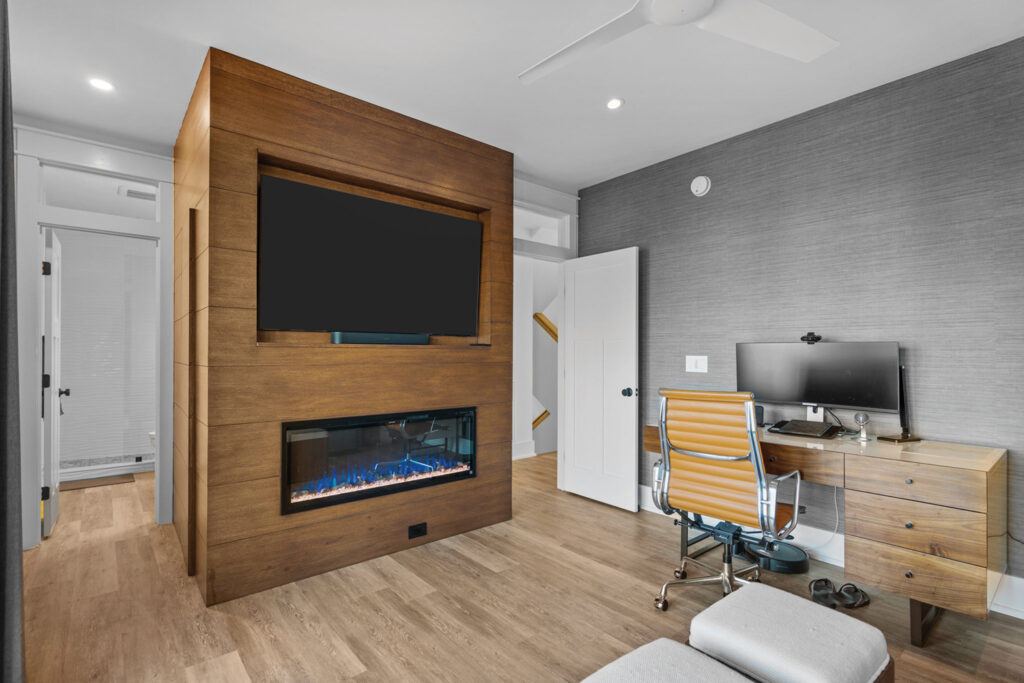
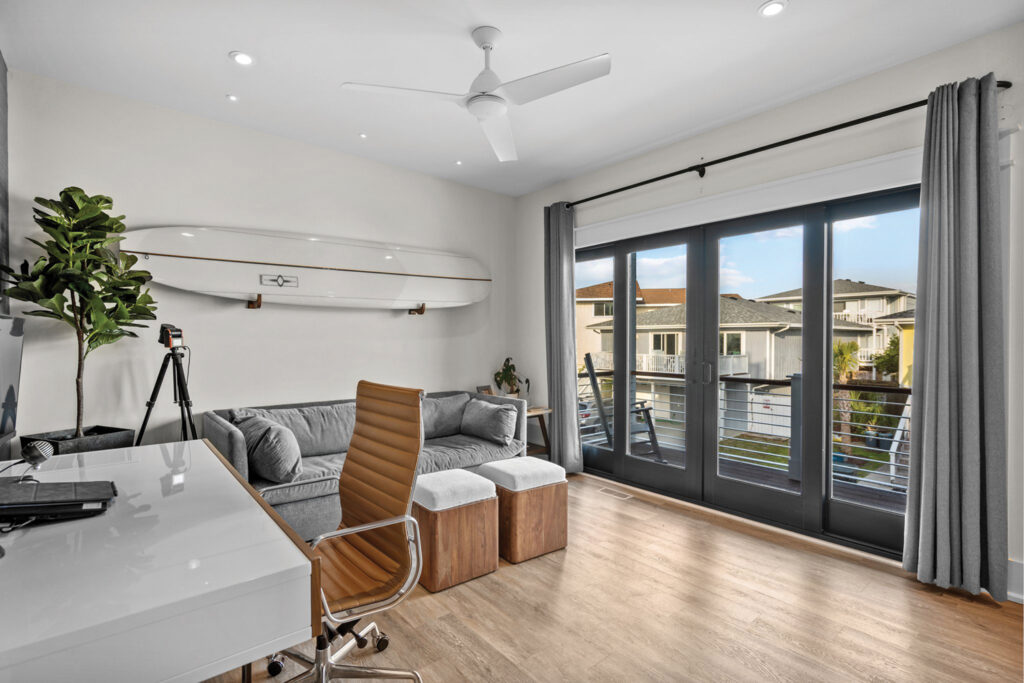
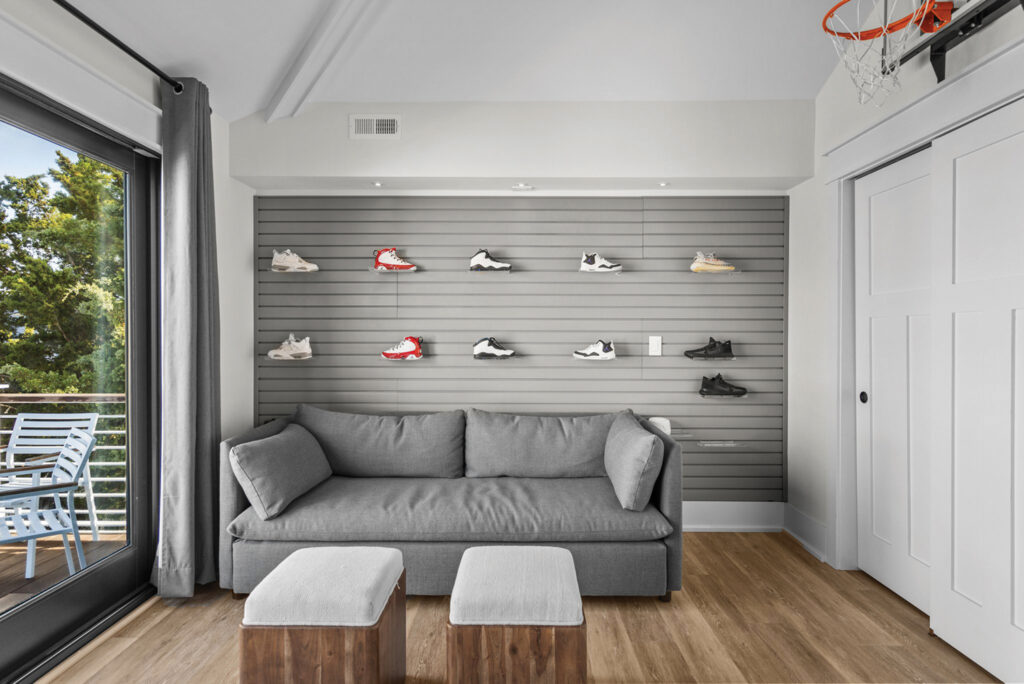
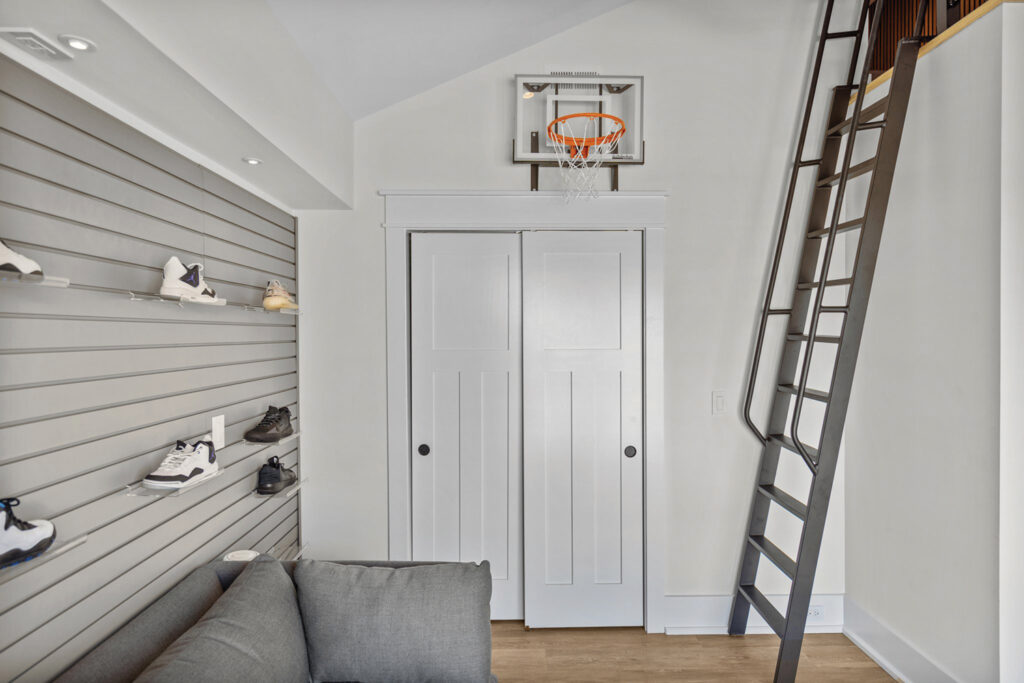
“There were walls dividing the kitchen and living room, they had to be taken out. The stairway had doors blocking the stairs, so we opened up the stairways. We just made everything a lot more open,” says contractor John Chaney.
In the kitchen, quartz counters are by Bluewater Surfaces. Cabinets are by Coastal Cabinets.
“My catch line is more to look at, less to see, and that means no clutter or excess décor,” says Rosenbaum.
A glass-topped table by CB2 looks out to the ocean.
“We wanted additional seating beyond the kitchen island. We had to fiddle with the floor plan to make that work. The lighting directly above is specifically configured for the table,” Rosenbaum says.
A wraparound fireplace in the office has a hidden storage closet to keep wiring out of sight. Textured silk wallpaper in deep ocean blue hues is by York Wallcoverings.
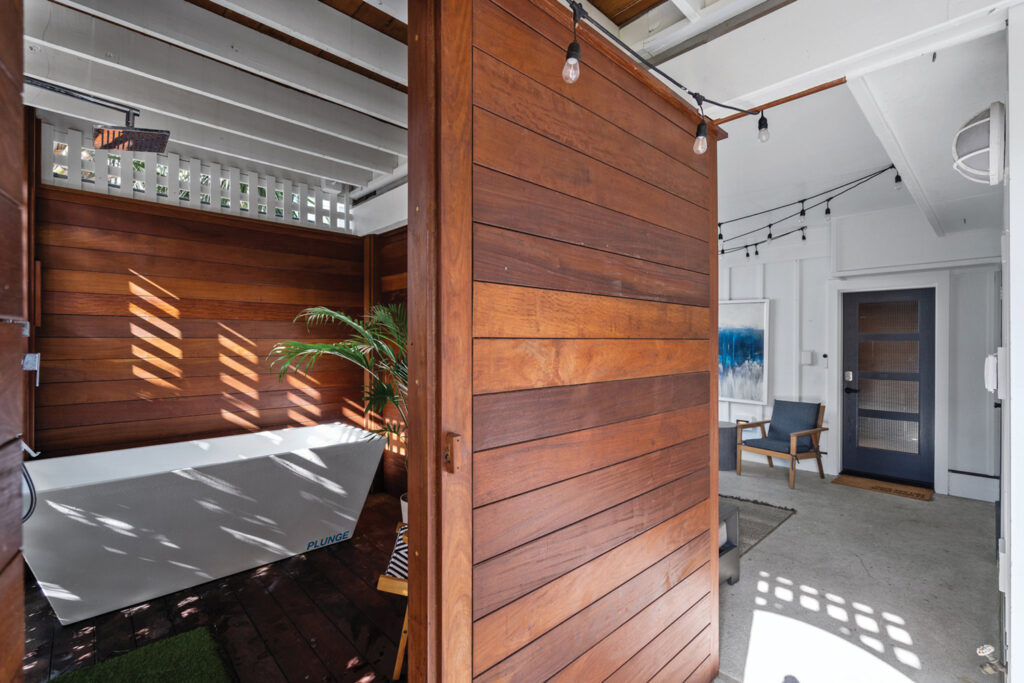
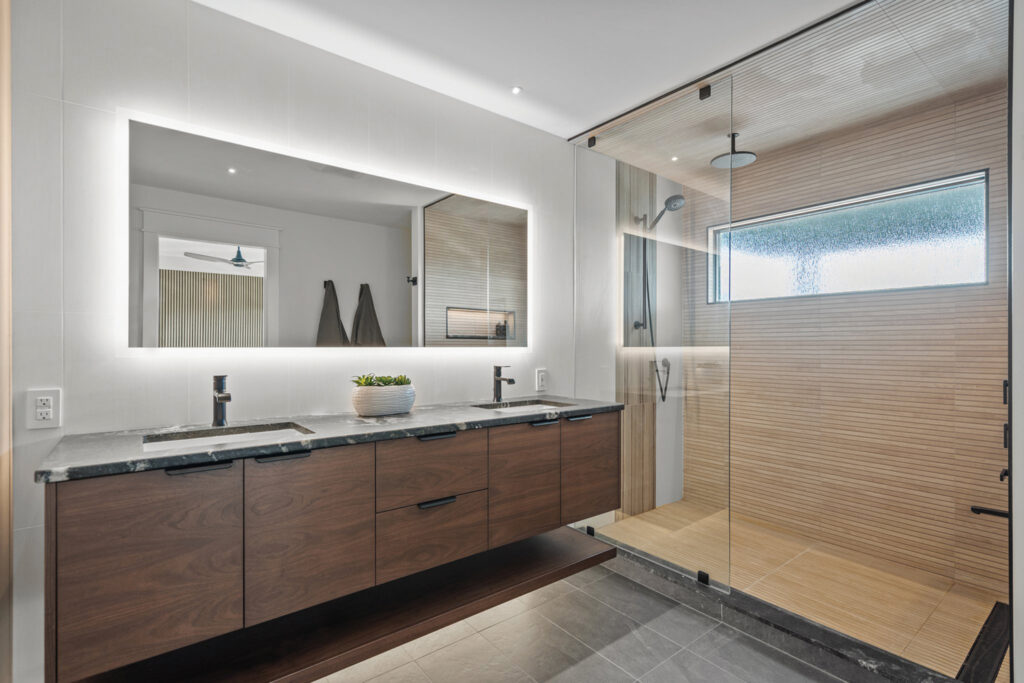
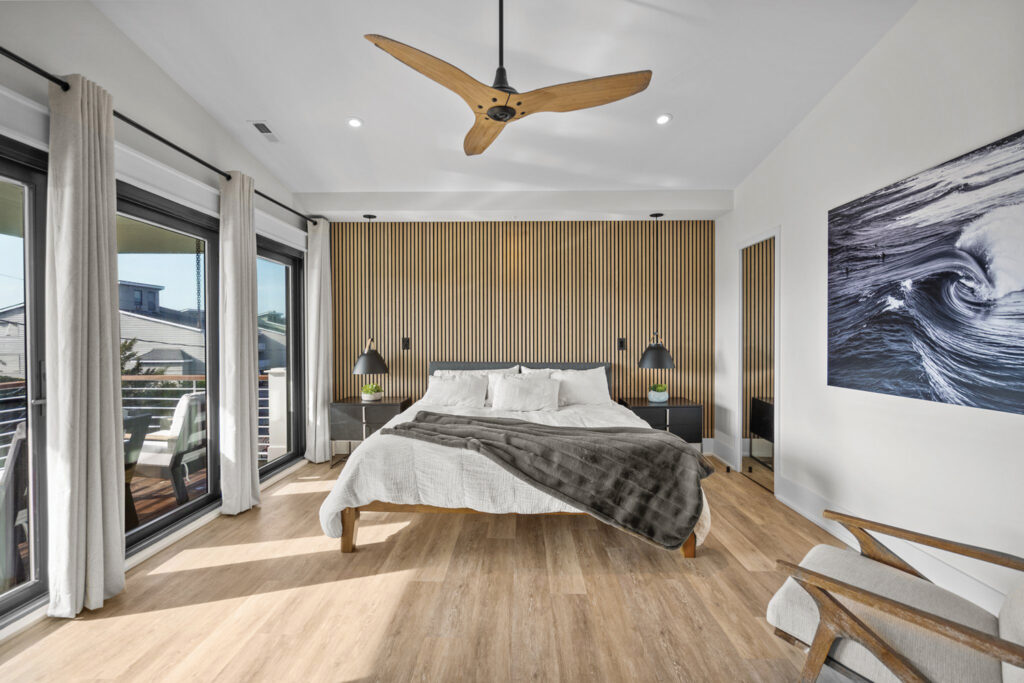
Loft beds give room below in the kids’ rooms. A slat wall by StoreWall offers multiple uses including a cool shoe display.
In the primary bedroom, an acoustic wood paneled accent wall and hanging pendants update and modernize. The primary bathroom has an under-lit custom floating vanity by Coastal Cabinets. Large format maple ribbon tile in the shower is for low maintenance.
“There’s virtually no grout lines. Those long grooves go right into the drain so it’s very easy to clean,” Rosenbaum says. Titanium black leathered granite counters are by Bluewater Surfaces. On the ground level, an old storage area became a gym and an outdoor staircase was taken out to create a post-surf shower and plunge tub spa zone. Exterior lattice was restored and paired with ipe accents.
“A lot of practical considerations dictated the design choices,” says Rosenbaum.
Sunset Serenity
Originally built in 1984, the beach cottage on the south end of Wrightsville Beach was purchased in 2021 and redesigned by Greg Perry Design of Charlotte, construction was by Konrady & Son of Wilmington, interiors were by Cashion Hill Design of Charlotte.
At the south end of Wrightsville Beach sits an 1,800-square-foot beach cottage built in 1984. Its original owners created many fun family memories over the years, but when that season of life passed they looked for new owners who would cherish it as much as they did.
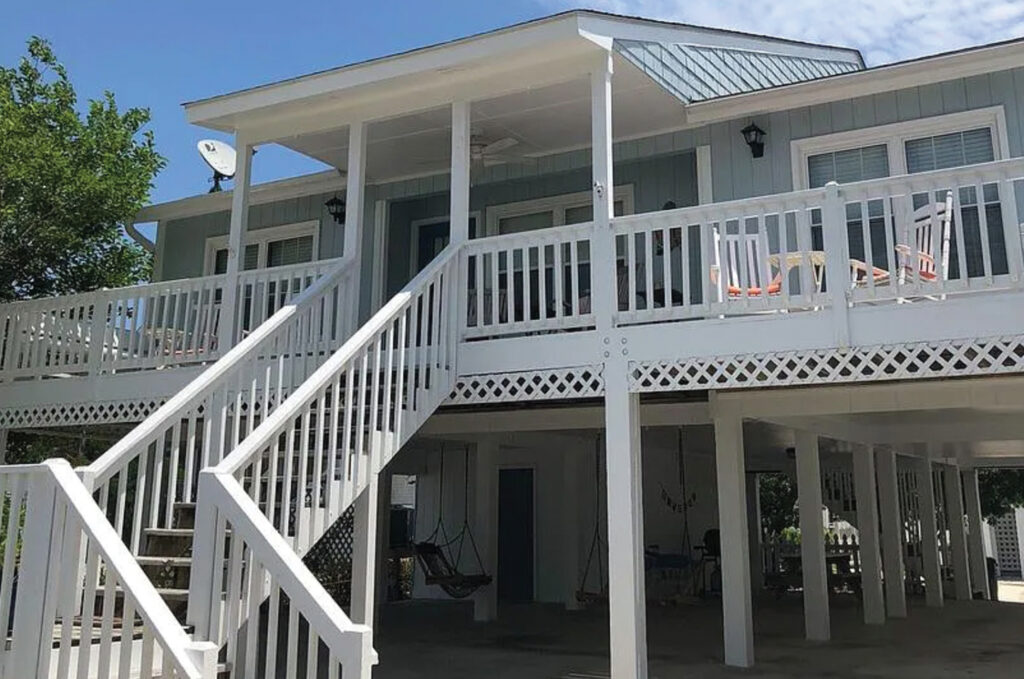
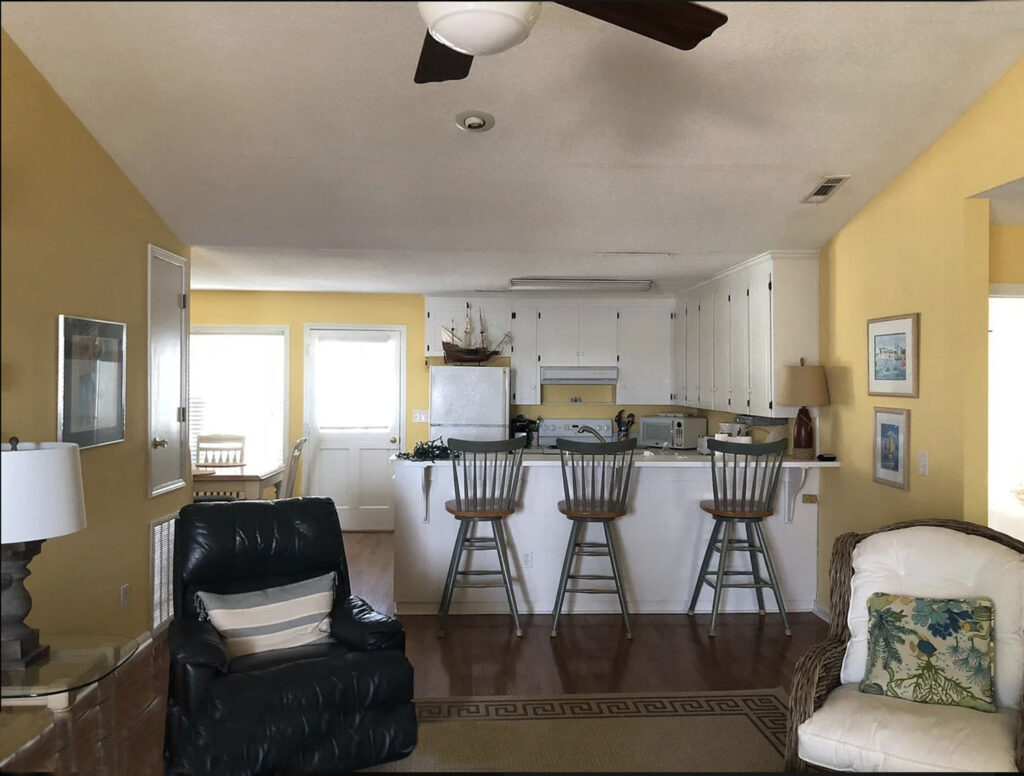
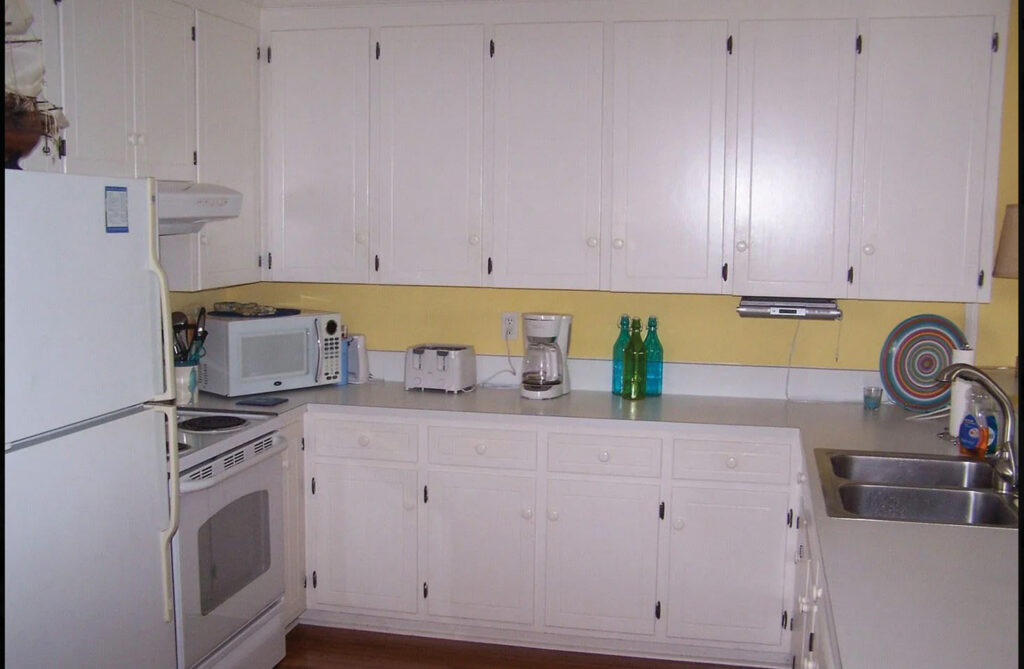
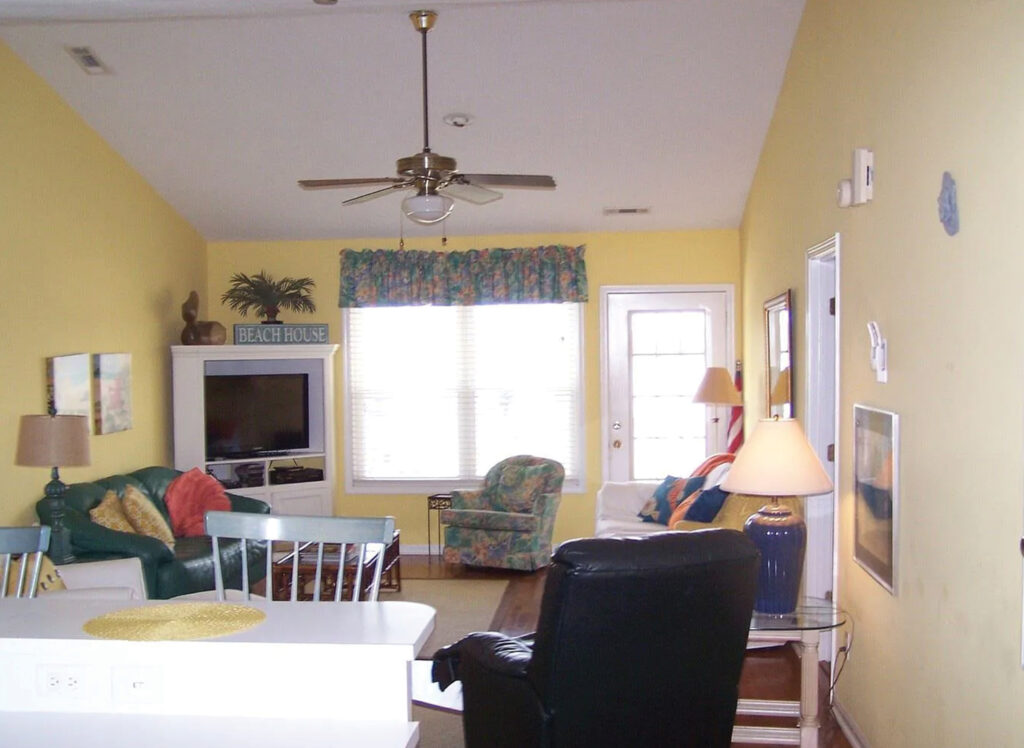
“We had an instant connection. They knew it was important to us to carry on their legacy, creating a warm, inviting environment where we would make those same kinds of memories,” says the new homeowner.
The couple, who live in Charlotte, are originally from Wilmington and grew up going to Wrightsville Beach. They purchased the house in 2021 to provide the same experience for their children.
Konrady & Son Construction of Wilmington and Greg Perry (architectural) Design and Cashion Hill (interior) Design from Charlotte refreshed and renewed the bungalow.
“Our primary goal aesthetically was to marry a traditional Wrightsville Beach cottage vibe with simple modern touches and updates. It was extremely important to honor and reflect classic Wrightsville Beach architecture and design,” says the homeowner.
There was one small problem noticed by Perry’s 6-year-old daughter at the initial site visit; the focal room of any house, the kitchen, faced the street and not the glistening view of the Intracoastal Waterway behind.
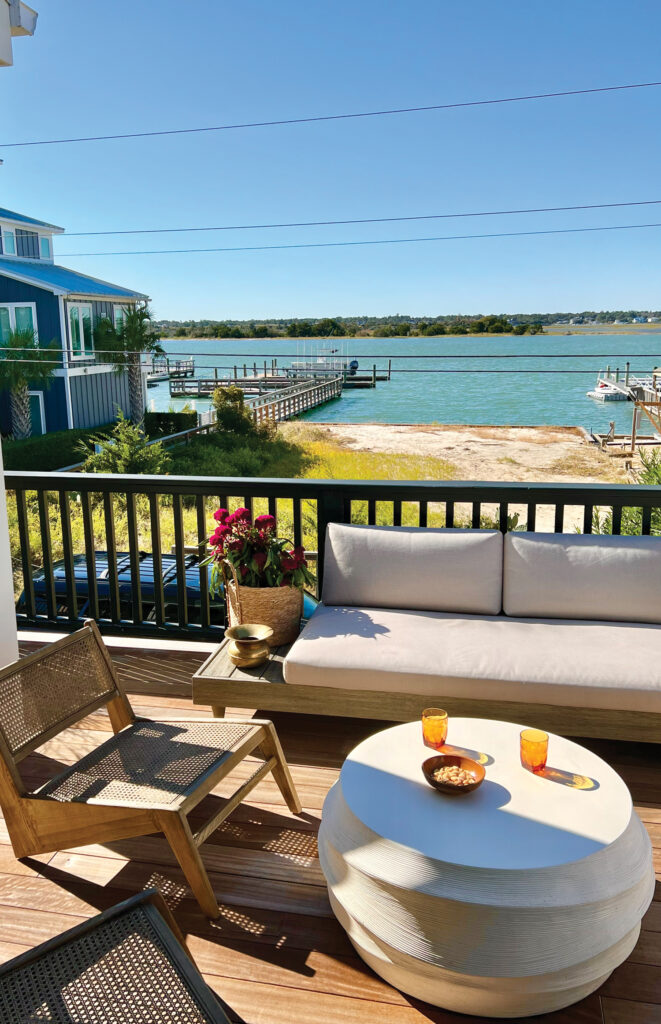
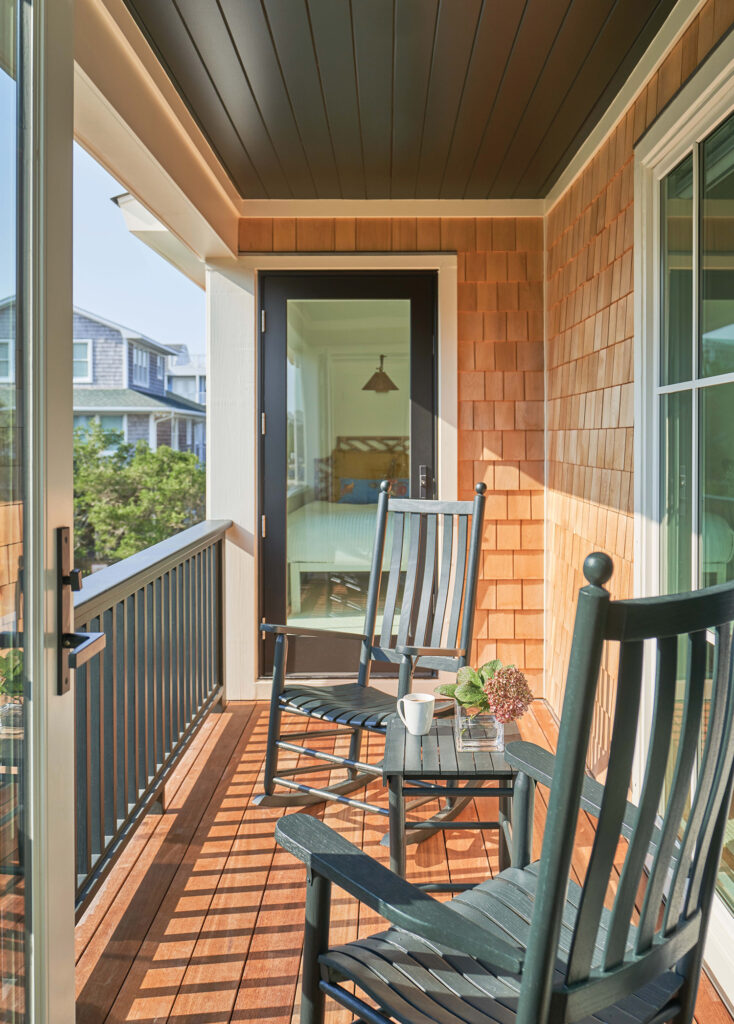
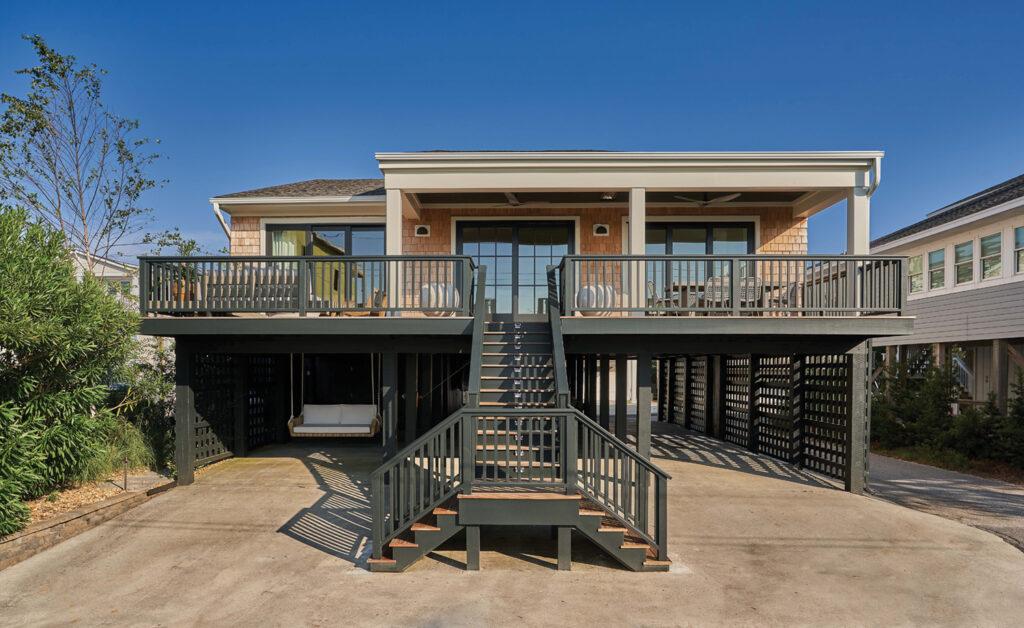
“She kept on looking at the water. I said, ‘OK, she’s onto something,’” says Perry. “When we walked in, we knew we had to focus everything toward the back, toward the waterway.”
The owners approved a redesign that gave the kitchen a front-row view of the water and increased the bedrooms from three to four, all of which are now balconied.
“We knew pretty quickly there was an opportunity to do a lot of really cool things to the footprint because of the way it was built structurally. It allowed us a lot of flexibility to make good use of a small space,” says Tanner Konrady of Konrady & Son Construction.
Cedar shakes paired with lattice painted a darker version of the traditional Wrightsville Beach green gives the exterior a sharp, updated look.
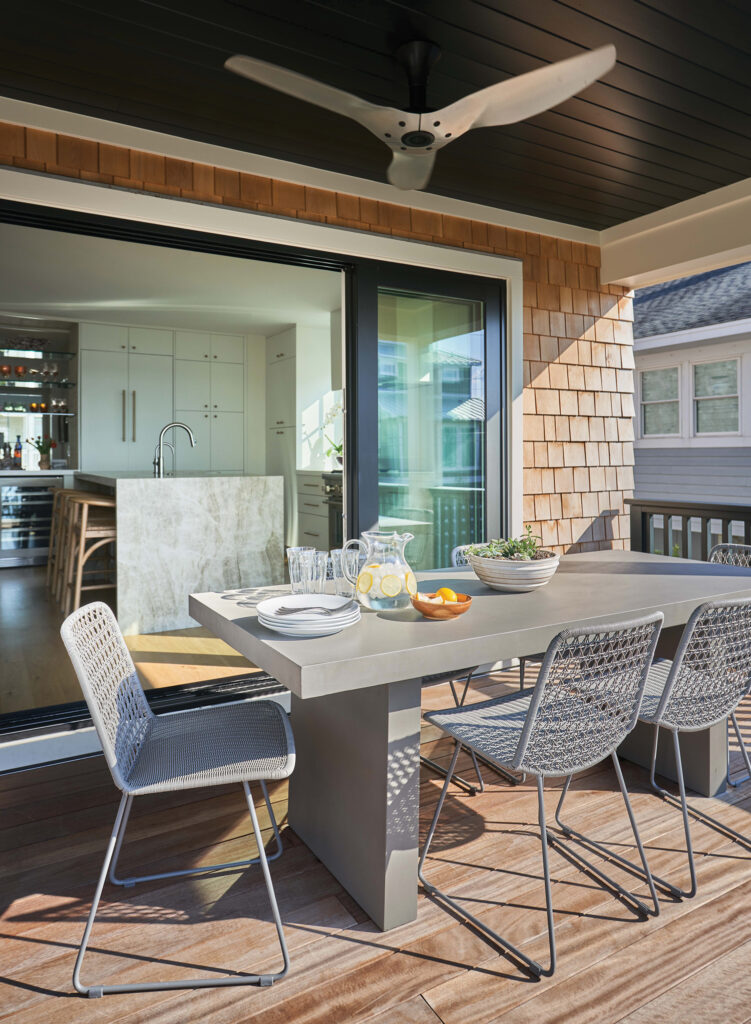
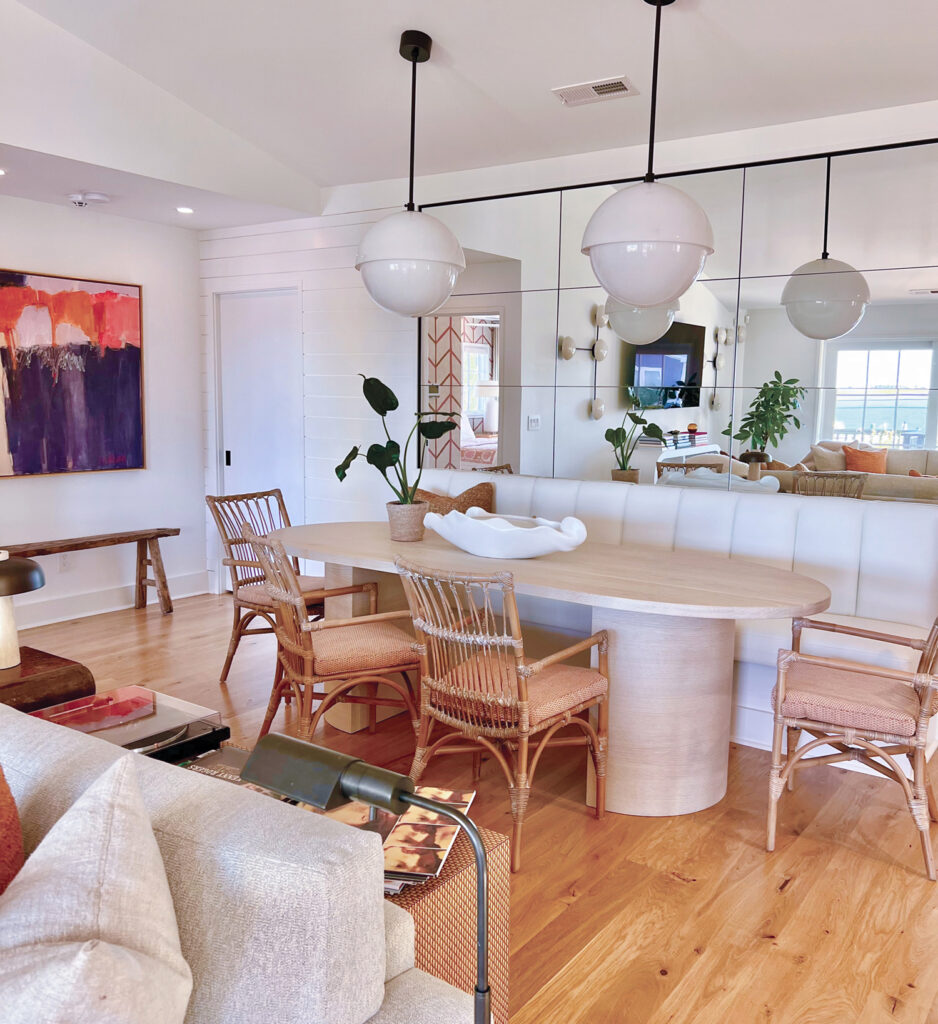
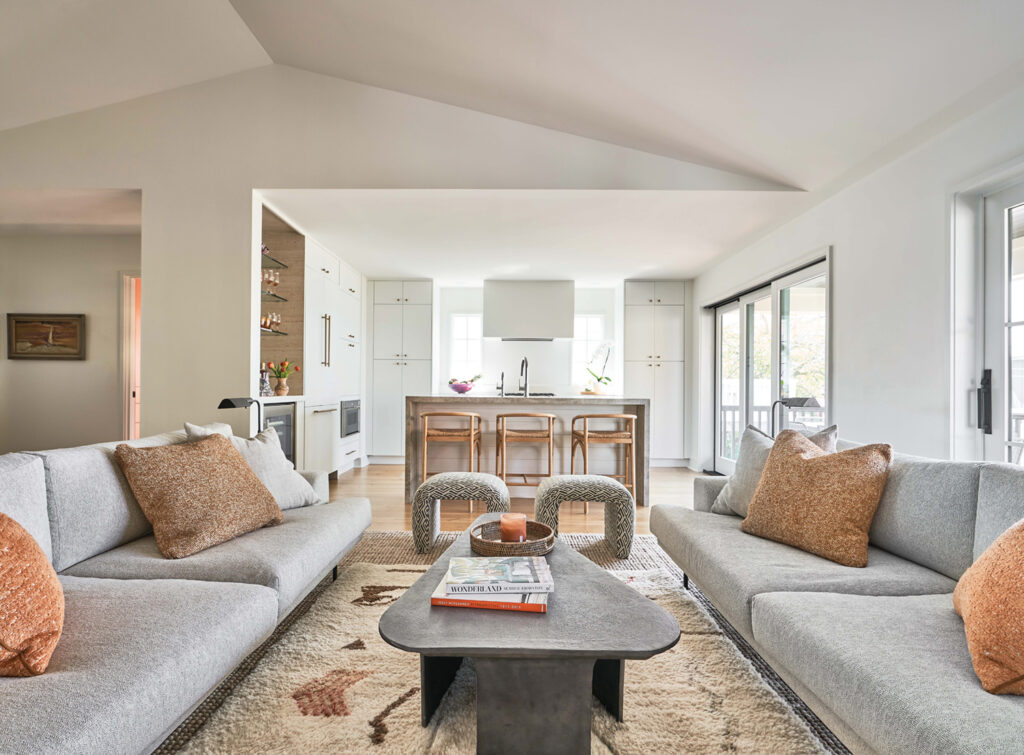
Inside, a sunset-inspired transformation took place.
“I would take a picture of a sunset at Wrightsville Beach and send it to them and say, ‘It’s this color I like, right here in the horizon,’” laughs the homeowner. “Truly everything in the house is inspired by something from Wrightsville Beach. It’s all very intentional.”
Nancy Cashion Targgart and Kim Moore of Cashion Hill Design used layers of color and texture to freshen and modernize without losing the classic beach cottage feel.
“We kept the base of the décor neutral and organic and then added pops of color with art, wallpaper and some fabulous finds. The large vintage oil painting in the family room was our first find. We used that as our beach color palette,” says Targgart.
Instead of a formal dining room, casual booth seating is custom built.
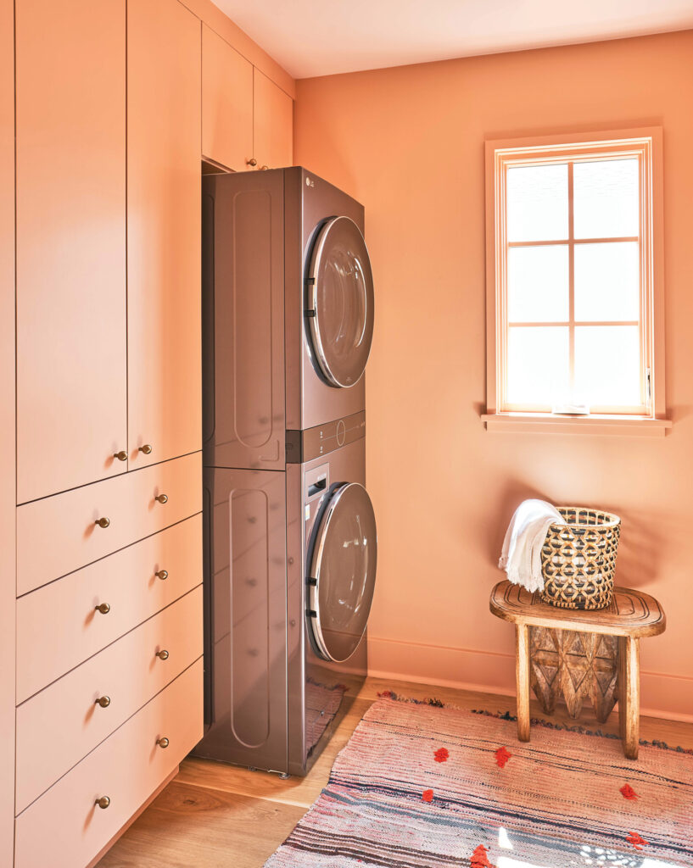
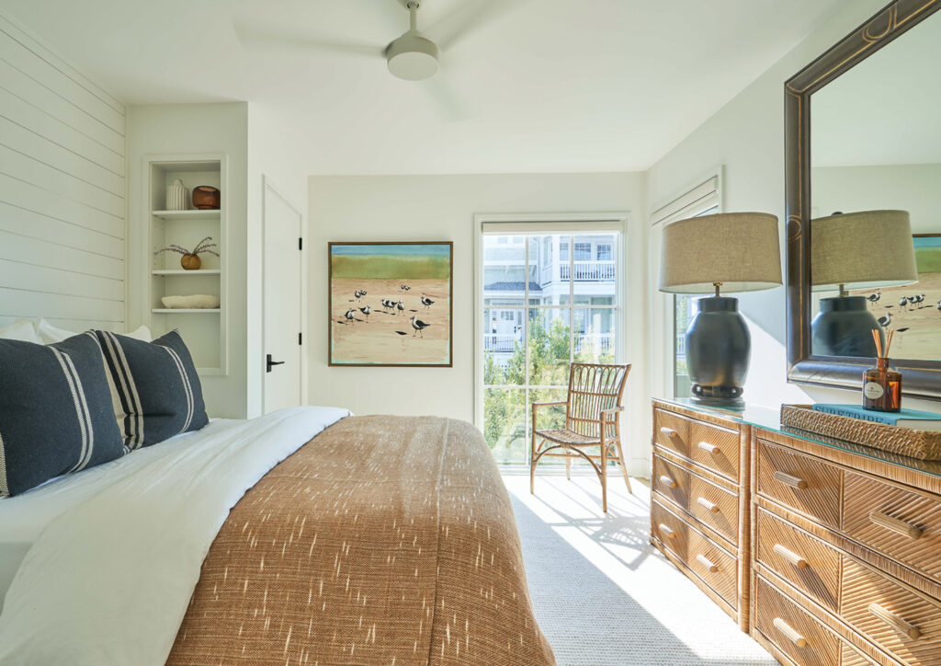
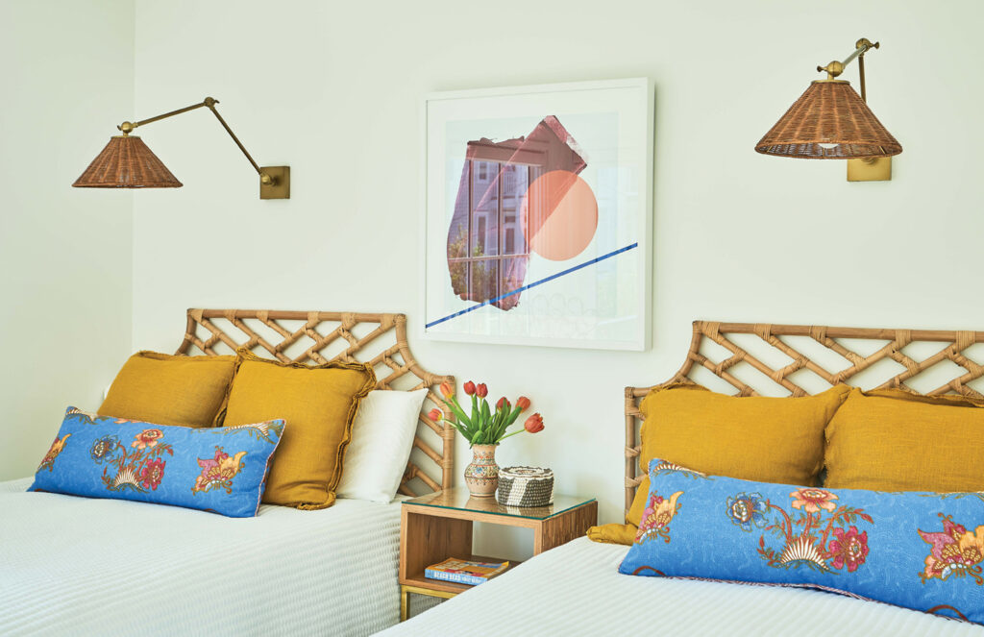
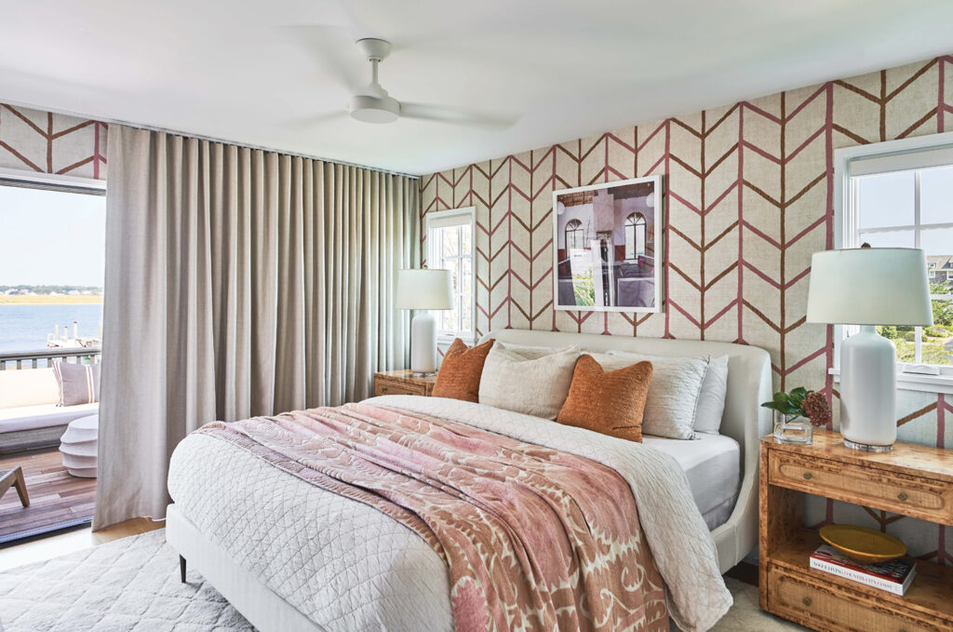
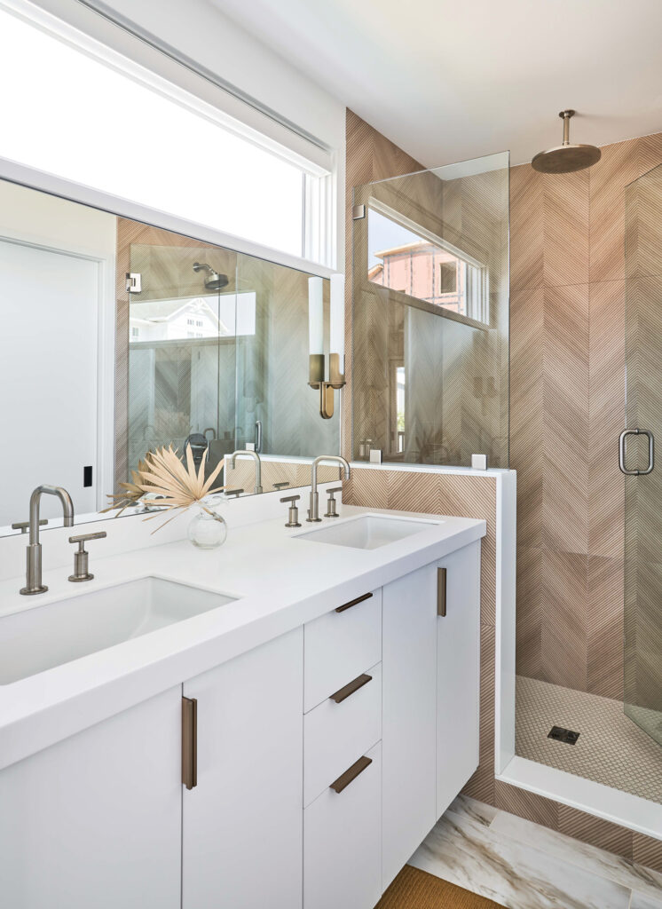
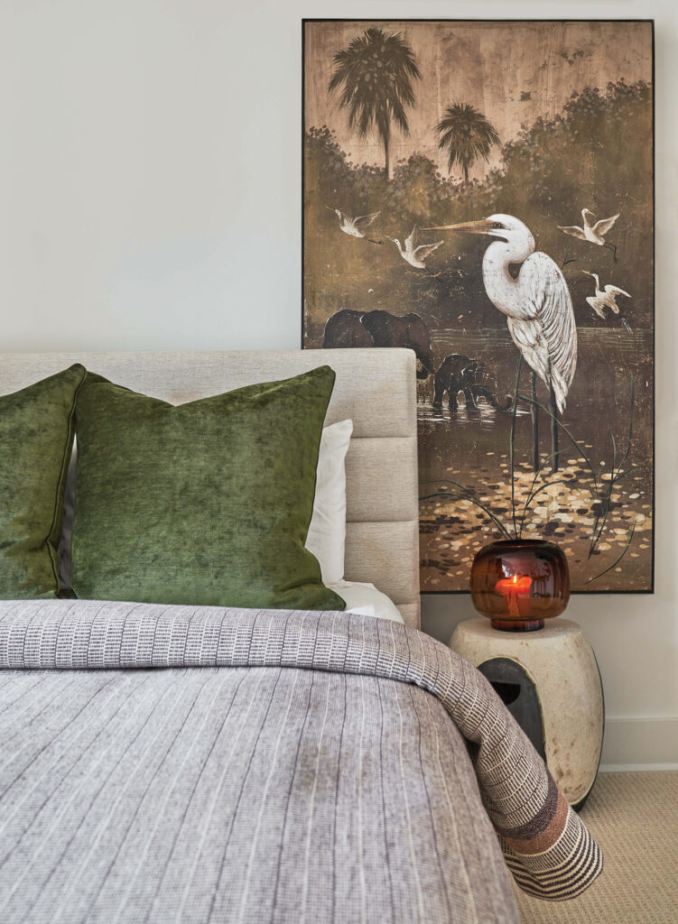
“I said, ‘Why don’t we just do a really pleasant banquette. We’ll mirror it and reflect the views of the water,’” Perry says.
The kitchen has cabinetry by Classic Kitchen & Bath, a waterfall edge island by Sellers Tile & Custom Counters, and hardware by Bird. Seen through the open glass-shelved wet bar is the sunset-hued laundry. The primary bedroom suite features Kit Kemp for Christopher Farr wallpaper and a vintage Suzani textile bed covering. Scale and placement of furnishings throughout maximize the 1,800 square feet.
