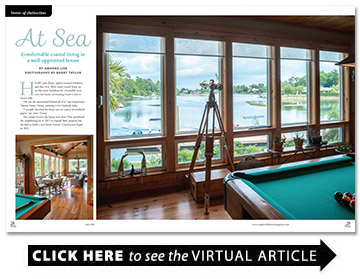At Sea
Comfortable coastal living in a well-appointed house
BY Amanda Lisk
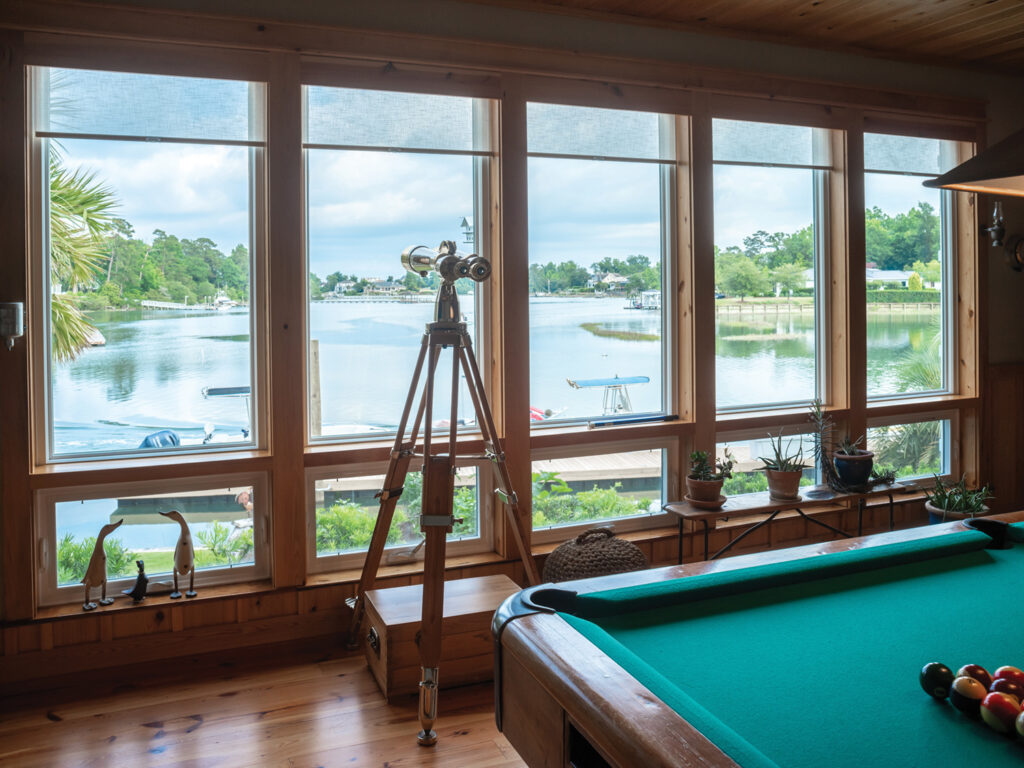
Heart pine floors, cypress encased windows, and that view. Rich, warm woods frame an on-the-water backdrop for a beautiful entry into this home overlooking Futch Creek in Scott’s Hill.
“He was the mastermind behind all of it,” says homeowner Tammy Lanier-Tinney, pointing to her husband, John.
“I actually sketched the house out on a piece of notebook paper,” says John Tinney.
The couple lived in the house next door. They purchased the neighboring lot in 2015 to expand their property but decided to build a new house instead. Construction began in 2021.
John, who owns Tinney Painting, chose Duron for the interior paint to complement the old growth pine flooring, teak counters, hickory cabinets and cypress trim. The oyster shack adjacent to the boathouse is made of reclaimed wood sourced from Legacy Architectural Salvage, a subsidiary of the Historic Wilmington Foundation.
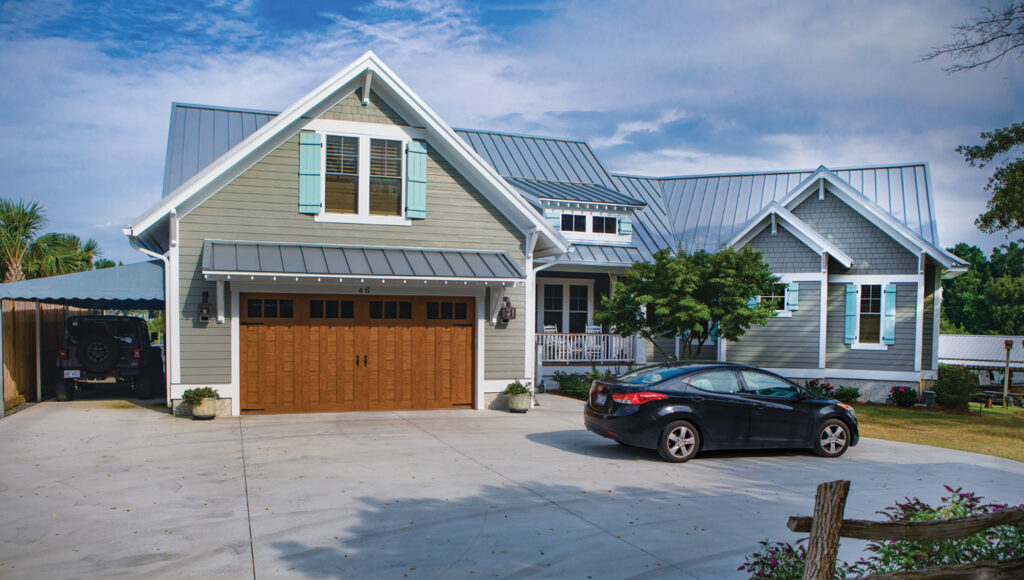
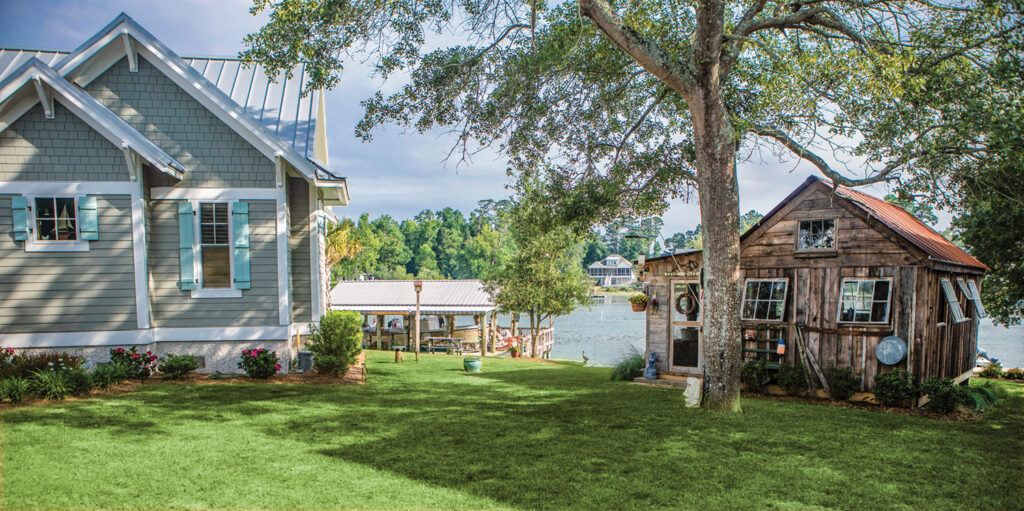
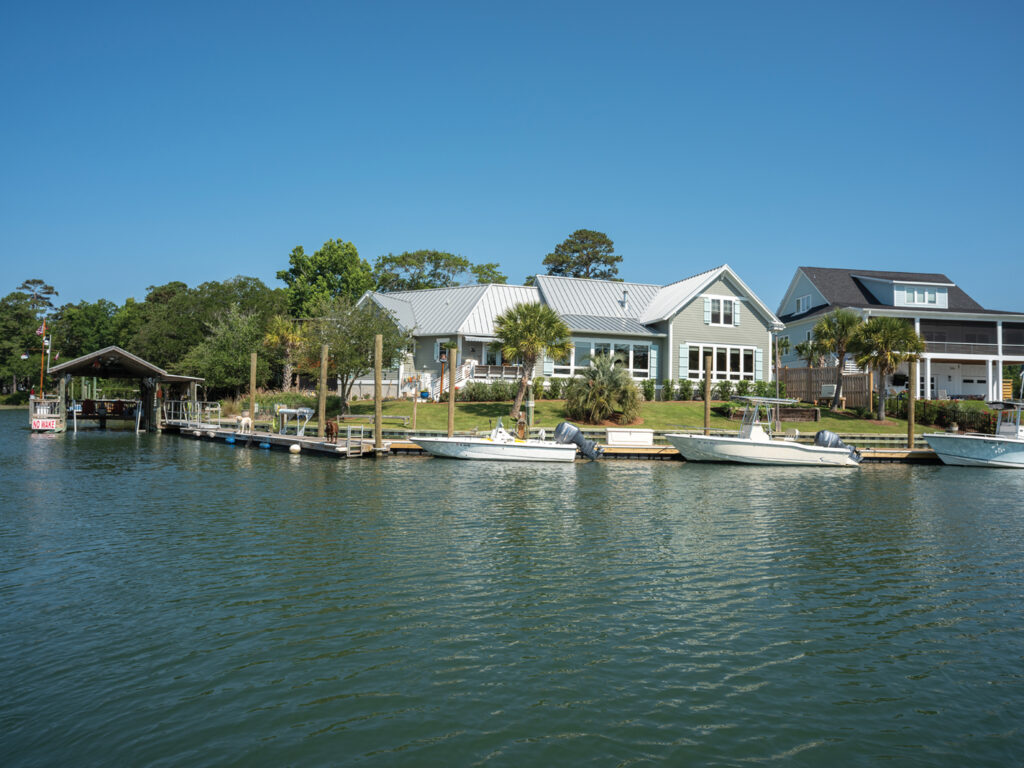
“John is really committed to using reclaimed materials when they are available,” says Don Helms, Legacy Architectural Salvage resource coordinator. “Some of the wood he used in his house and for the shack is 300 to 400 years old. It’s irreplaceable.”
The house was built by Brett Bostic; the architectural design was by Scott Sullivan. The style is coastal modern, designed for a boating lifestyle with dogs and grandkids, yet high-end with custom carpentry and cabinetry as well as a collection of conversation décor pieces including an 18th-century captain’s chest and a nine-foot Brunswick drop pocket pool table from the 1940s.
Nestled in the boating community of Futch Creek, the home reflects everything about living on the coast of Southeastern North Carolina. From the local woods used in the construction to the interior décor pieces, many of which are centuries old, there’s a lot to talk about.
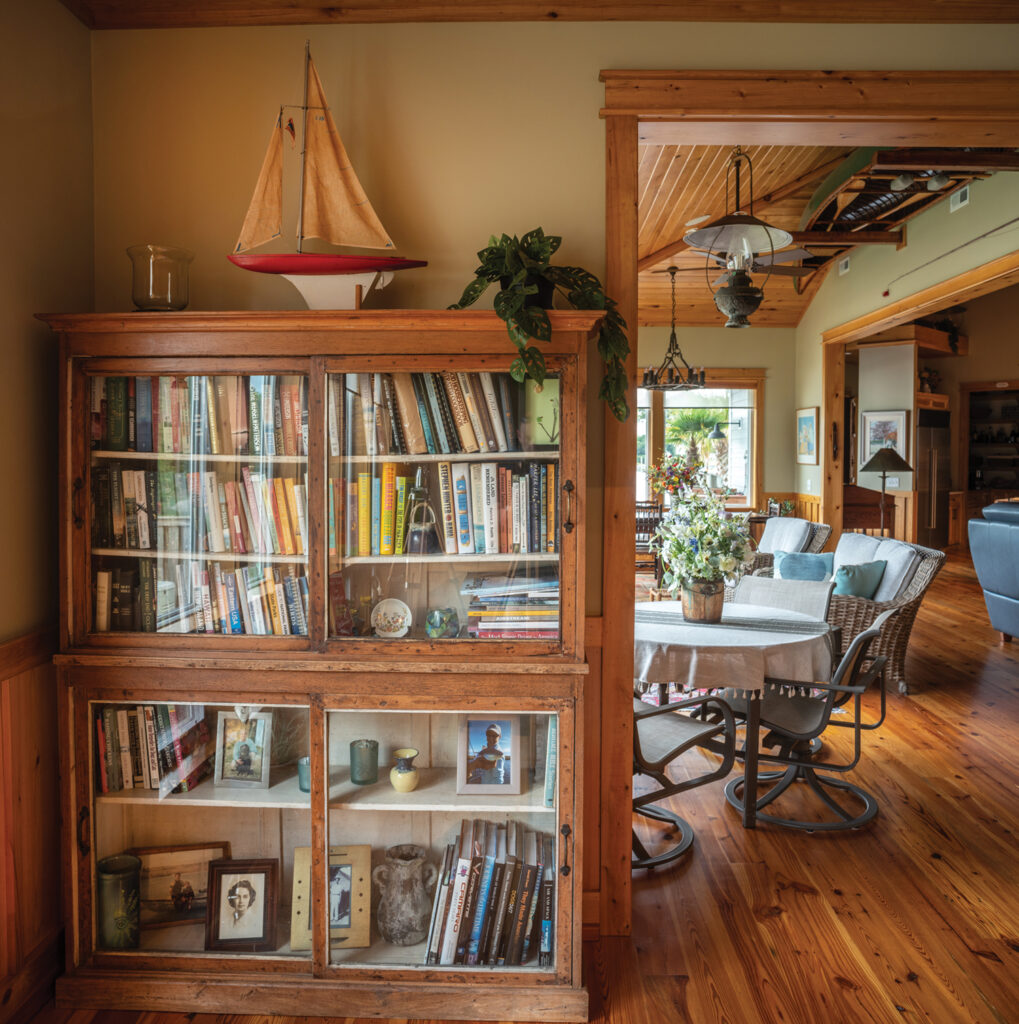
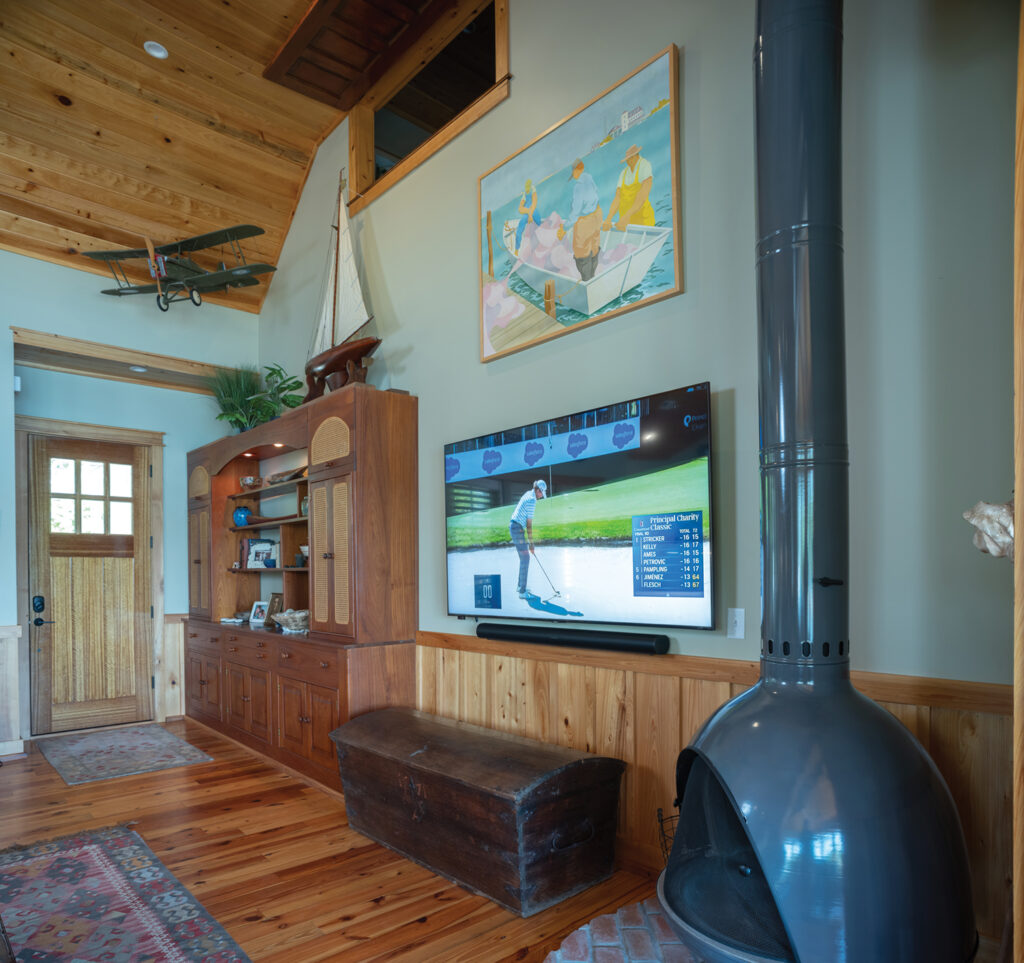
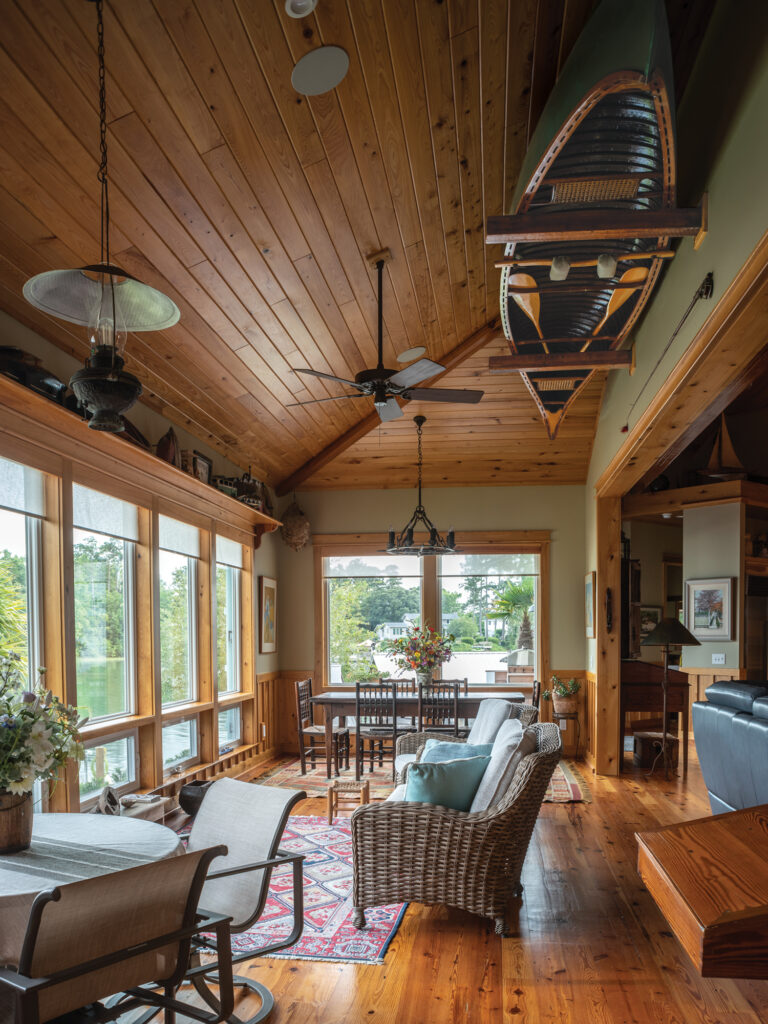
A 1776 sea captain’s chest sits under a flat screen TV.
“We got that in as a donation. When we saw it, we said, ‘This is John Tinney up one end up and down the other,’” laughs Helms. “We called him, and he said, ‘I’ve got to have that.’”
A model of a 1930s airplane hangs from the vaulted ceiling in the family room; a 100-year-old town canoe is perched overhead in the sunroom. Four hornet nests are displayed throughout the home. The free-standing wood-burning fireplace by Malm is from Santa Rosa, California.
The Tinneys used Pender County Custom Cabinets for their hickory cabinetry and open shelving in the kitchen and pantry. The kitchen island is made of teak by Pat Plunkett of Waz Concepts. The island light fixture comes from Bevolo, a lighting store the Tinneys discovered while in New Orleans.
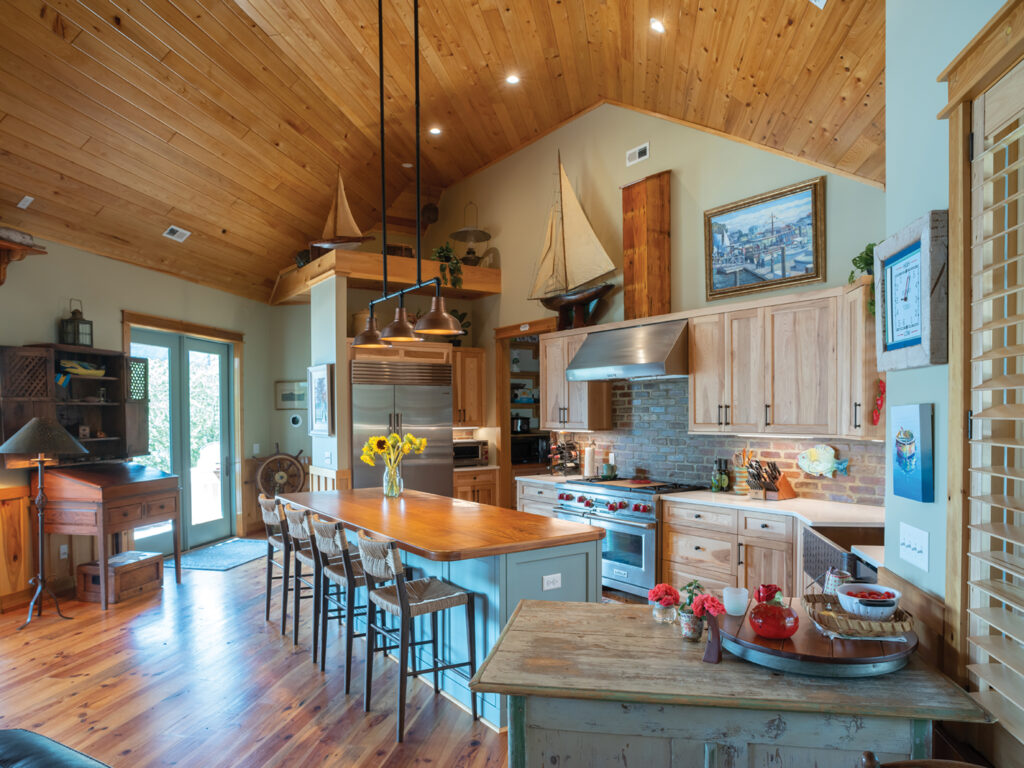
“They are famous for their gas lamps,” John says. “All our outside light fixtures are from there as well.”
“That’s what this house is all about, being livable. Don’t get me wrong it’s a nice house, but it’s comfortable,” says Tammy.
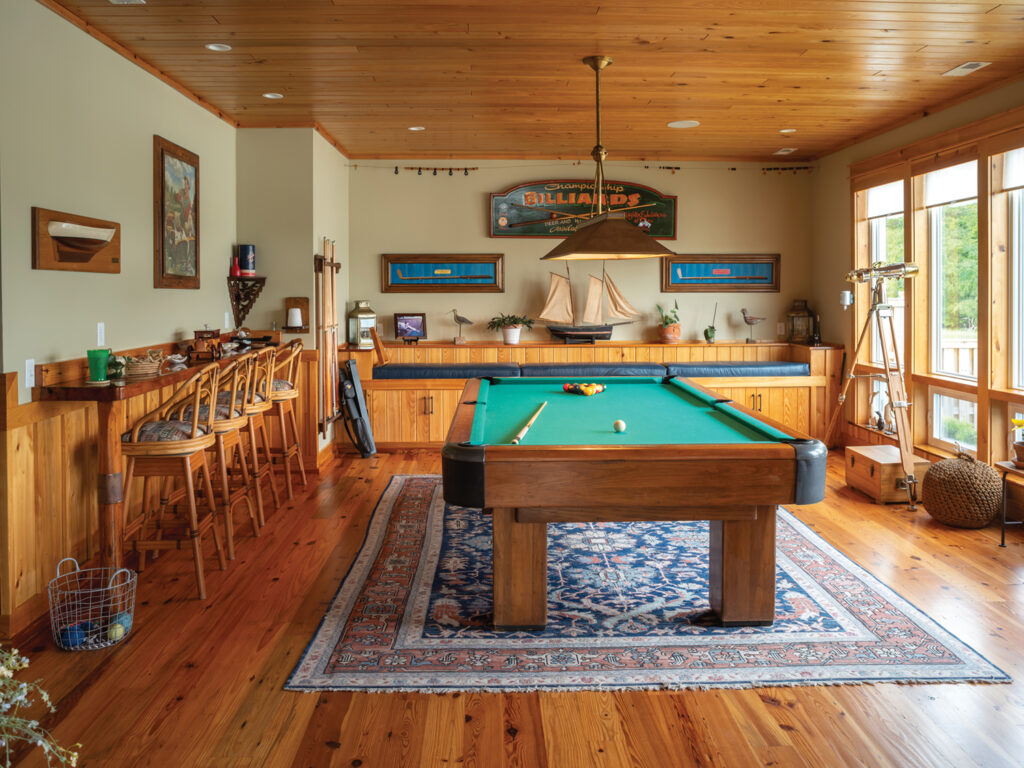
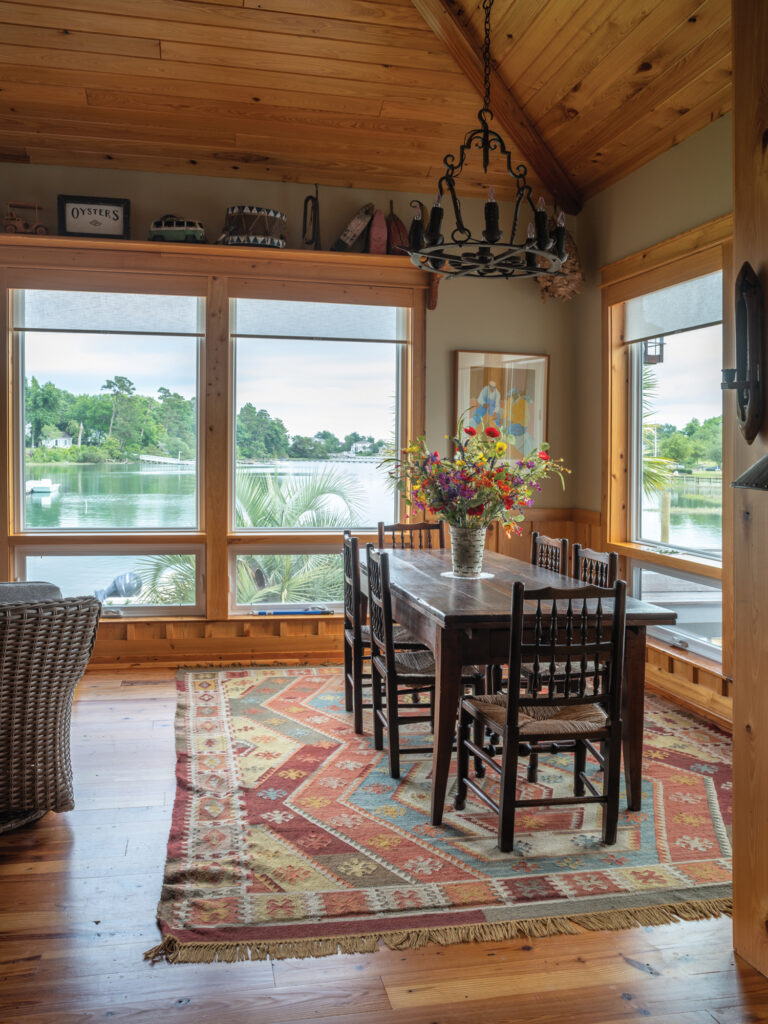
In the hallway is a framed drawing of Faircloth’s, the seafood restaurant that sat under the Wrightsville Beach drawbridge where the Bridge Tender is today.
“I enjoyed many a meal there when I was a kid,” says John.
Next to that hangs a drawing of the Fergus’ Ark seafood restaurant that was hit by the USS North Carolina when the battleship was backed into its permanent berth on Oct. 2, 1961.
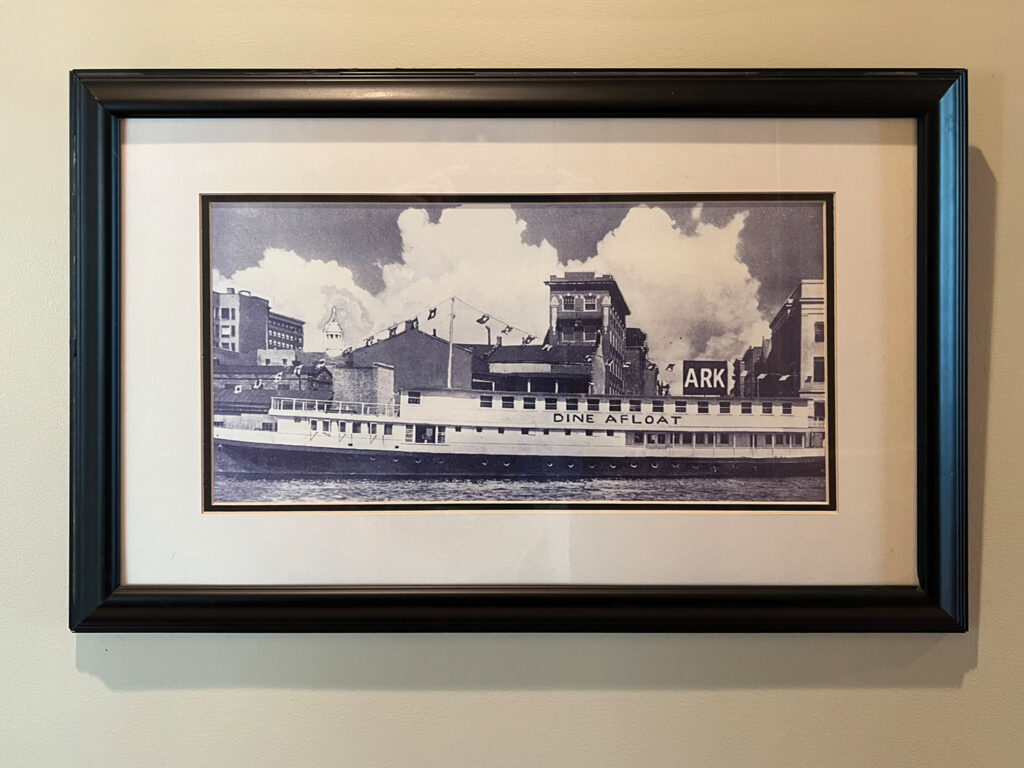
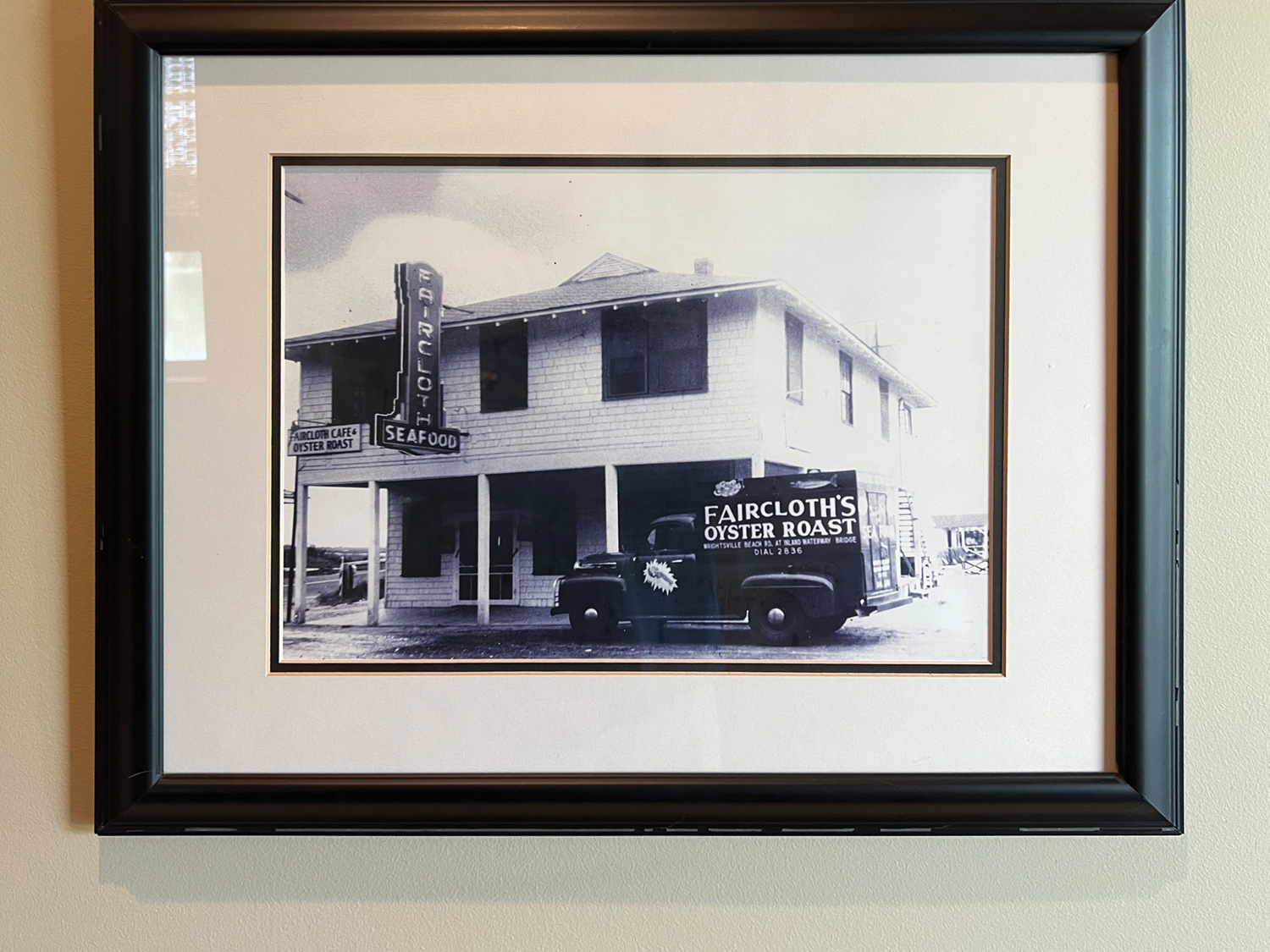
“I was standing right at the end when the battleship hit the back of it and crushed the rear,” says John.
The World War II-era pool table sits in a game room off the sunroom. John got it in the 1970s.
The primary bedroom suite enjoys views of the boat house. Tile is by Trevy Tile. A ship model on the desk has been in John’s family for 150 years.
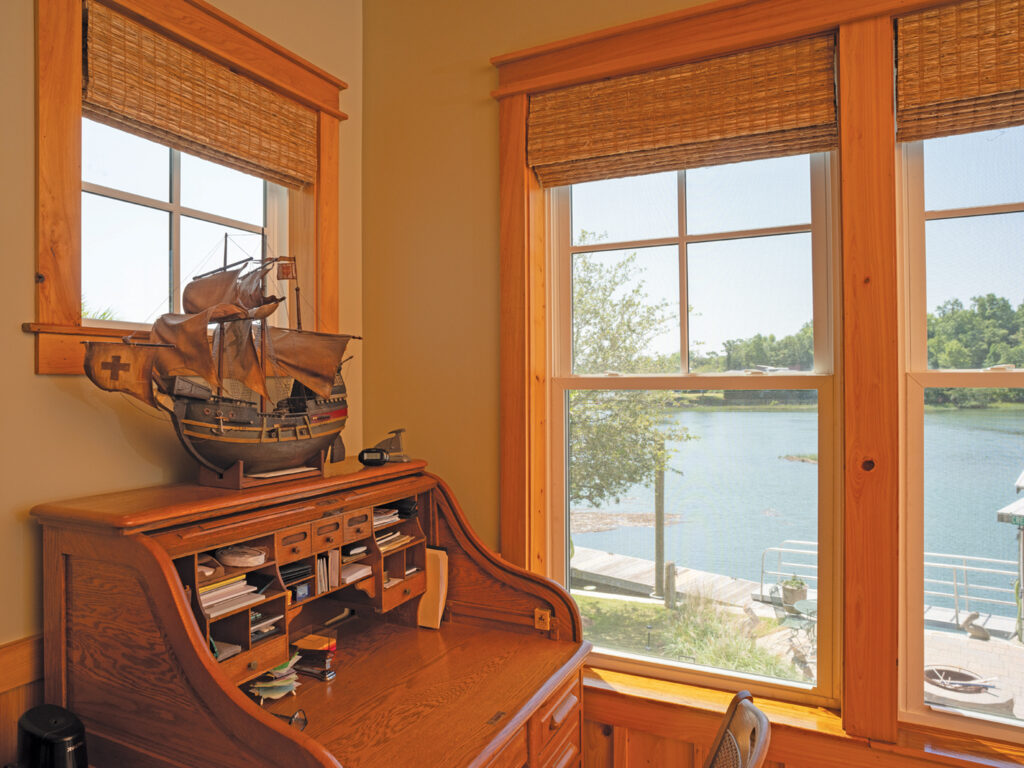
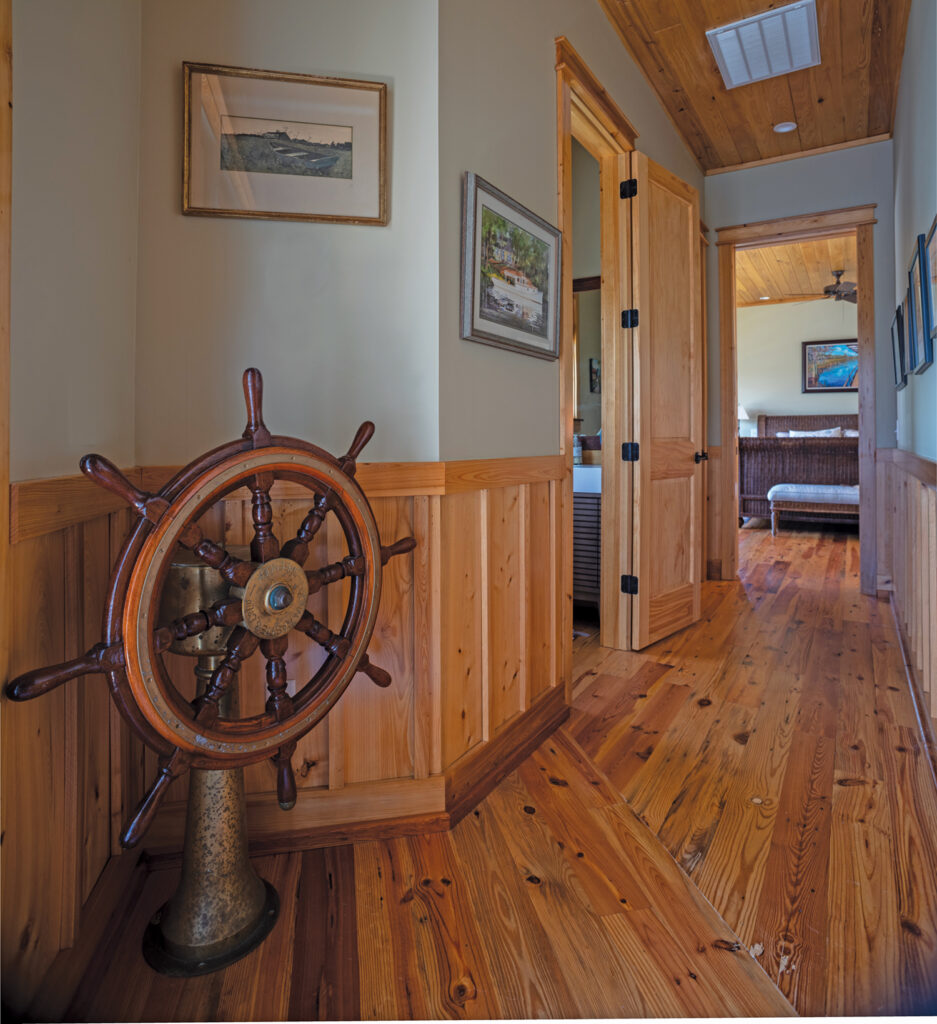

“My great-great-great-uncle built that ship,” John says. “When I was in the Little League, we were visiting my great-grandmother in Kansas, and I went up in the attic and spotted that ship. She declared right then that it was going to be mine, so I ended up with it.”
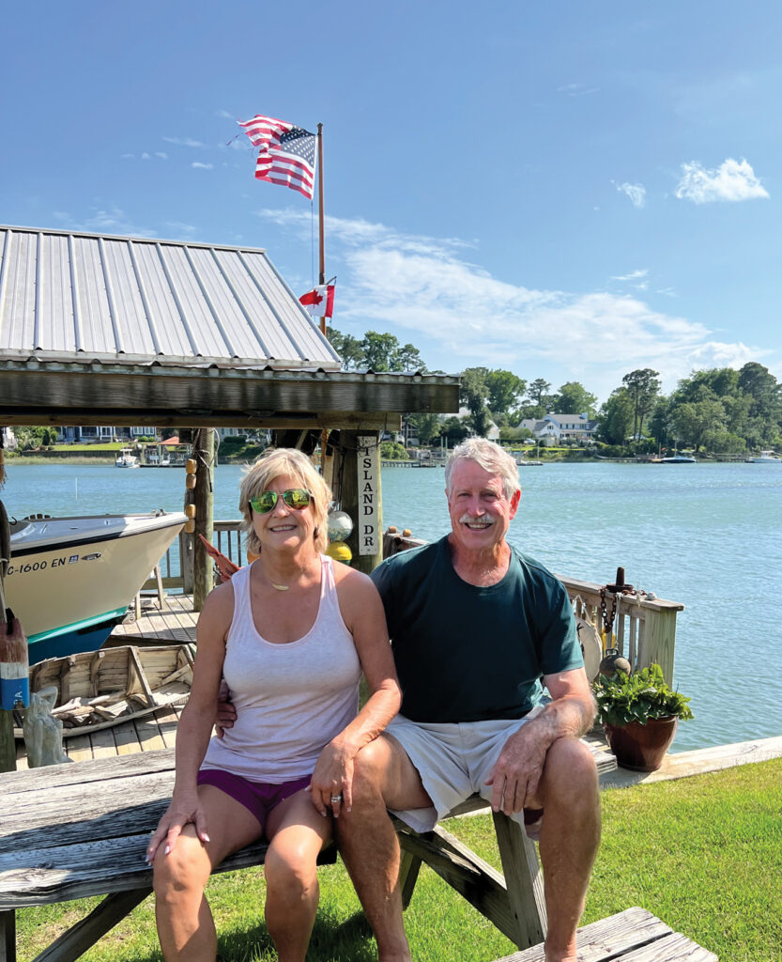
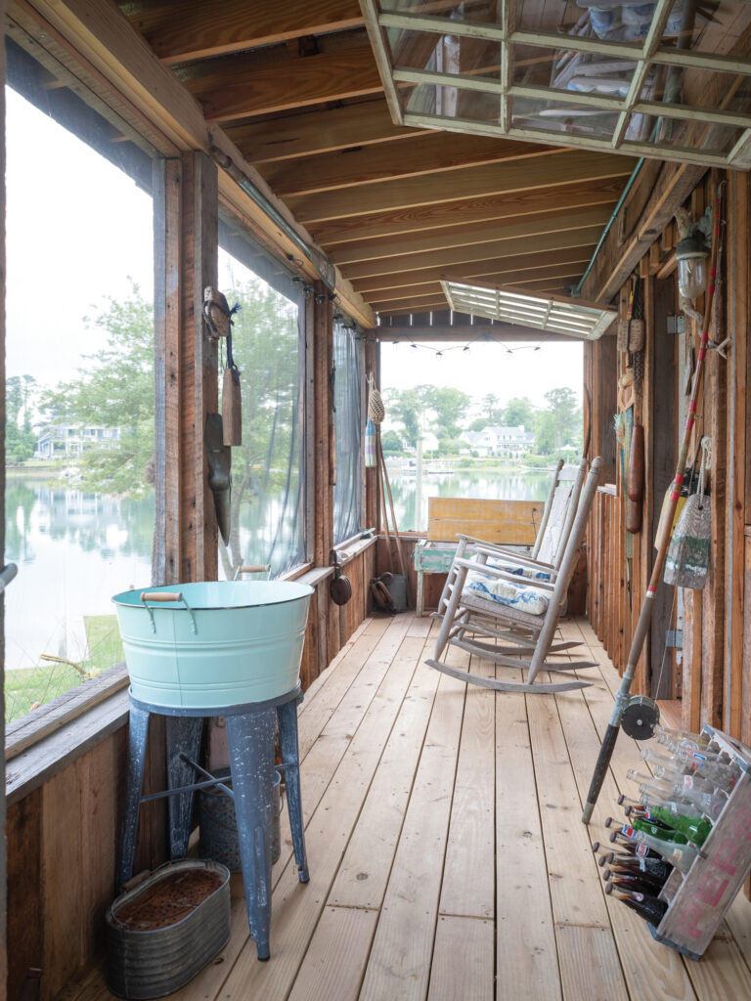
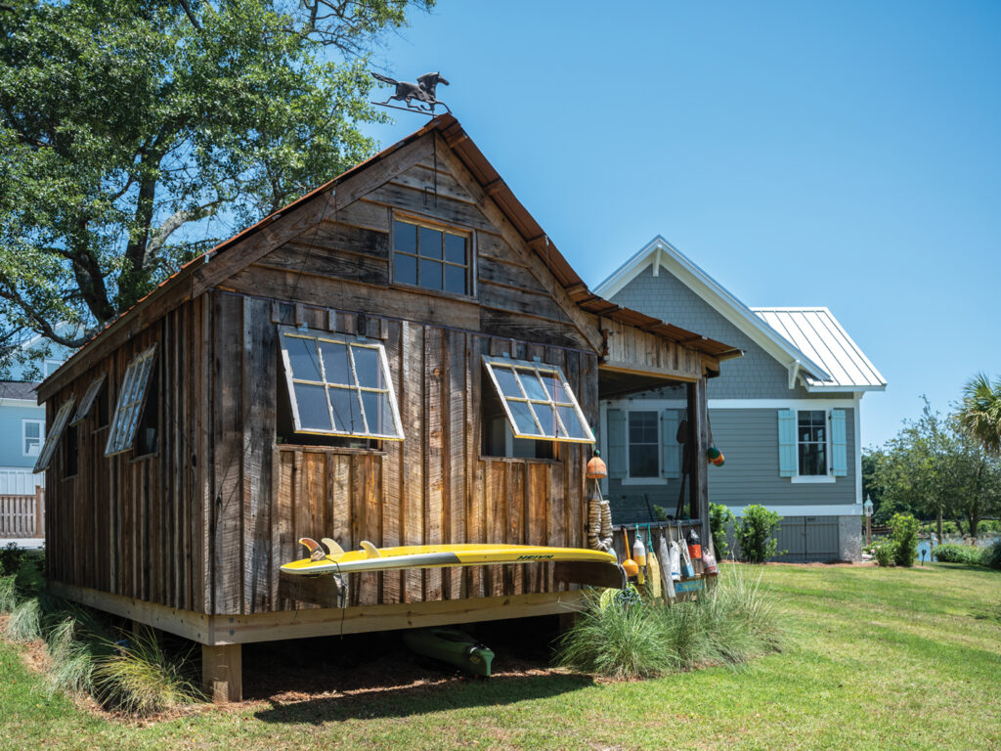
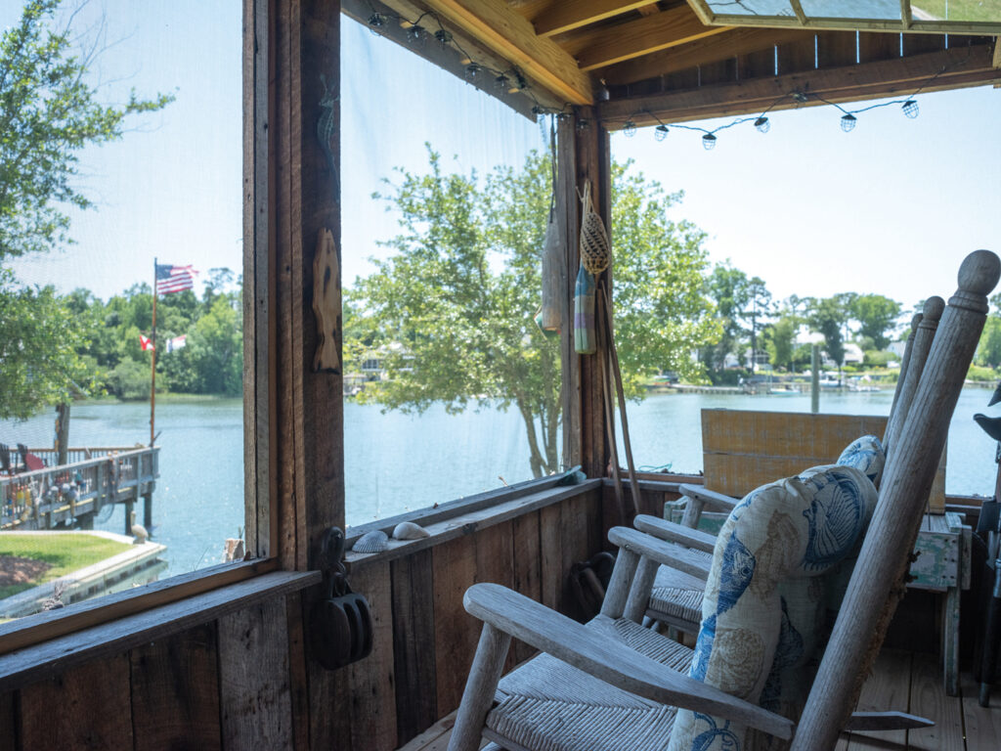
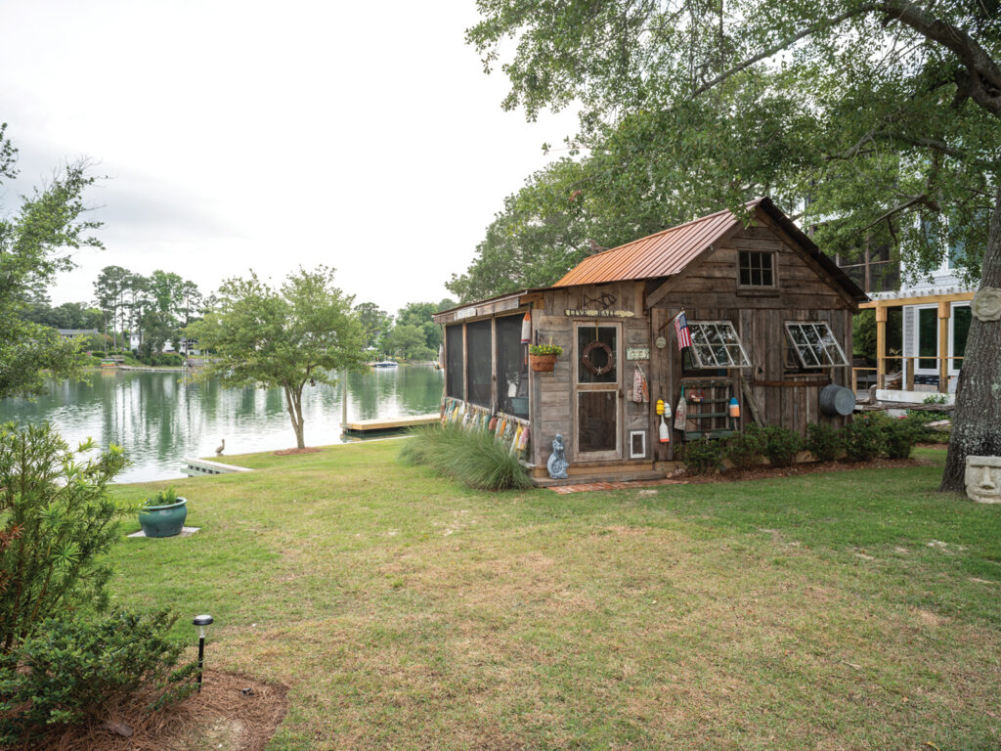
The Tinneys’ 500-square-foot oyster shack was built with reclaimed old-growth pine beams from a barn in Wilson and pine flooring salvaged from a commercial building on Castle Hayne Road. The wood, windows and doors all came from Legacy Architectural Salvage.
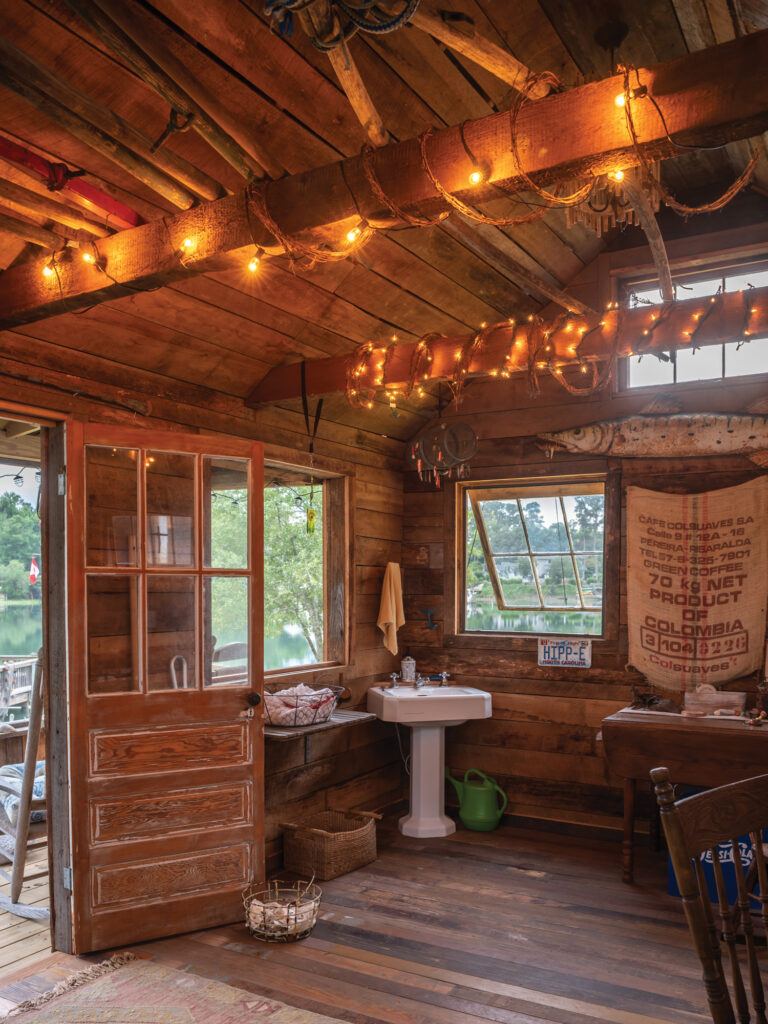
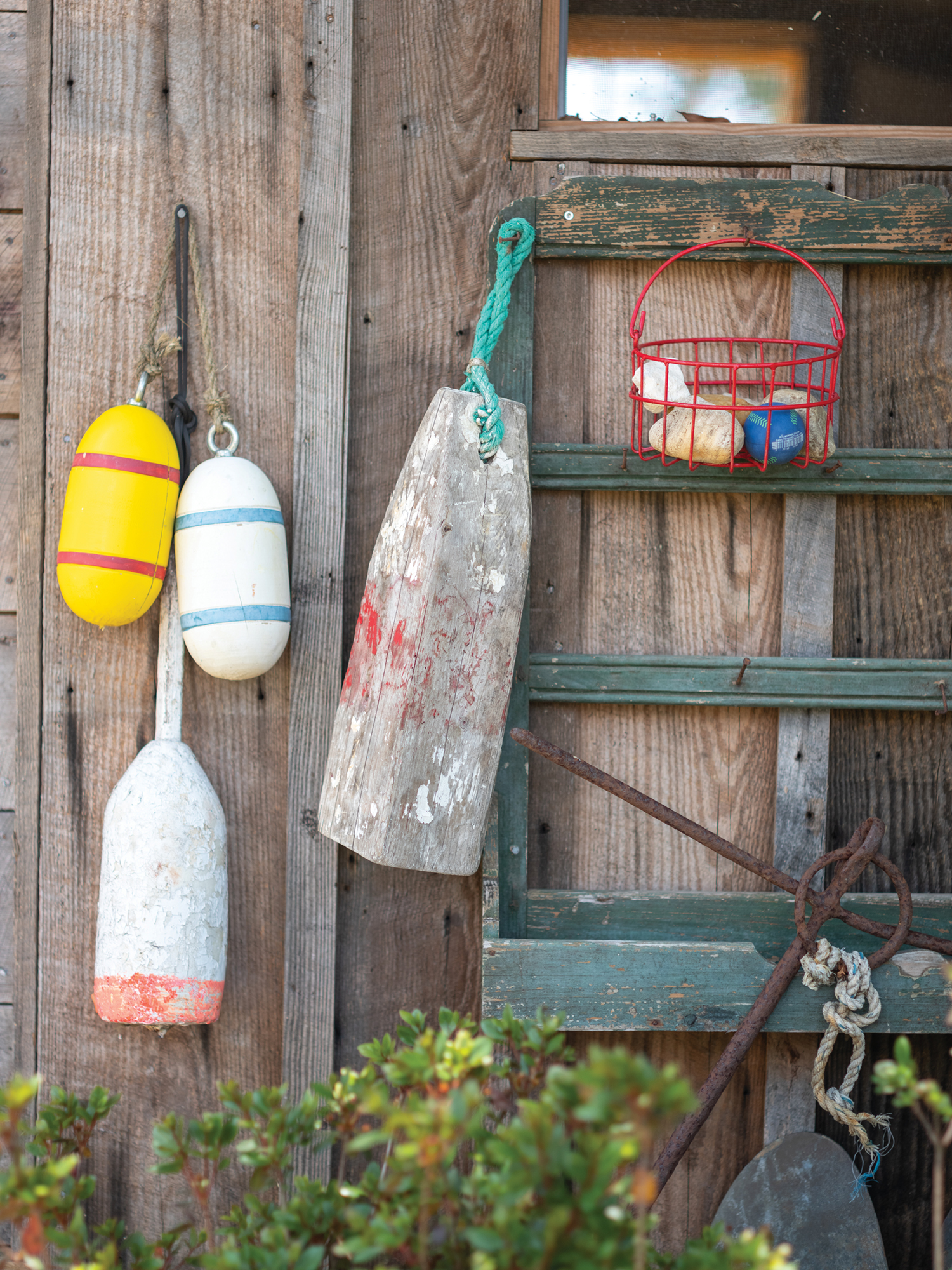
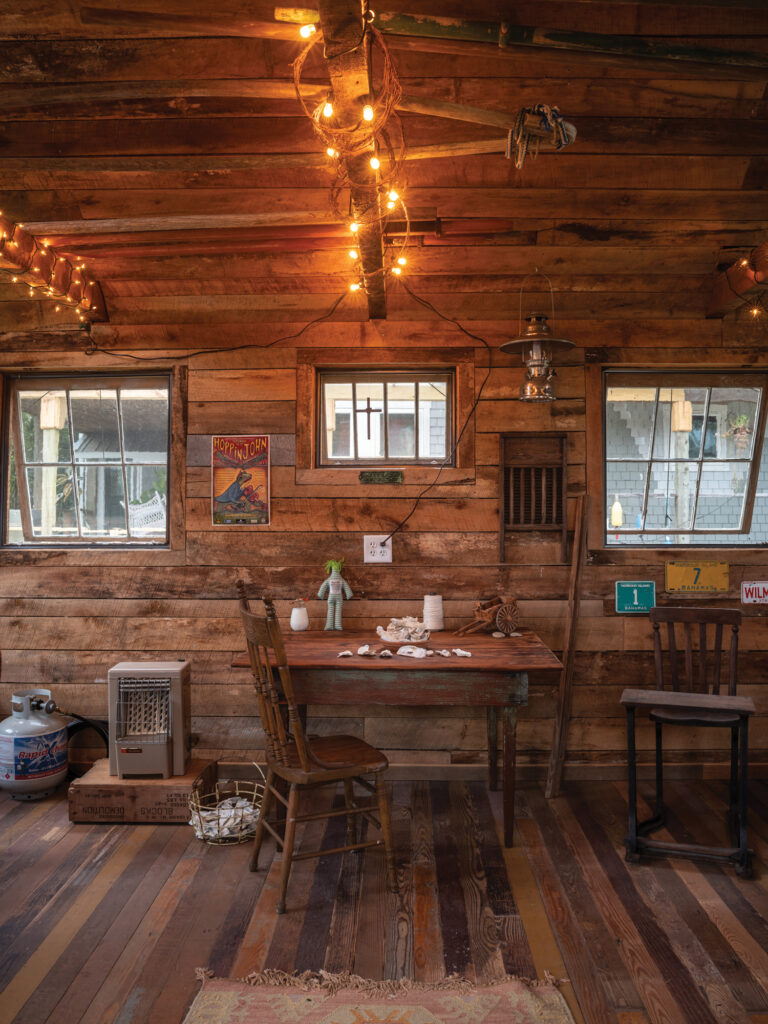
“Old growth pine is a resource you can no longer buy. It’s not harvested anymore, so it’s basically extinct,” says Helms, who handles all tear-downs and salvages for Legacy. “We’ll drive to Wilson to save old growth pine.”
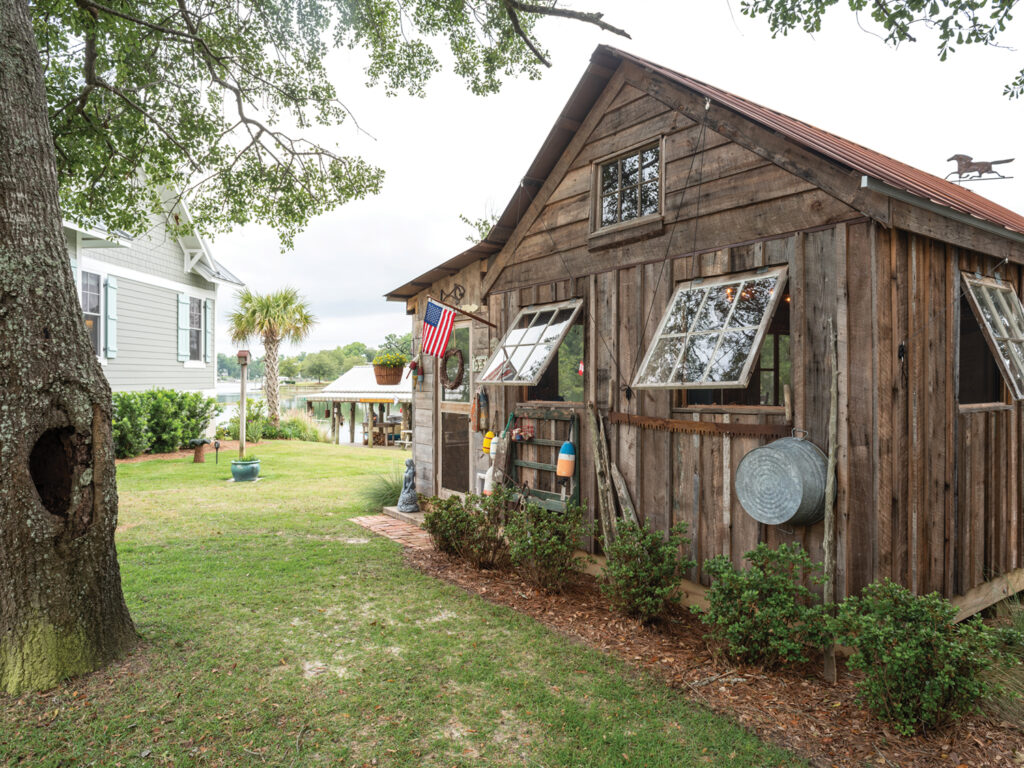
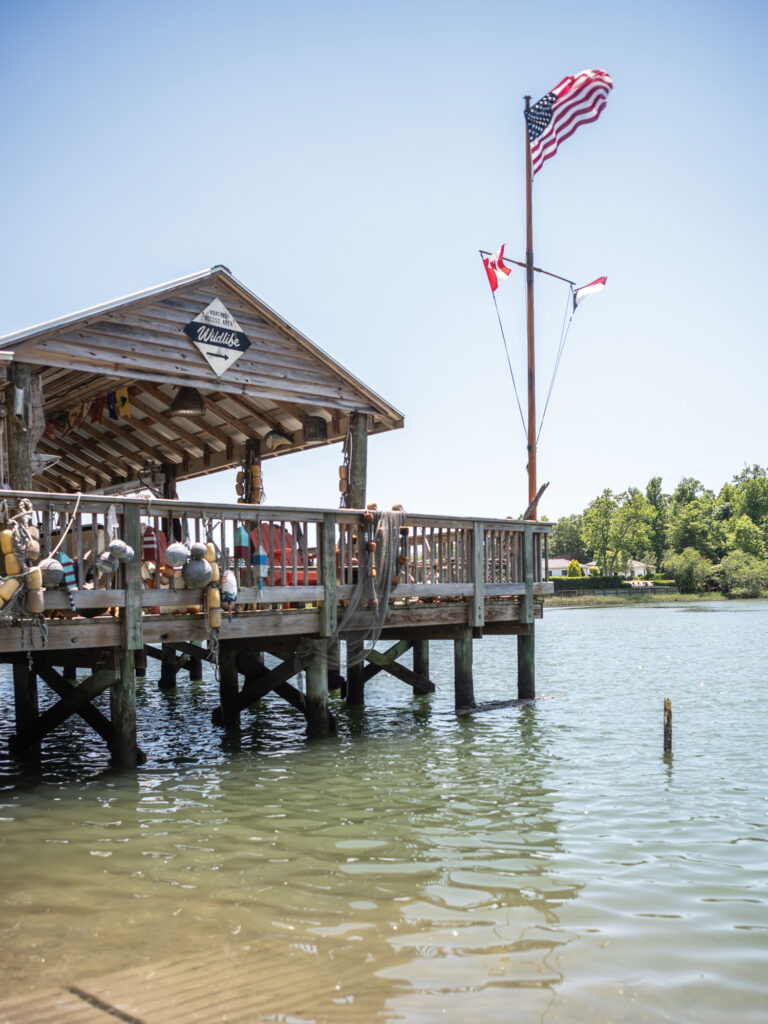
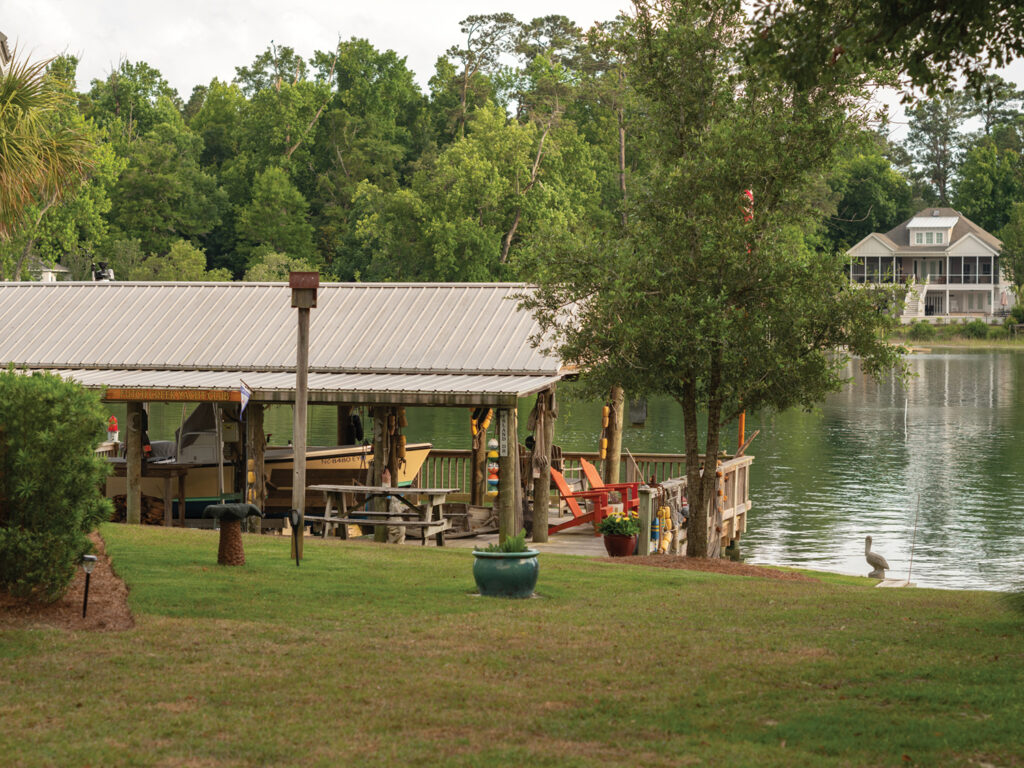
One day a man drove up to the property.
“He was looking around,” John says. “He was an older fellow and he said, ‘I used to spend a lot of time here. I just wanted to reminisce. We used to roast oysters here.’ He sold them and roasted them right here.”
