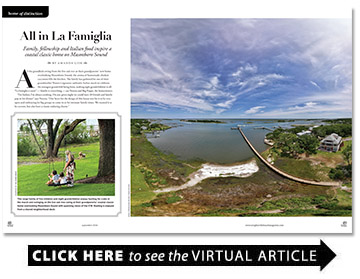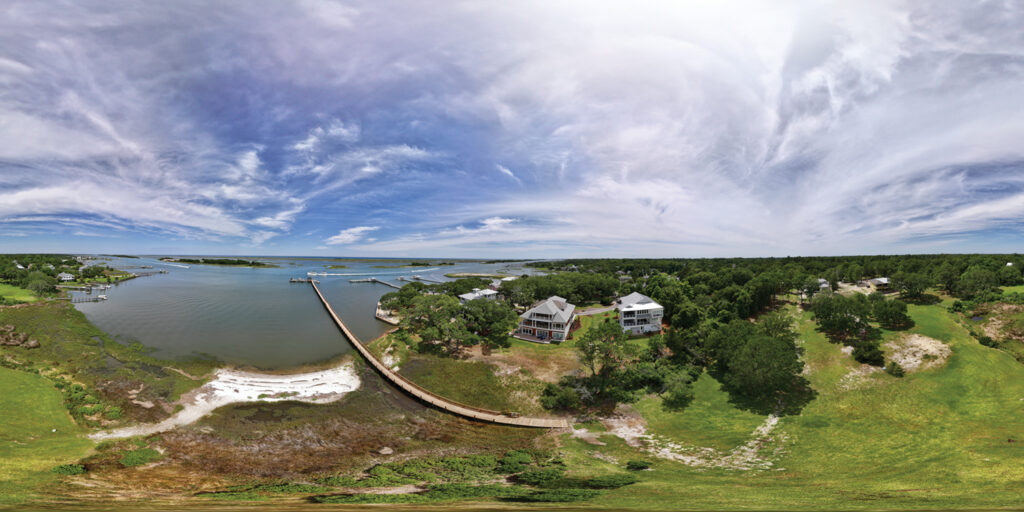All in La Famiglia
Family, fellowship and Italian food inspire a coastal classic home on Masonboro Sound
BY Amanda Lisk
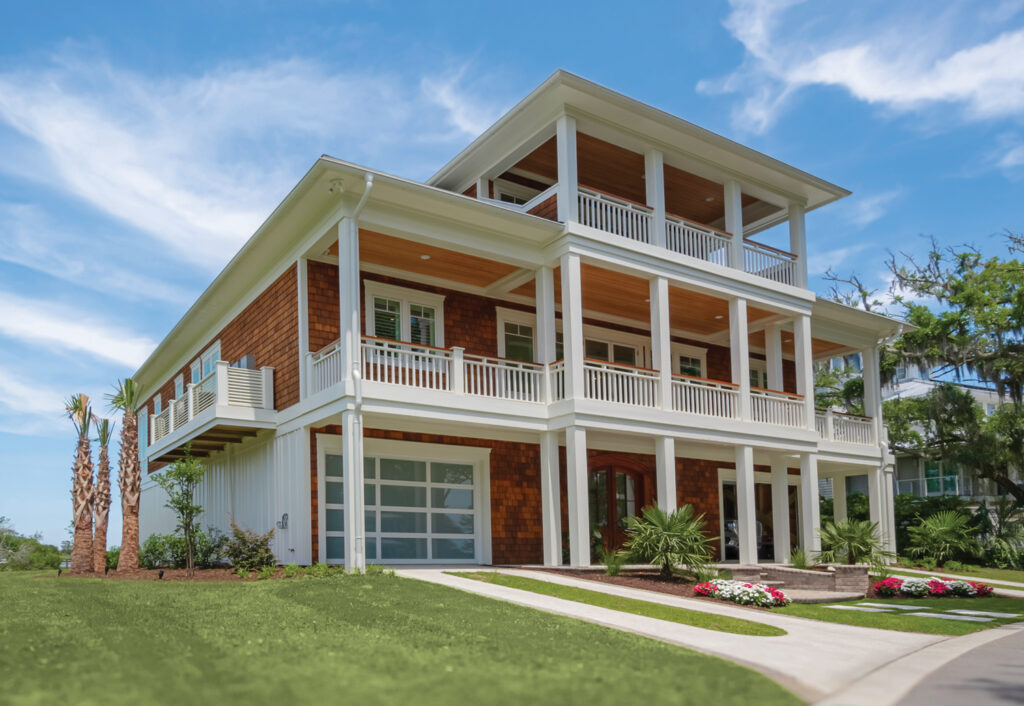
As the grandkids swing from the live oak tree at their grandparents’ new home overlooking Masonboro Sound, the aroma of homemade chicken cacciatore fills the kitchen. The family has gathered for one of their grandmother Nonna’s signature authentic Italian meals to celebrate the youngest grandchild being born, making eight grandchildren in all. “La famiglia e tutto” — family is everything — say Nonna and Big Poppy, the homeowners.
“I’m Italian, I’m always cooking. On any given night we could have 20 friends and family pop in for dinner” says Nonna. “Our heart for the design of this house was for it to be very open and embracing for big groups to come in or for intimate family times. We wanted it to be current, but also have a classic enduring charm.”
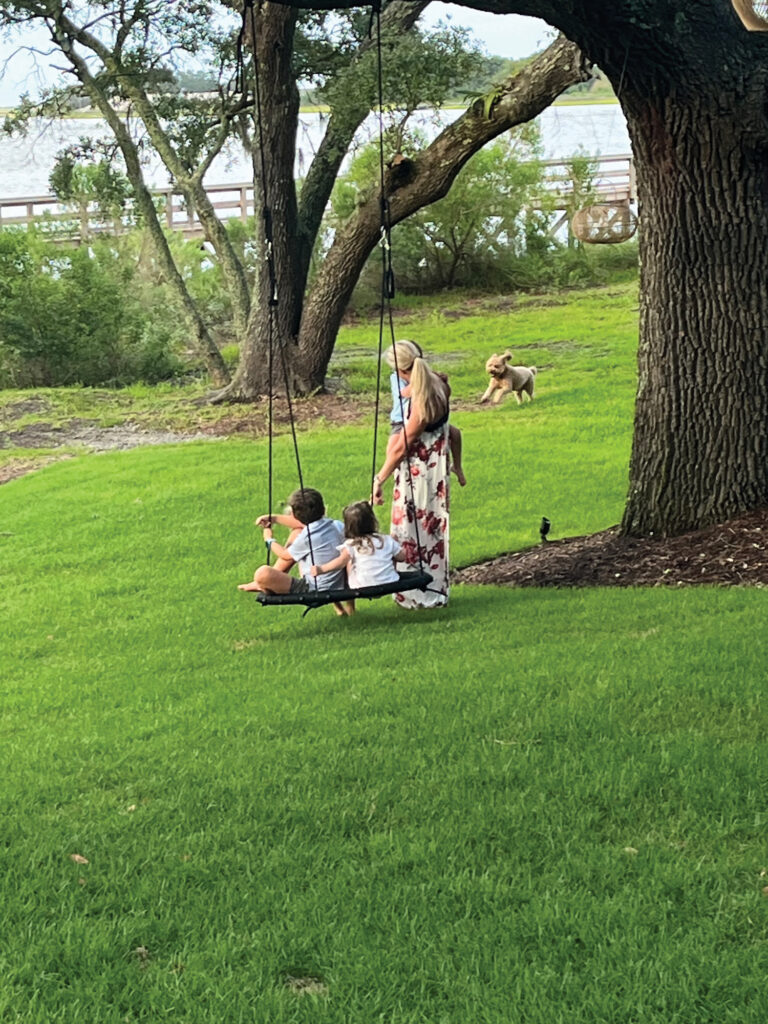
The property boasts a unique contrast of expansive water views alongside established landscapes.
“Looking out through the canopy of the live oaks to the waterway is pretty awesome,” says builder Trevor Lanphear with Lanphear Builders.
Lanphear and project superintendent, Noel Tyrpak worked with the homeowners and Johnston Architecture to create a coastal-style exterior that combines wrap-around porches with cedar shingle siding, warm, white trim, and double mahogany entry doors.
The interior design is by Twyla Satterfield of Twyla’s Design Edits.
“It was such a great experience seeing my husband’s visions for the home come to life. The contractor and his team and the designer were always willing to find innovative ways to turn our thoughts into reality,” says Nonna.
The home has two boat slips at the neighborhood dock. The family plans to add a pool and outdoor living space in the coming months. Landscaping is by Flora Landscapes.
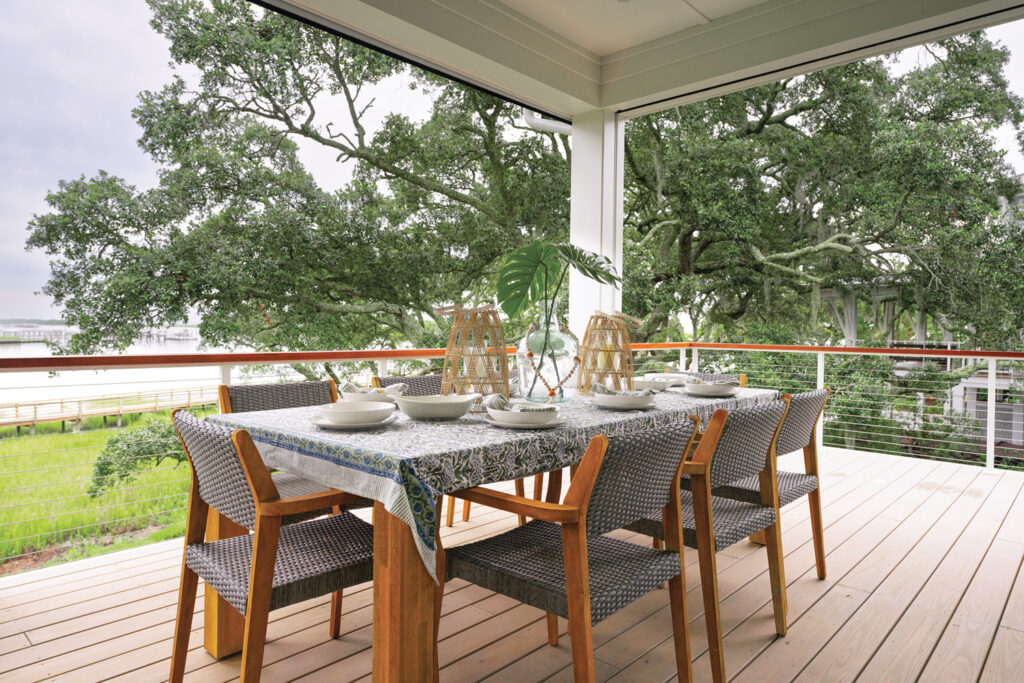
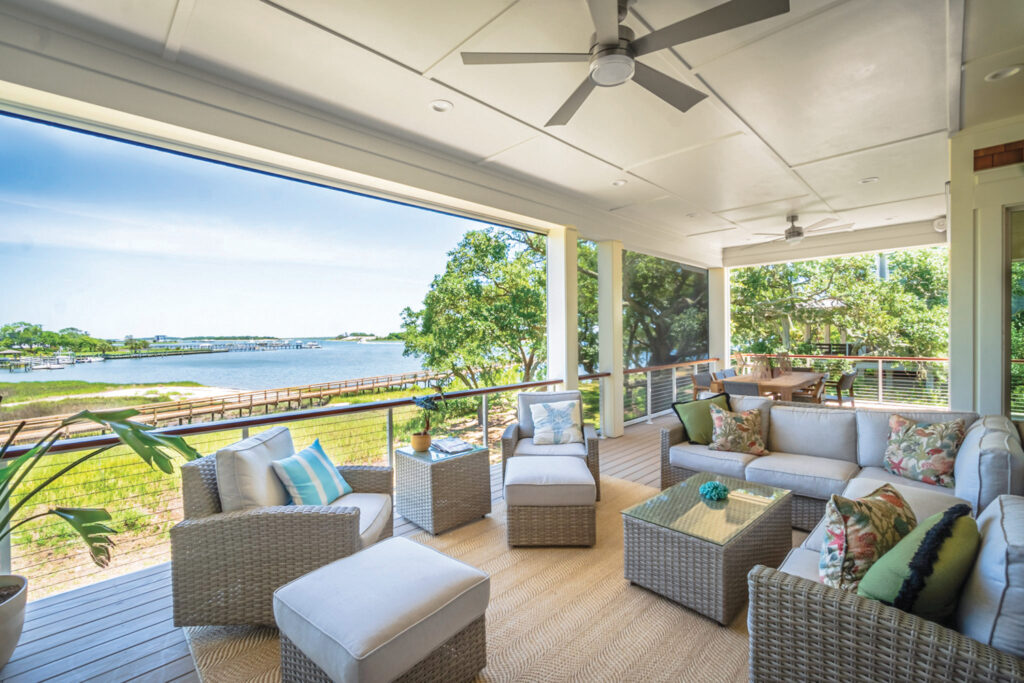
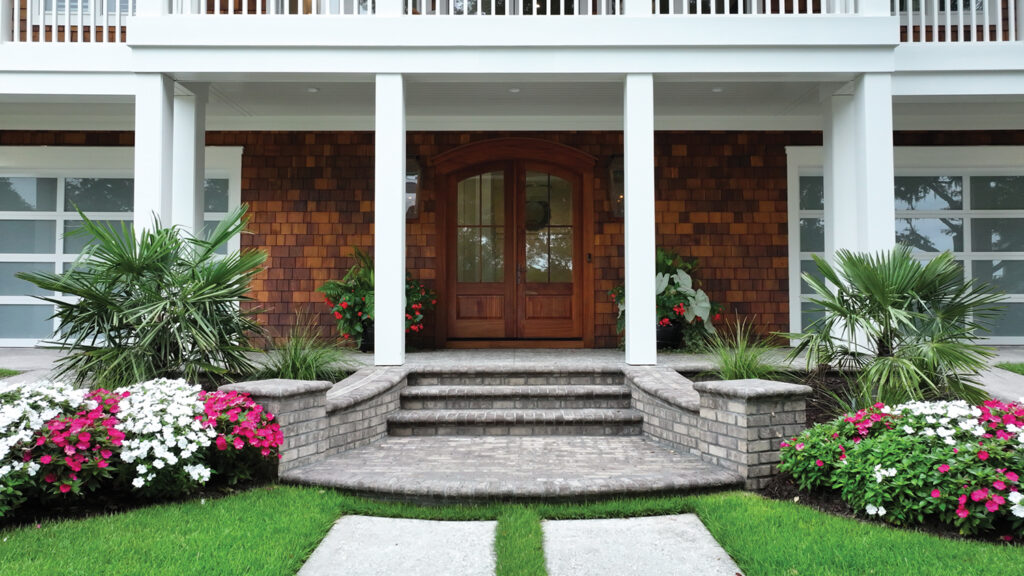
Soggiorno
Living Room
Warmth and texture are used throughout the home as seen in French oak flooring and furnishings and fixtures.
“It’s a very soothing, welcoming coastal home that is timeless,” says Satterfield.
Built-in cabinets and bookcases in the living room are by Hollingsworth Cabinetry.
Grasscloth wallpaper brings pattern to bookshelves, and the fireplace has a limestone mantle. The main living area is lined by 18-by-9-feet bi-parting glass doors for picturesque scenery.
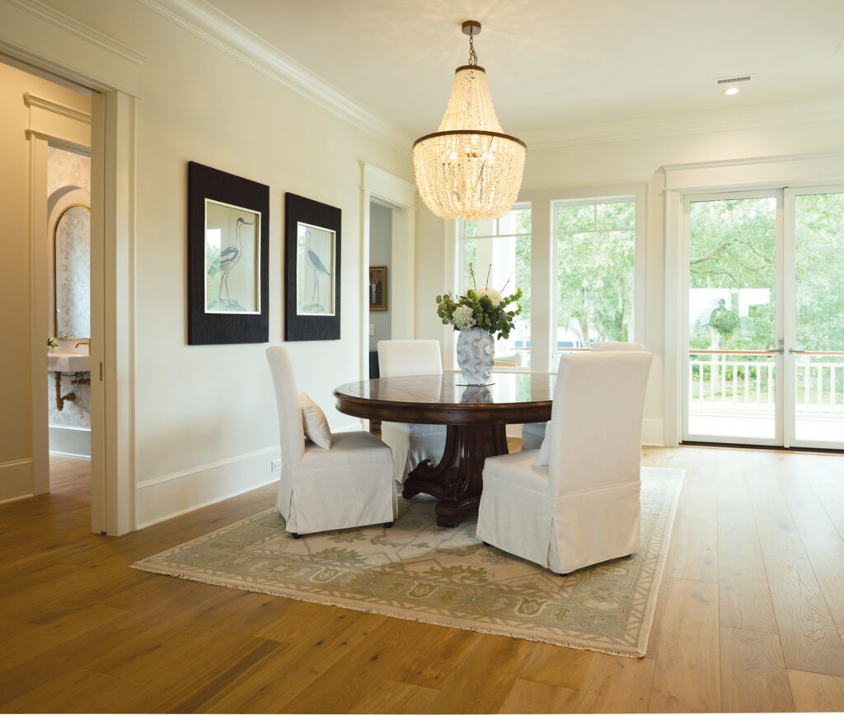
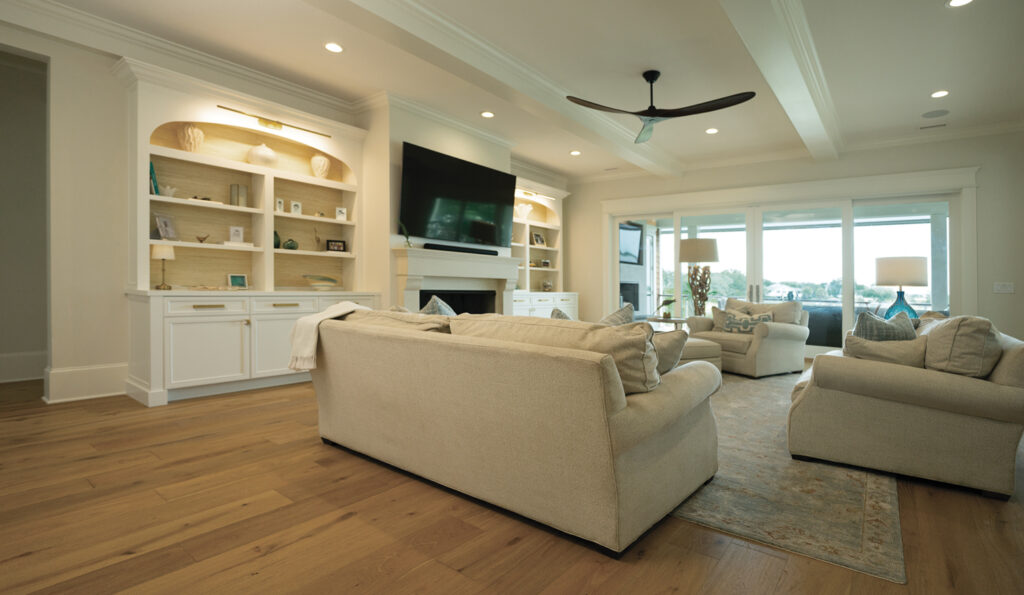
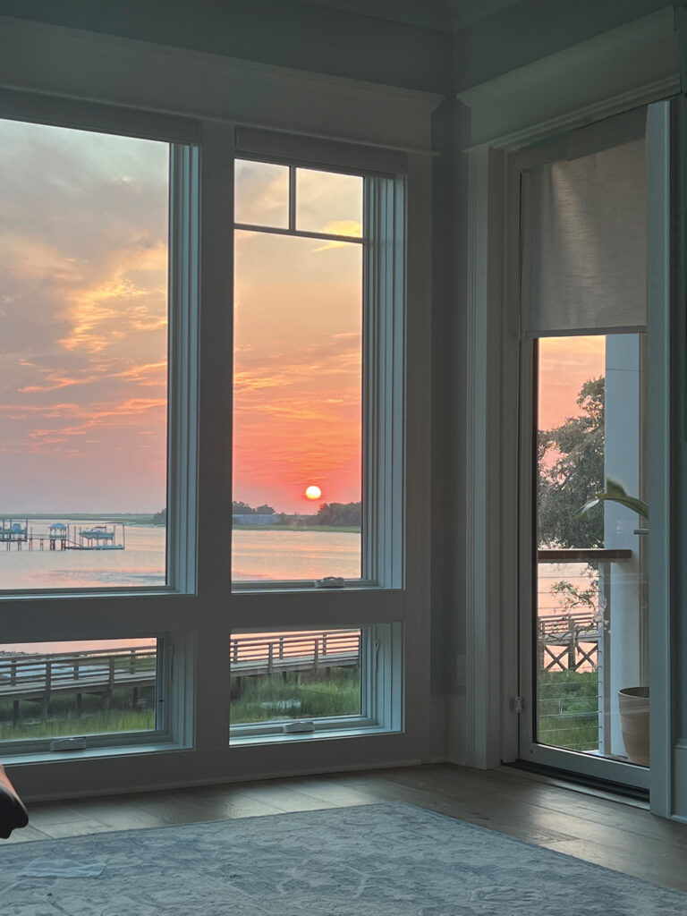
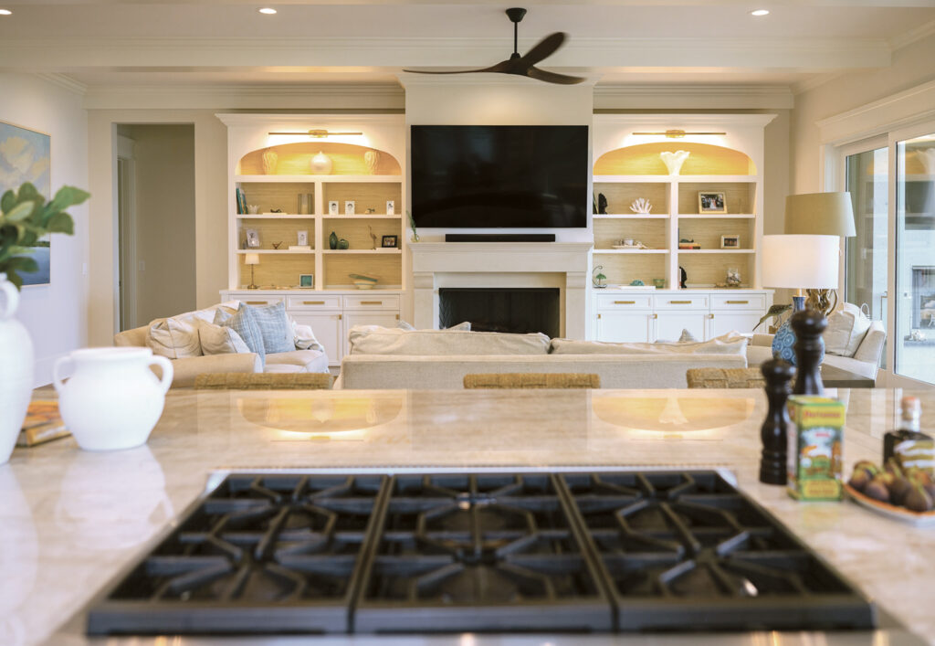
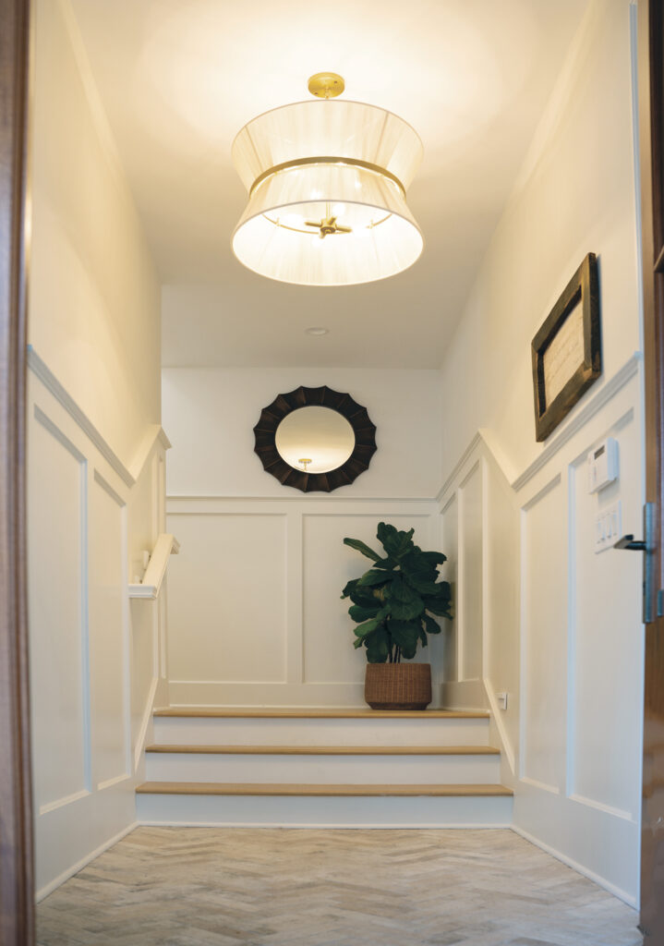
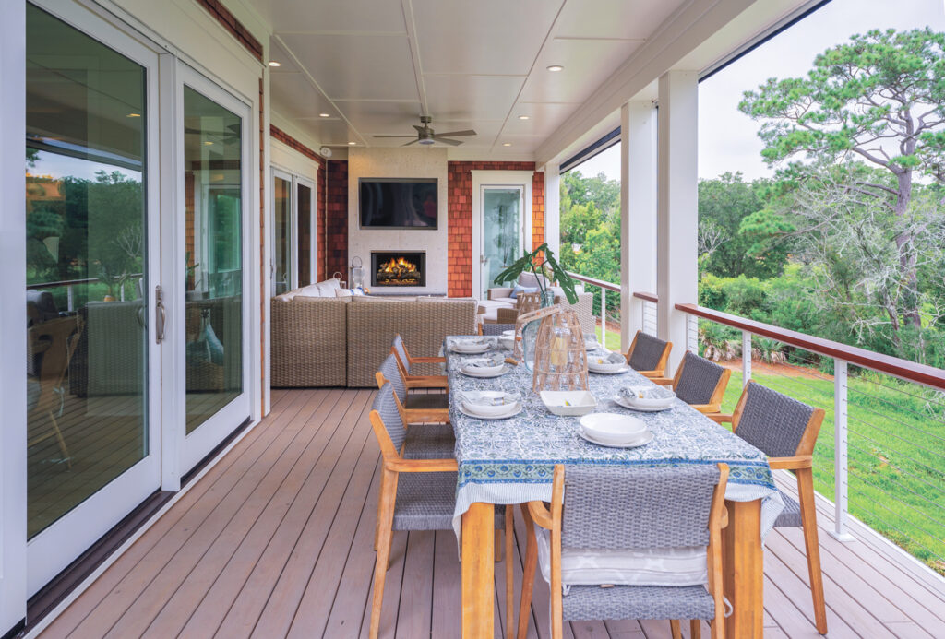
“You feel like you are part of a big live oak tree outside. It brings you close to all the sights and sounds and feels of the environment all around us,” Nonna says.
Bi-parting glass doors achieve the same look as a folding glass wall system at a fraction of the cost.
“The doors expand the living room space and the outdoor space and really bring the inside out and the outside in while still being mindful of the budget,” says Lanphear.
Facing north to capture views that stretch to Wrightsville Beach, the outdoor porch has a screen system that can descend to combat summer bugs and a gas fireplace for fall and winter months.
Tile on the outdoor fireplace resembles oyster shells. All tile was sourced by Southeastern Tile Connection and installation was by Carr’s Ceramic Tile of Wilmington.
Cucina
Kitchen
A big family calls for a big kitchen, and a big island is nice too.
“There are a lot of family times around the island, so we made it very spacious and functional,” says Nonna.
The island is painted a soothing sage green topped with Taj Mahal quartzite. Kitchen counters are by Marmolite Granite & Marble. Painting is by Taylor Custom Coatings.
“We incorporated a foot rail to the island to add that next layer, that welcome factor of, ‘Come, pull up a seat,’” says Satterfield.
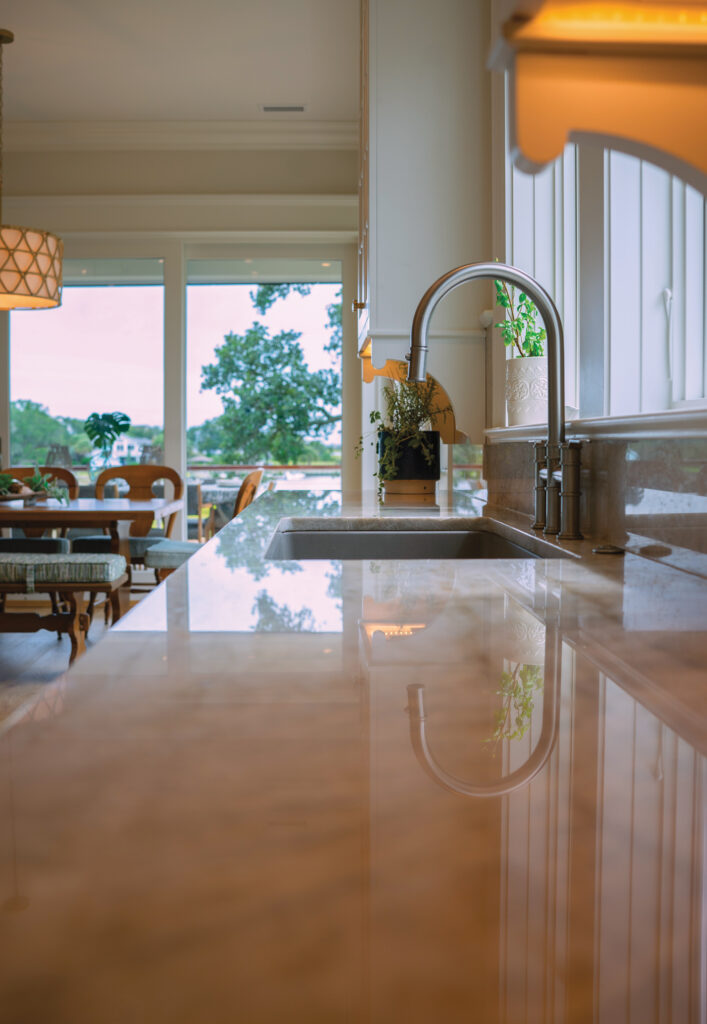

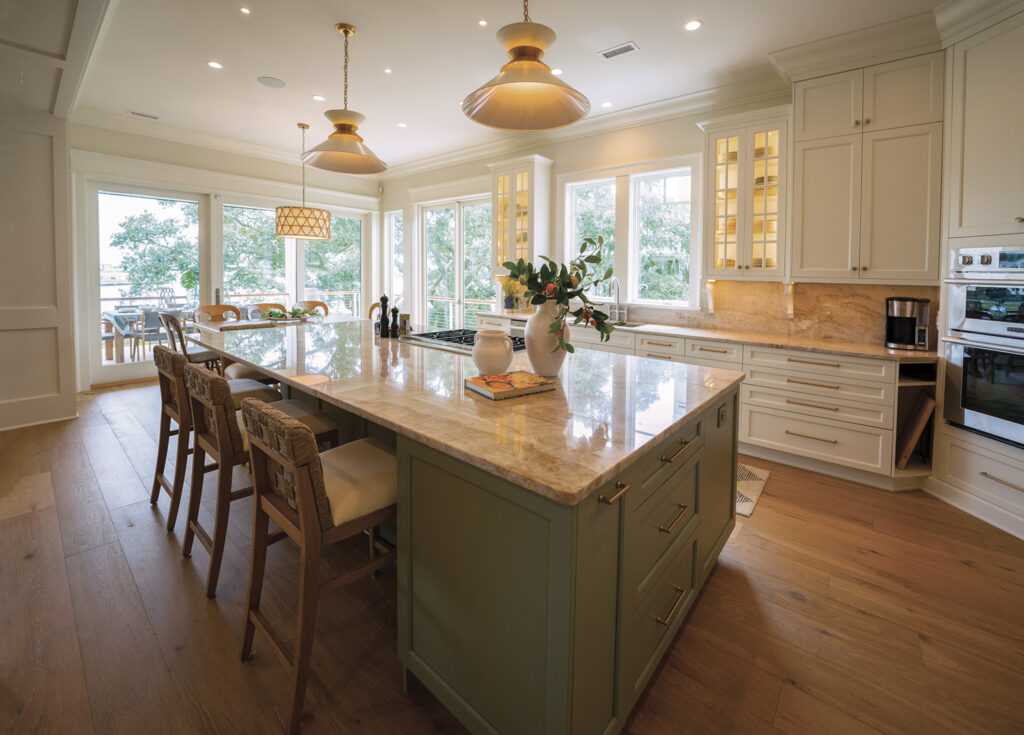
Kitchen cabinets are by Kitchen and Bath Galleries of Cary, North Carolina.
“The way we did the corbels underneath those upper cabinets and the brass hardware gives that old-world European feel instead of a brand-new construction look,” Satterfield says.
The homeowner calls the walk-in pantry her “European corner.” It’s where the Italian pottery, cookbooks, and family heirlooms are stored. A white oak pocket door leads to this functional backspace equipped with a dumbwaiter.
“When I pull into the garage, I just put my groceries straight into this door that opens and has this shelf that pullies up automatically to the pantry so I can just unload everything in there,” says Nonna.
Suite Da Letto Principale
Primary Bedroom Suite
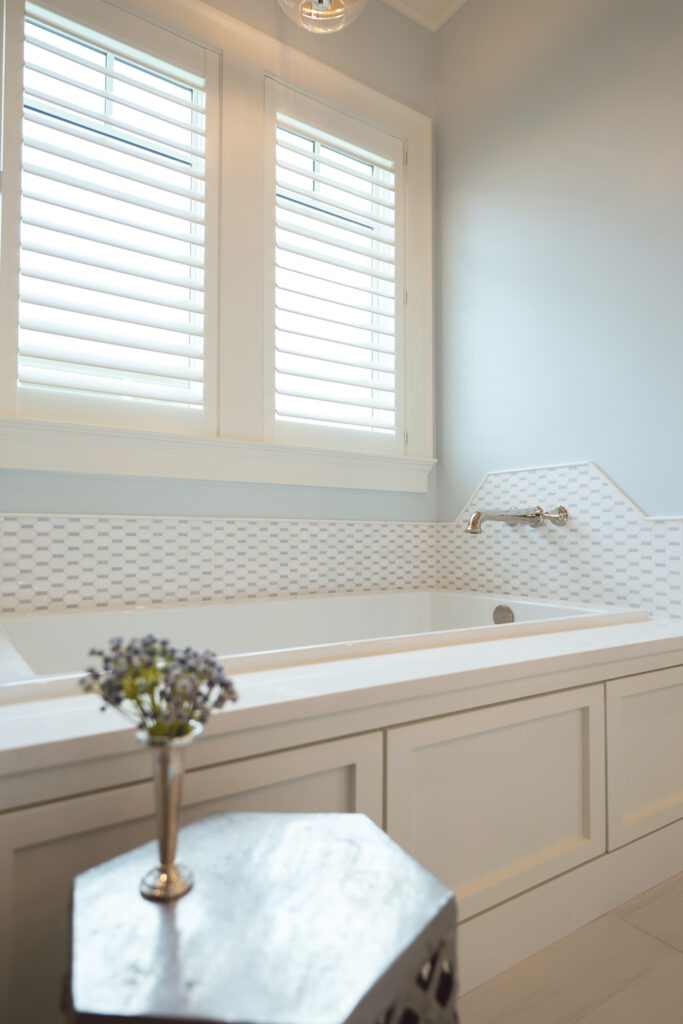
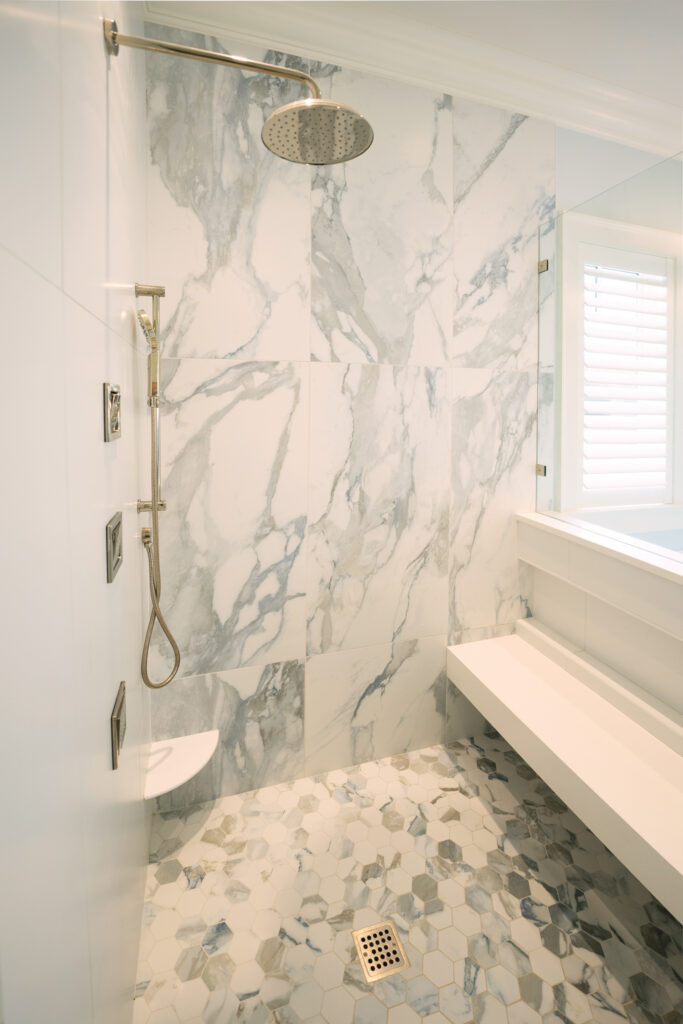
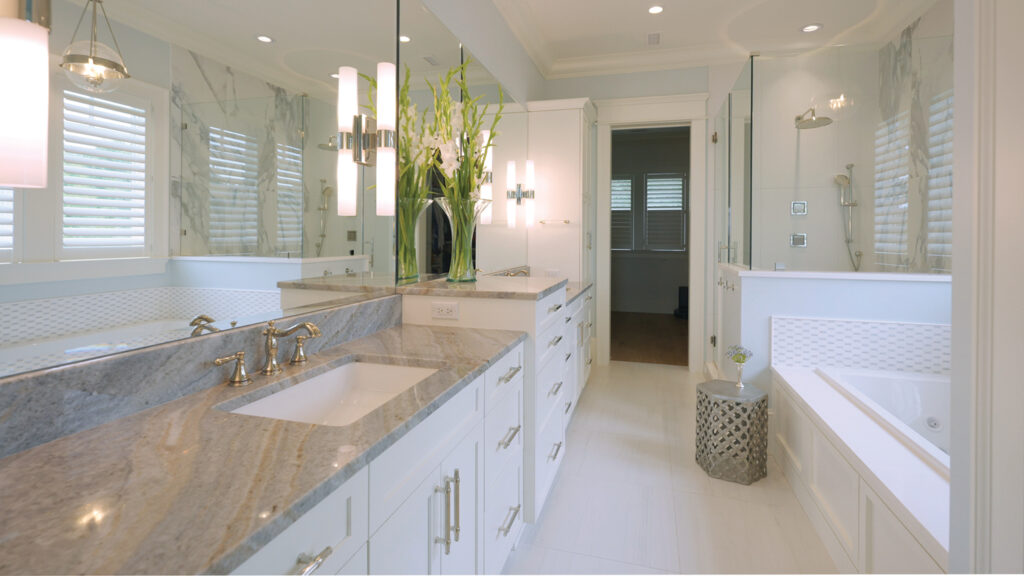
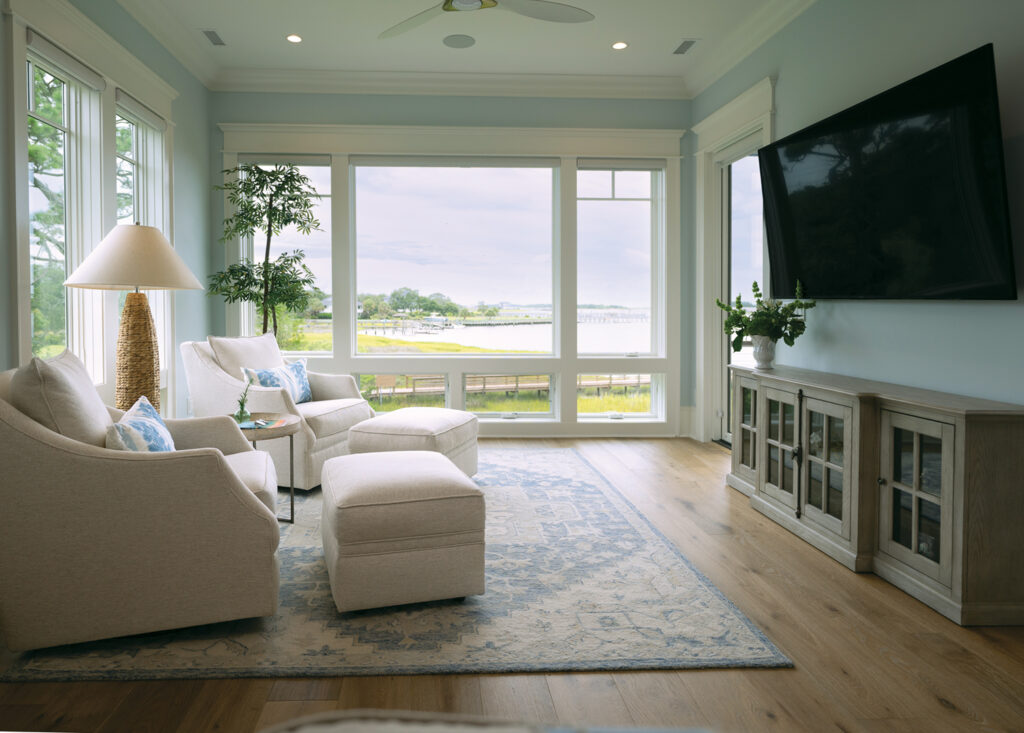
Initial plans called for four single windows on the marsh side of the primary bedroom suite, but Lanphear pushed for a large picture window instead with transoms beneath.
“We framed the wall up in a way where the homeowners could see how the windows would look. They would bring their lawn chairs at night to sit and visualize it. They ended up going with the bigger window and now they are so thankful to wake up to unobstructed views of the marsh and the water,” says Lanphear.
Stanza Delle Polve
Powder Room
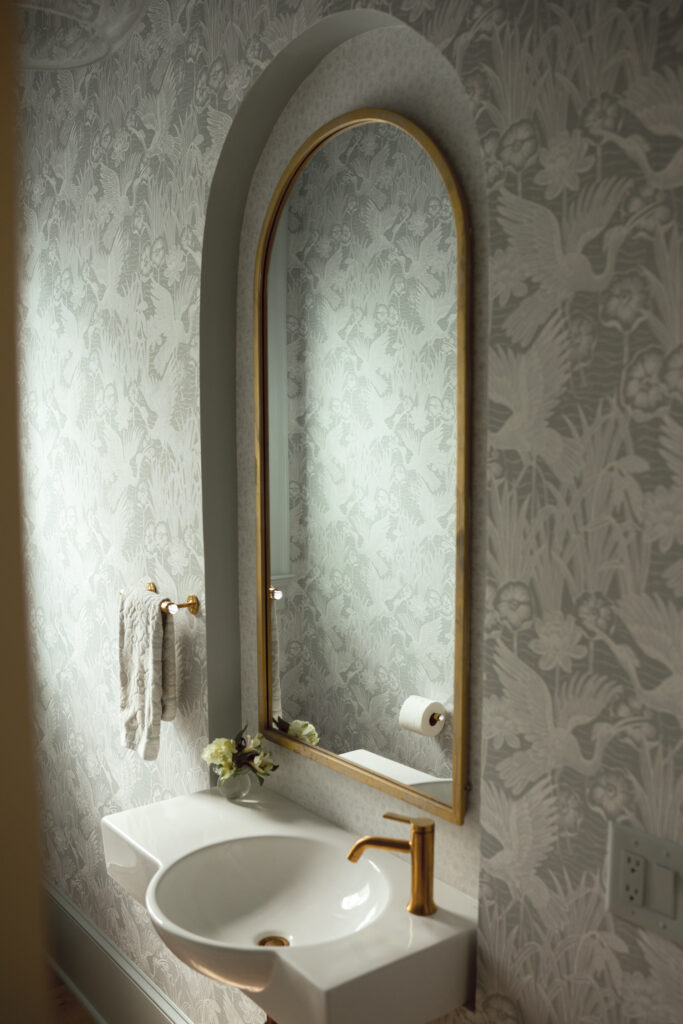
One of the favorite rooms in the house is the smallest — the powder room, which took some creative thinking to pull off.
“It was a challenge, a fun challenge, but a challenge because it was long and narrow. Even a pedestal sink would have been tight. We ended up creating a niche in the wall, had the vanity suspended to sit within the niche, and did a pretty arch over the top,” says Satterfield.
A heron print wallcovering is complemented by a geometrical pattern on the ceiling.
“They are compatible patterns, but not the same. We painted the trim and shutters the same color that ties in the wallpaper so it created this really pretty encapsulating look and you forget about the narrowness,” Satterfield says.
Camere Degli Ospiti
Guest Rooms
With now eight grandchildren, the house needed a sizeable bunk room. This one has twin bunks up top and California kings below and an ensuite bathroom.
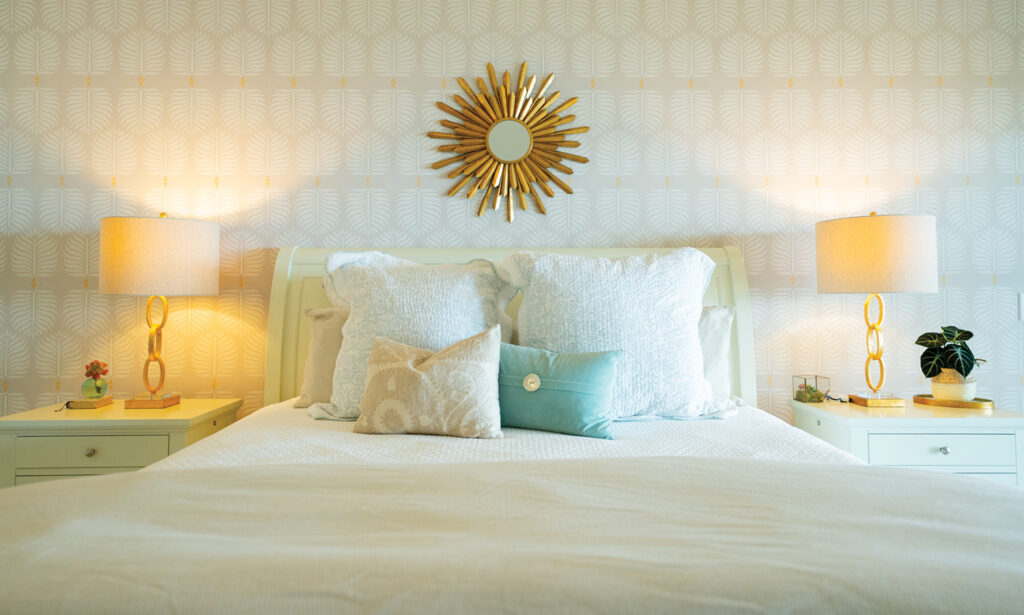
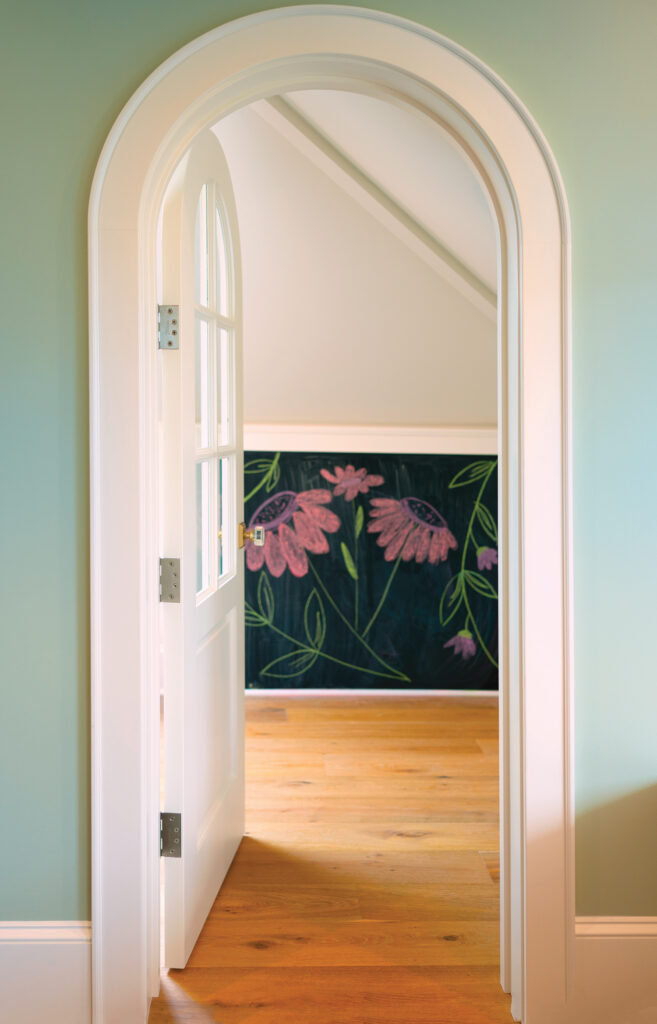
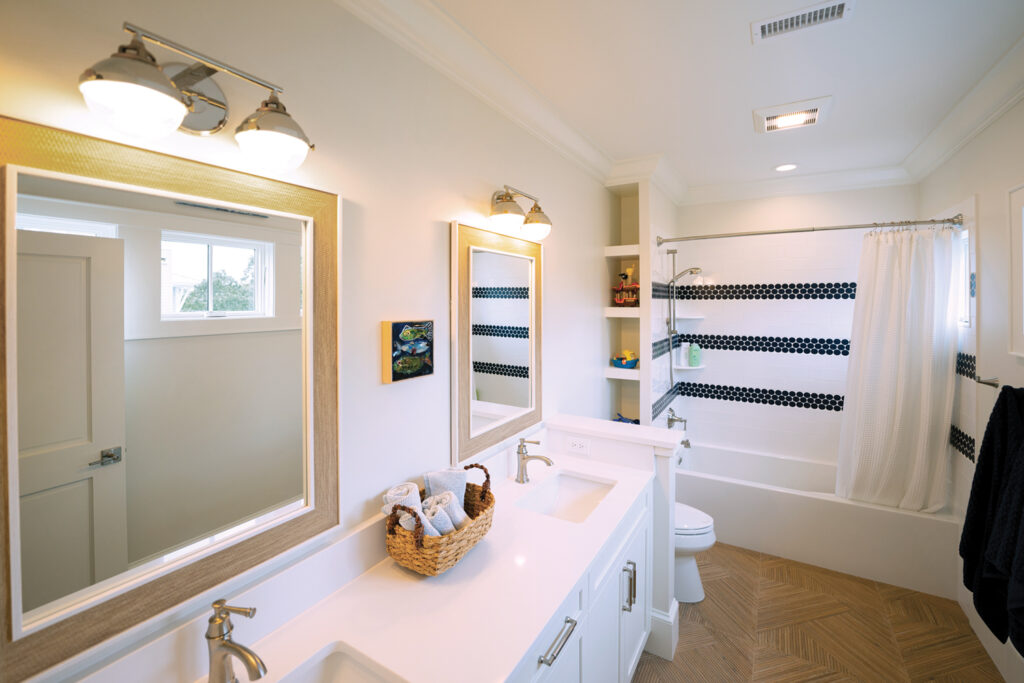
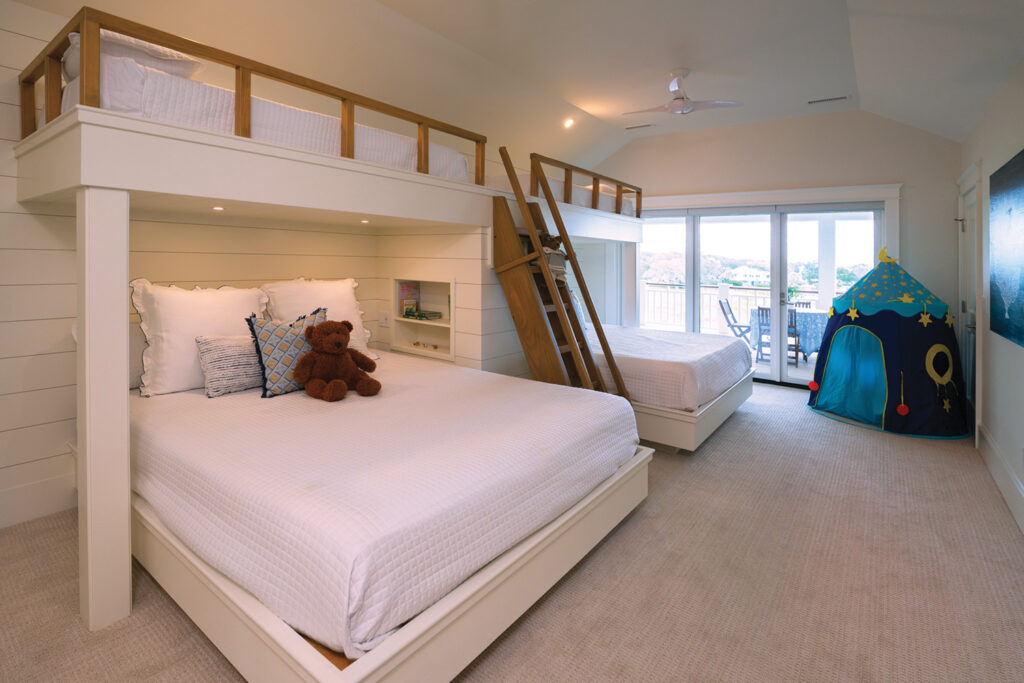
“Our family, even the local ones, love coming over to Nonna and Big Poppy’s house for a sleepover,” says Nonna.
Adjoining the bunk room is a hideaway playroom built into the attic.
“The custom-milled arch entry door leading into this special space makes you feel like you are entering into a fairy tale,” says Satterfield.
