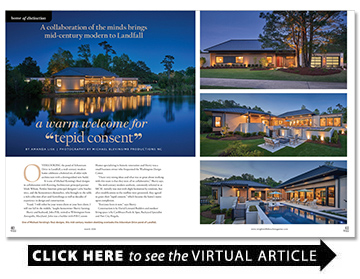A Warm Welcome for “Tepid Consent”
A collaboration of the minds brings mid-century modern to Landfall
BY Amanda Lisk
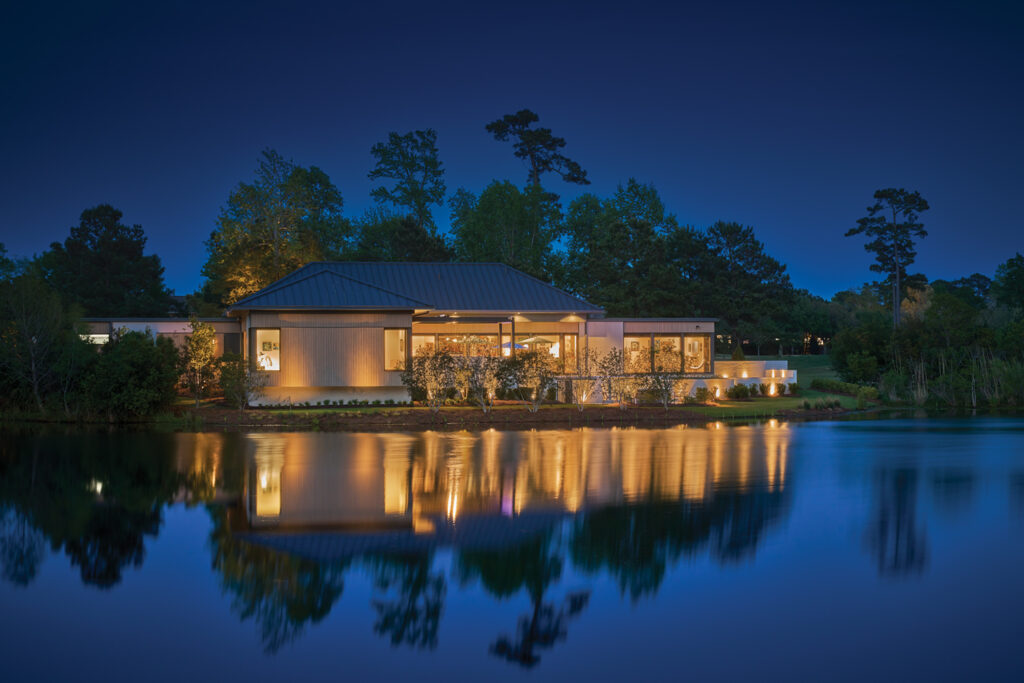
Overlooking the pond of Arboretum Drive in Landfall, a mid-century modern home celebrates a beloved era of older style architecture with a distinguished new build.
It is one of Michael Kersting’s final designs in collaboration with Kersting Architecture principal partner Mark Wilson, Peridot Interiors principal designer Leslie Stachowicz, and the homeowners themselves, who brought to the table a rich collection of art and furnishings as well as decades of experience in design and construction.
“I said, ‘I will either be your worst client or your best client, I will not fall in the middle,’ laughs homeowner Sherry Sansing.
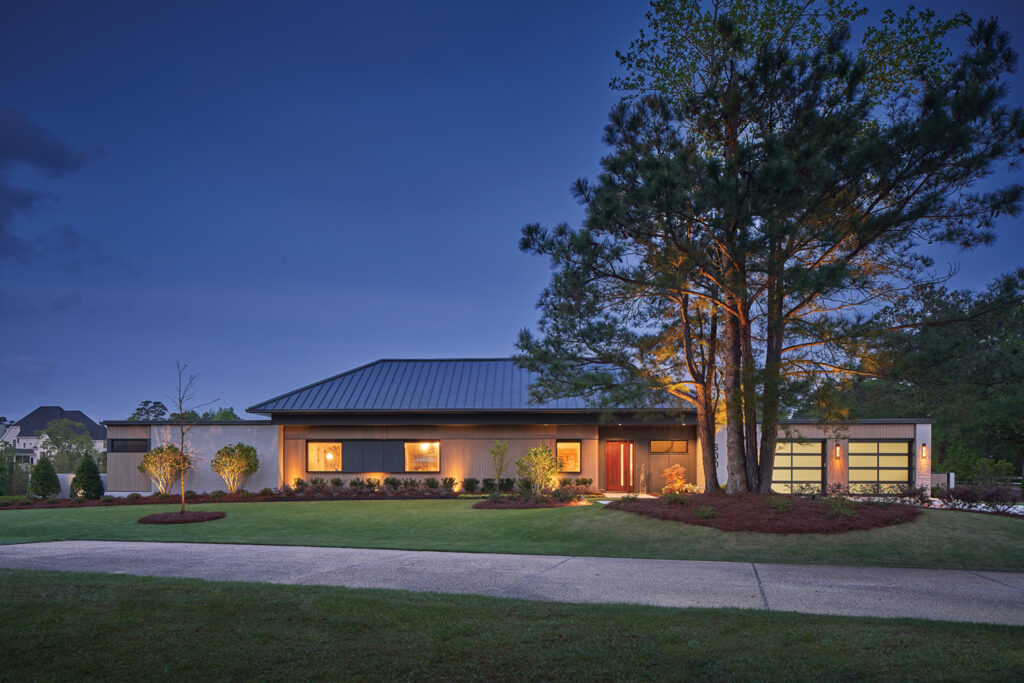
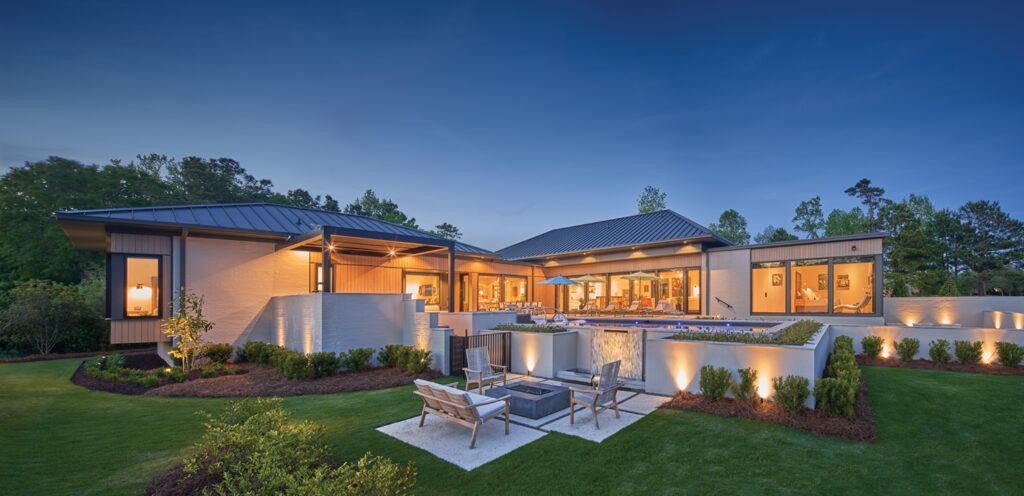
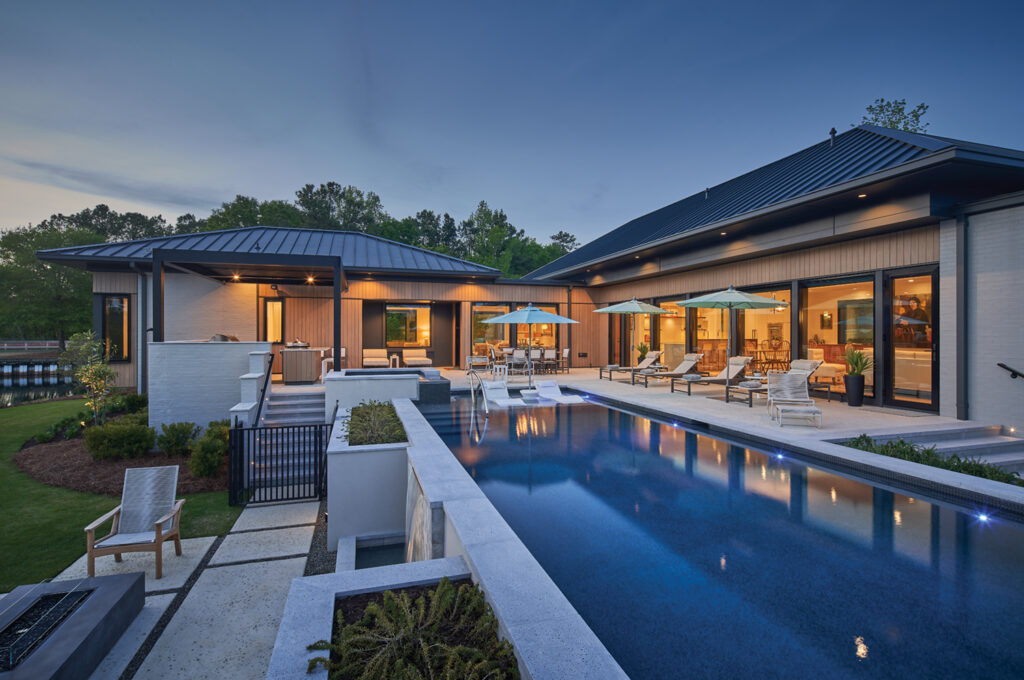
Sherry and husband, John Pilli, retired to Wilmington from Annapolis, Maryland. John was a builder with Pilli Custom Homes specializing in historic renovation and Sherry was a small business owner who frequented the Washington Design Center.
“I have very strong ideas and what was so great about working with this team is that they were all so collaborative,” Sherry says.
The mid-century modern aesthetic, commonly referred to as MCM, initially was met with slight hesitation by residents, but after modifications to the roofline were presented, they agreed to grant their “tepid consent,” which became the home’s name upon completion.
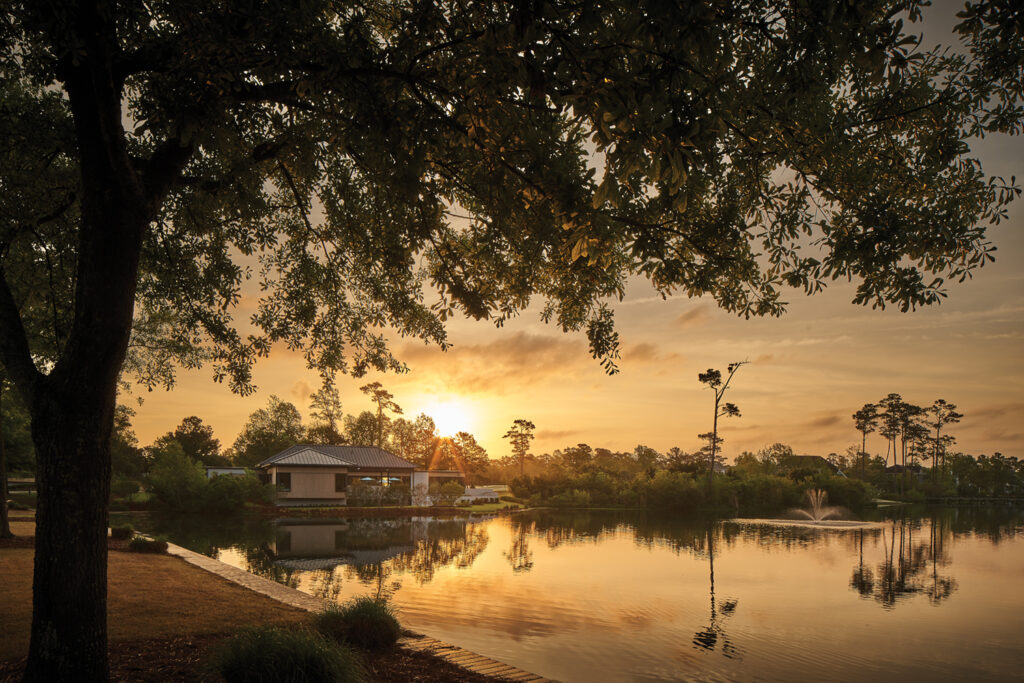
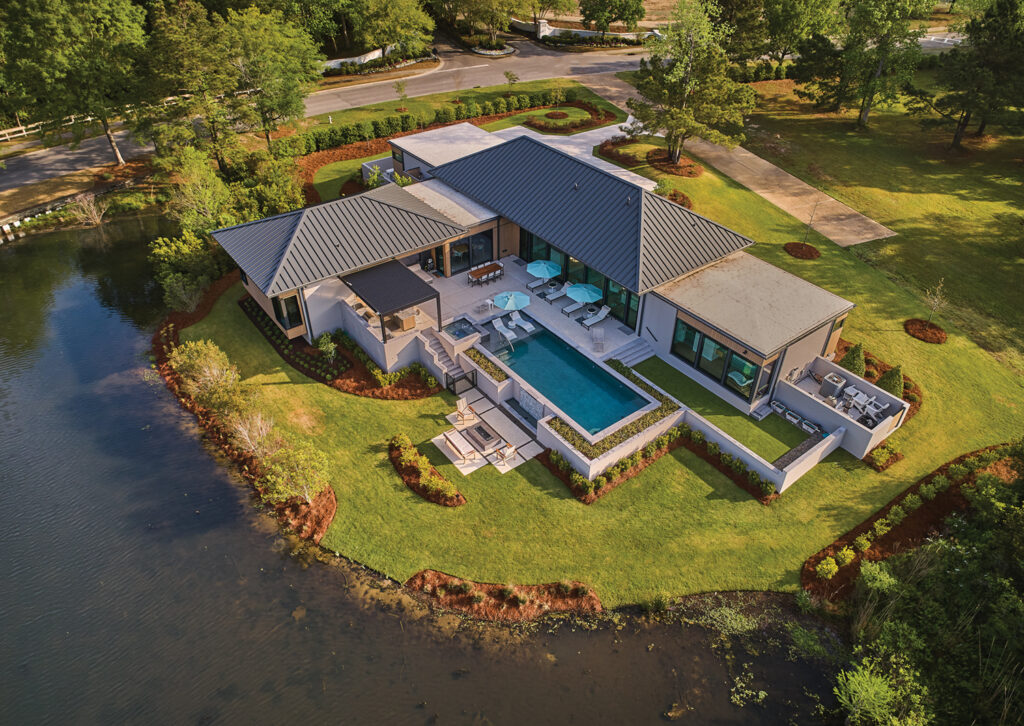
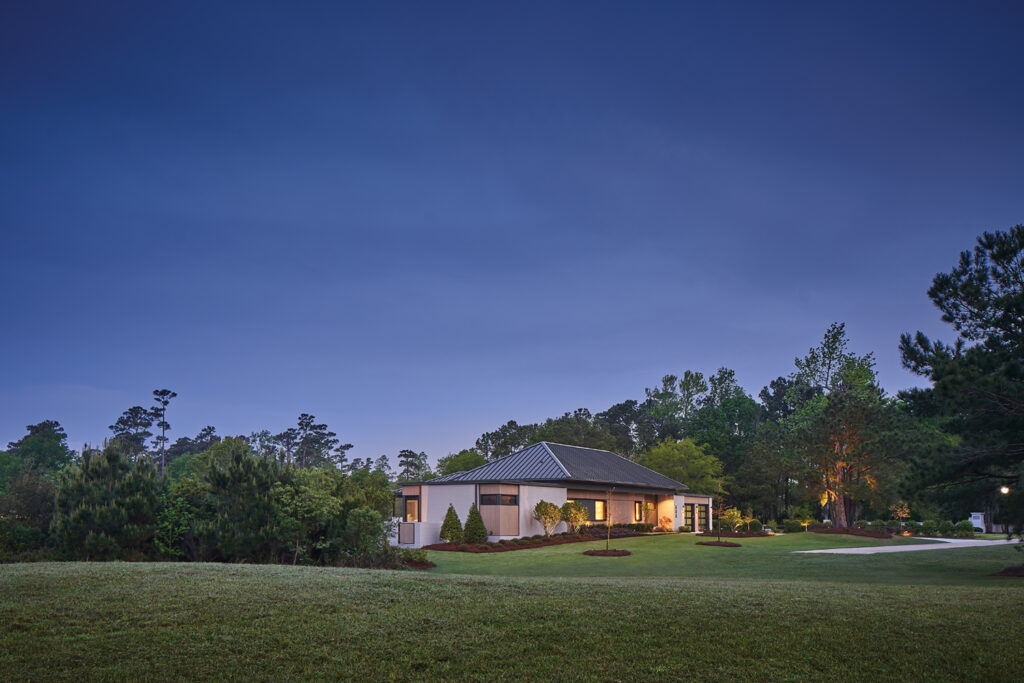
“Everyone loves it now,” says Sherry.
Construction is by David Lennard Builders and outdoor living space is by Caribbean Pools & Spas, Backyard Specialist and Port City Pergola.
Sherry and John are now enjoying their spacious one-story.
“We love everything about Wilmington. It feels like we are on vacation. People have asked, ‘Why Wilmington?’ and I say, ‘Because I can be in shorts, a T-shirt and flip-flops 10 months of the year,’” says John.
The project began with the selection of the lot. Intracoastal Realty’s Vance Young presented three in Landfall. Sherry and John narrowed it to two, both overlooking the pond on Arboretum Drive.
“My husband liked one, I liked the other. Michael came out and we showed him the two lots and he liked the one I liked better,” Sherry says with a smile.
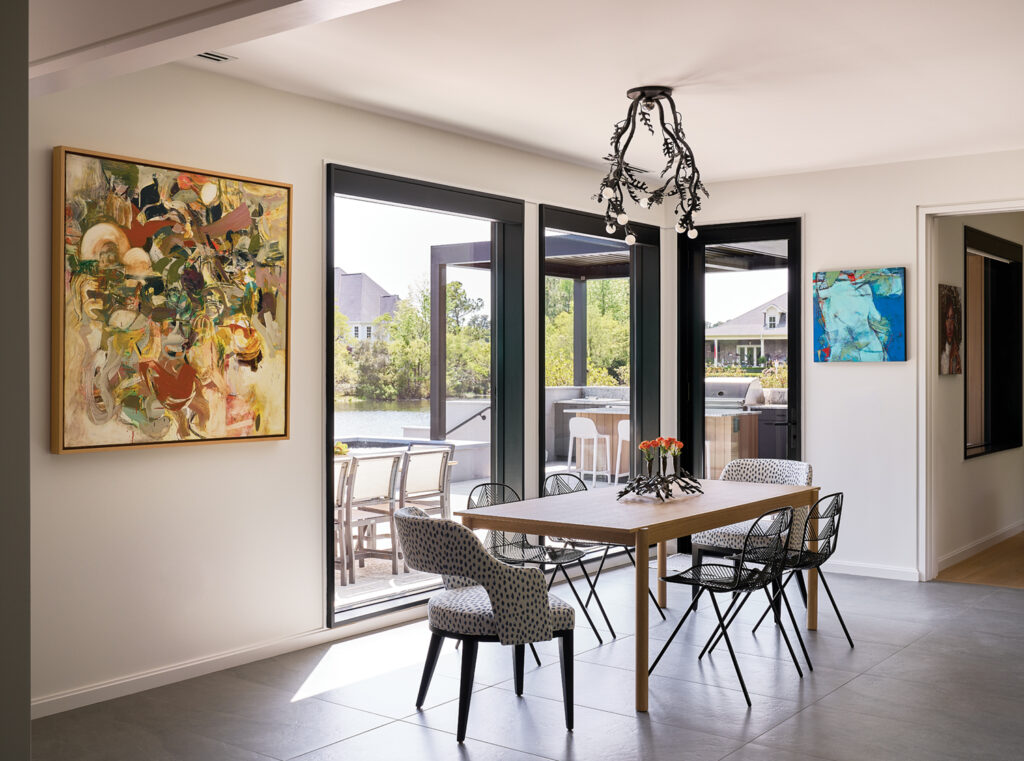
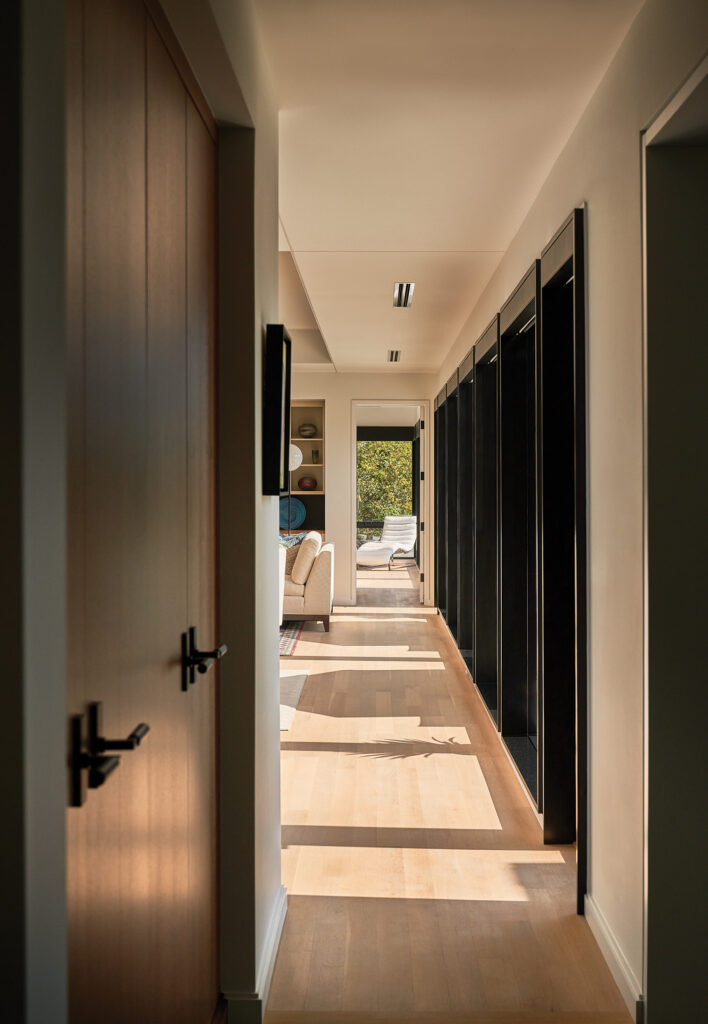
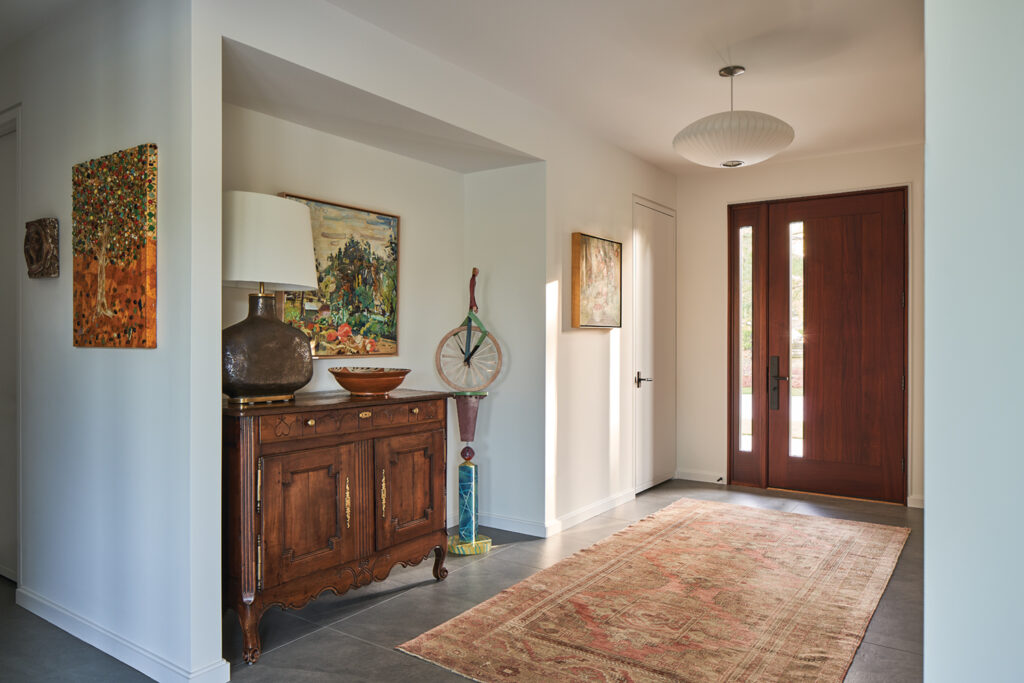
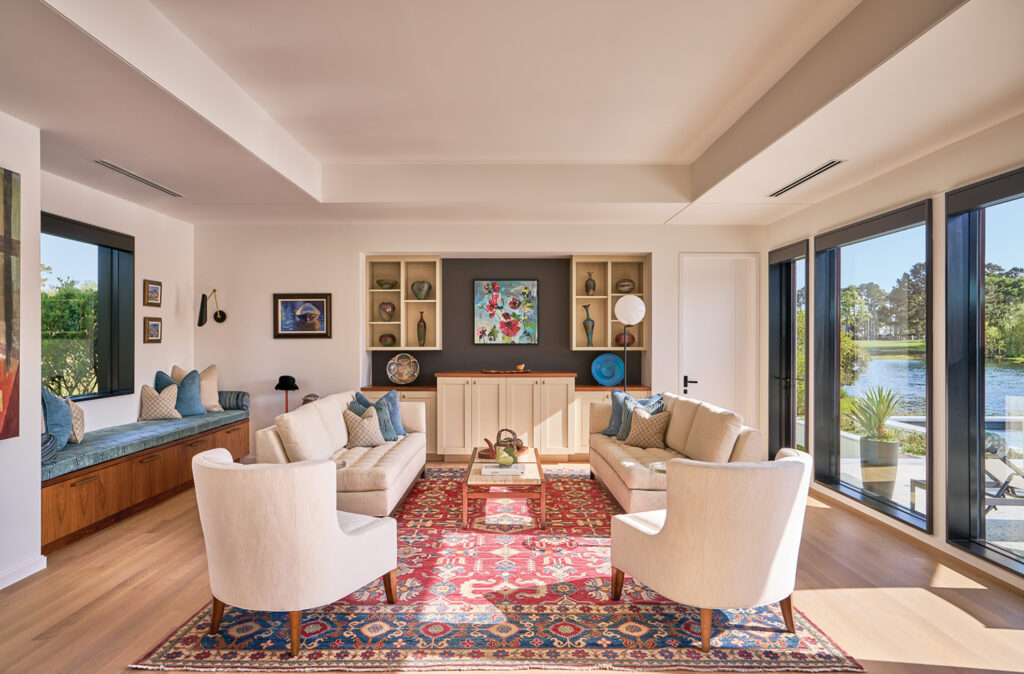
The Kersting team was challenged with creating a design that would provide privacy.
“Michael started the initial design in close collaboration with myself and one of our interns who began the 3D modeling process,” says Wilson. “The site provided beautiful private water views to the south and southwest, but the way Arboretum Drive curved as it approached the pond it was left very exposed to the heavily traveled road from the northwest, north and northeast.”
The team decided on a linear layout that began as a two-story design and was later redrawn into an open single-story. The roofline was reworked and the guest space extended.
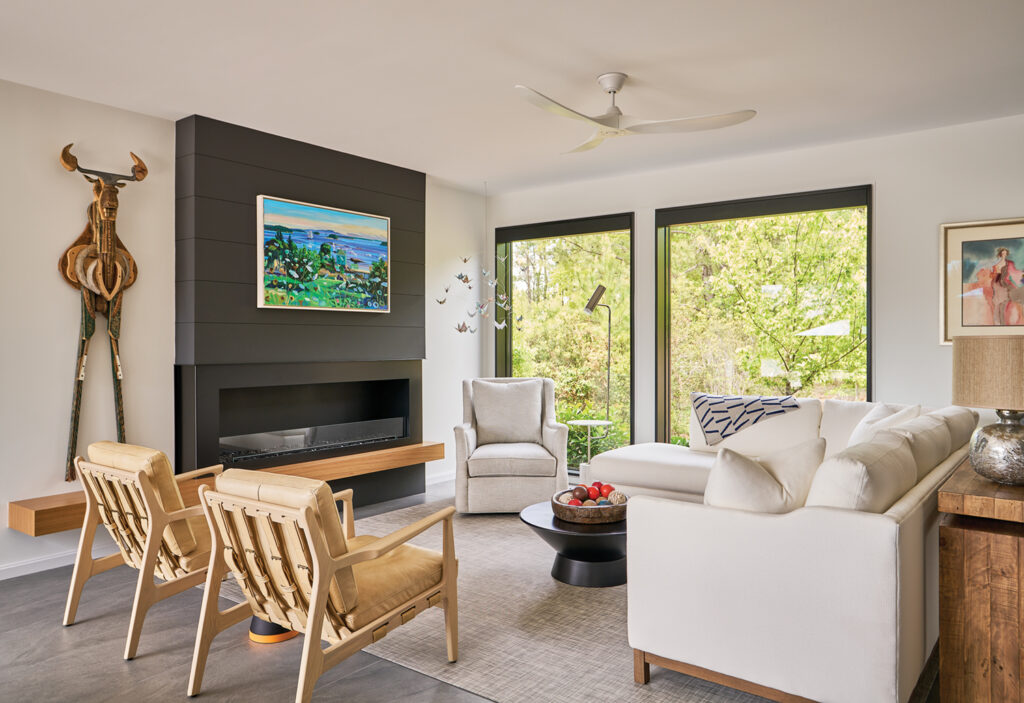
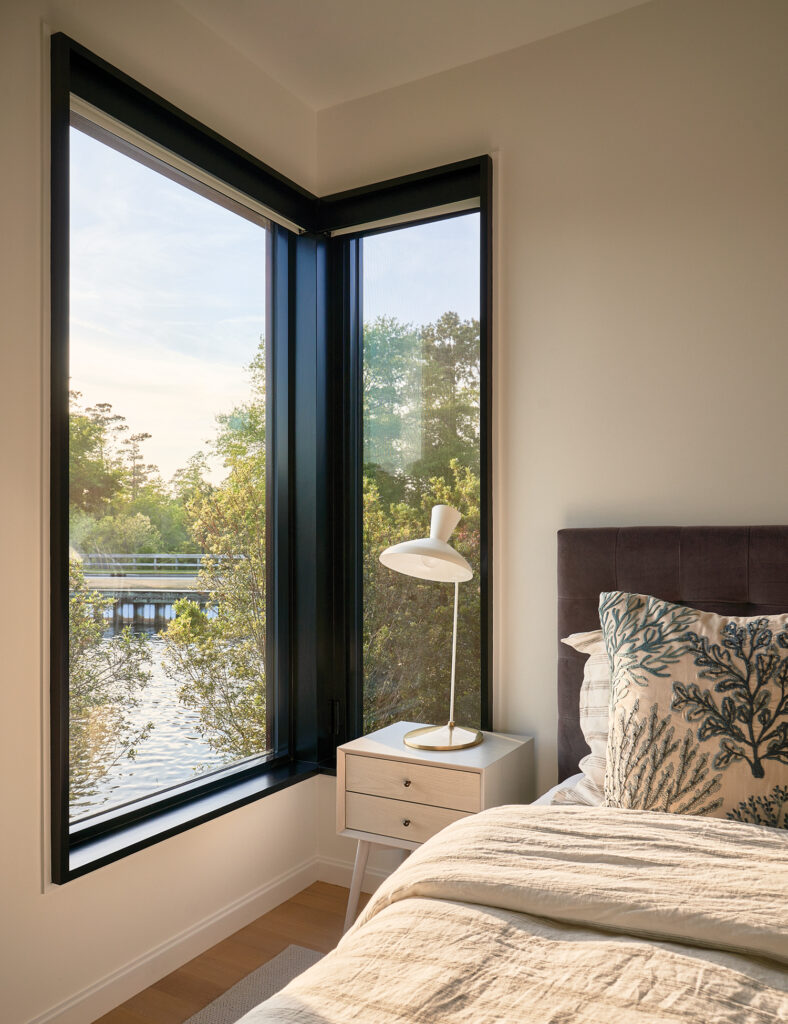
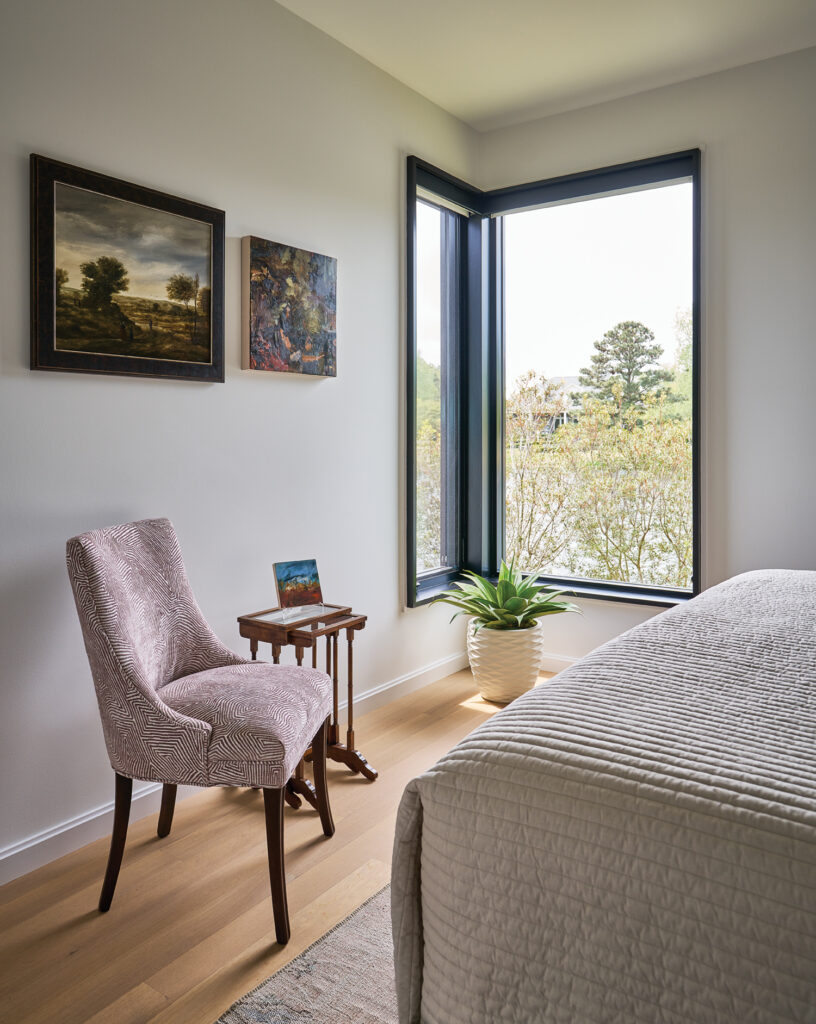
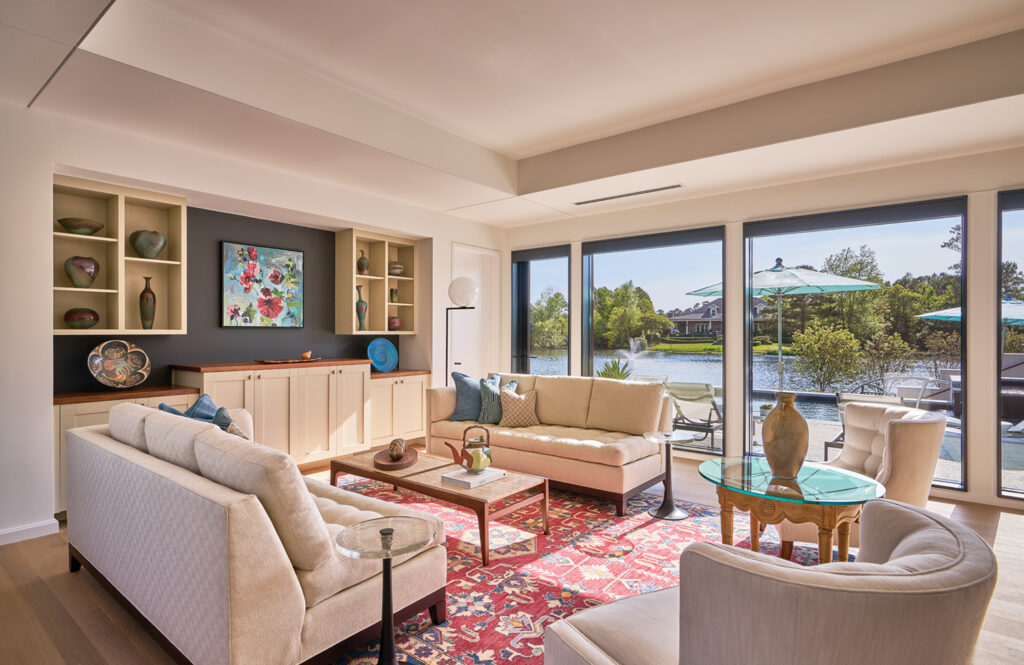
“The cantilevered wood box with punched corner openings reaches out to get guests closer to the water and creates one of my favorite architectural features of the home,” Wilson says.
“Conceptually, we have the guest part of the house separate from the main house. We did that intentionally. We want our guests to have a nice experience. Also intentional was integrating the outside with the interior living area,” says John.
Natural light floods the home through 31 windows and three full glass doors facing the water side.
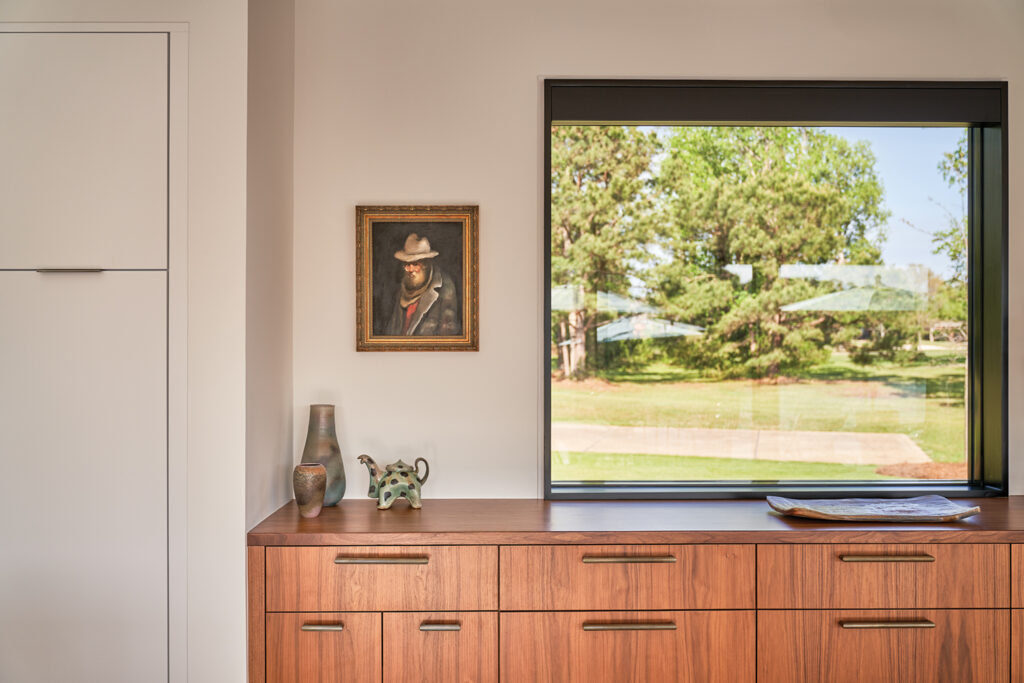
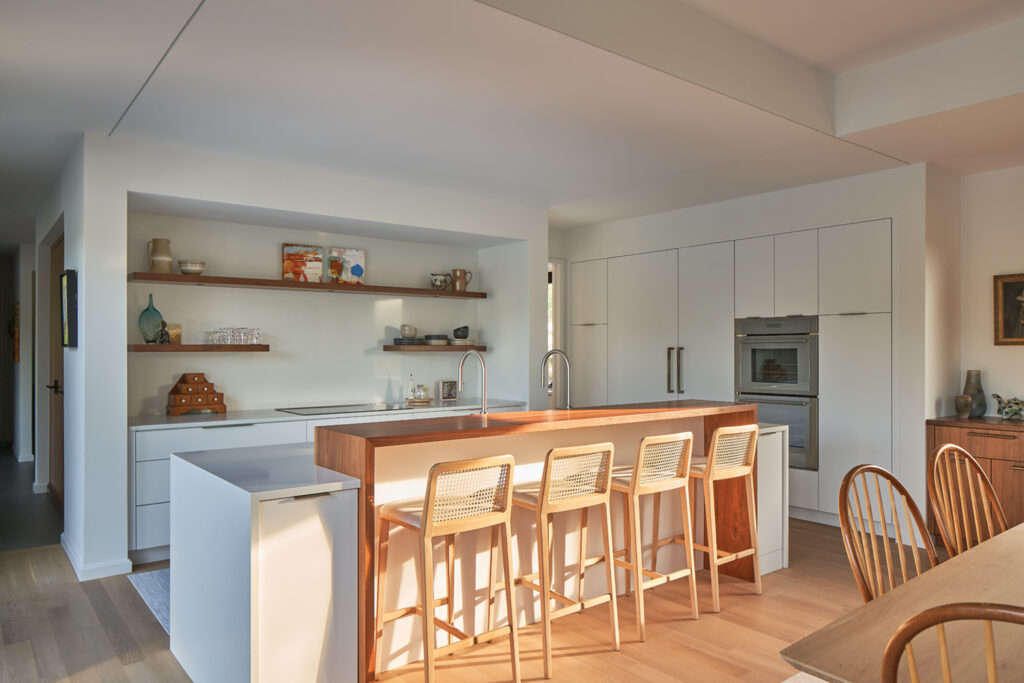
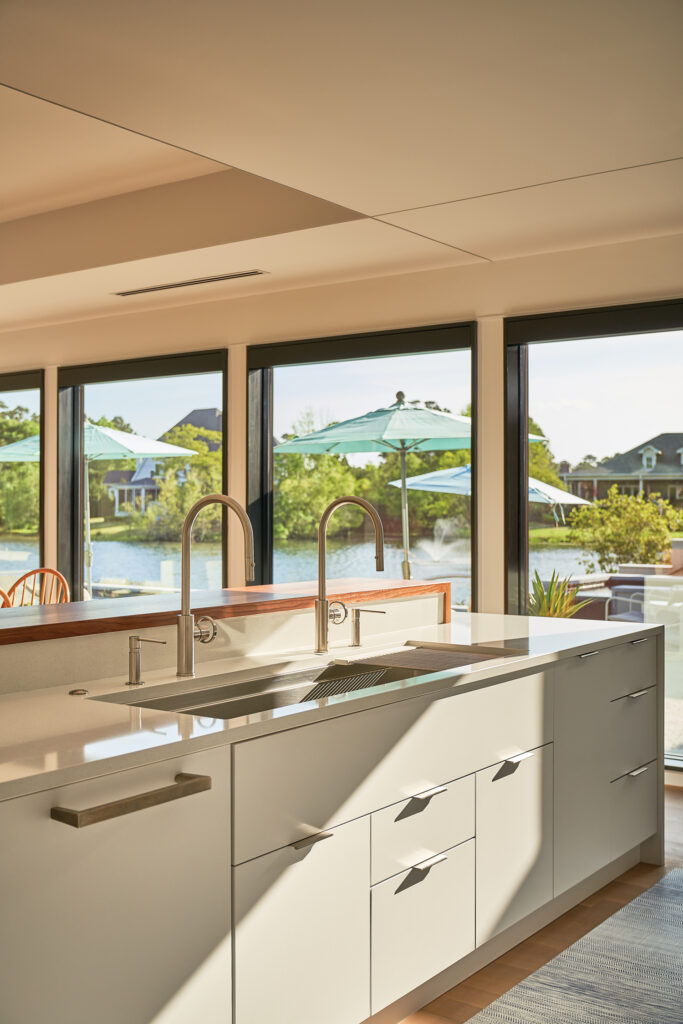
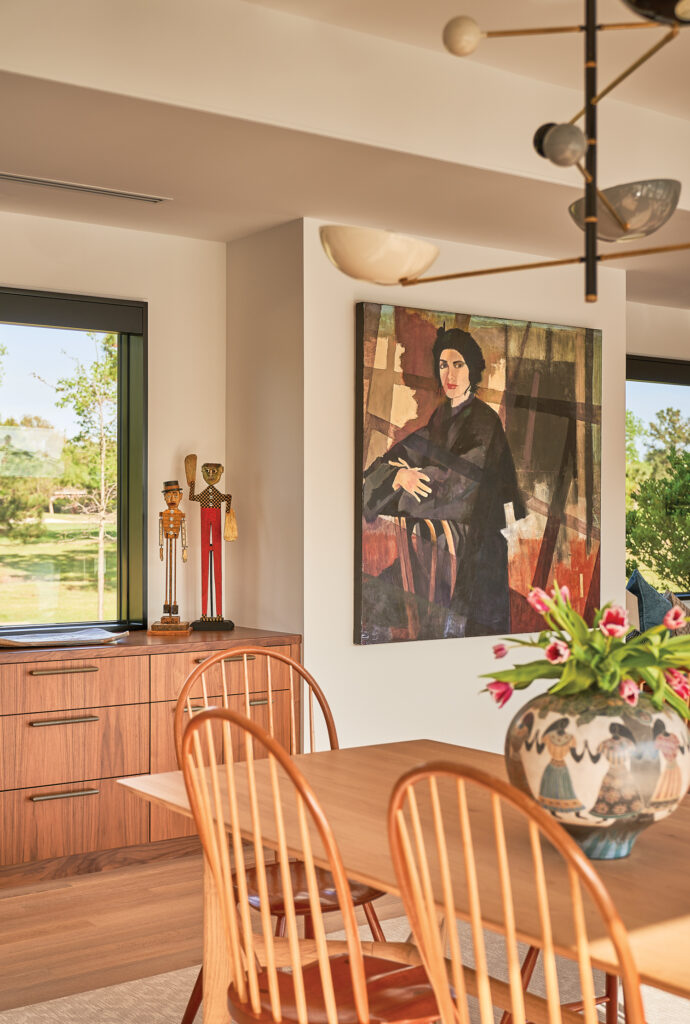
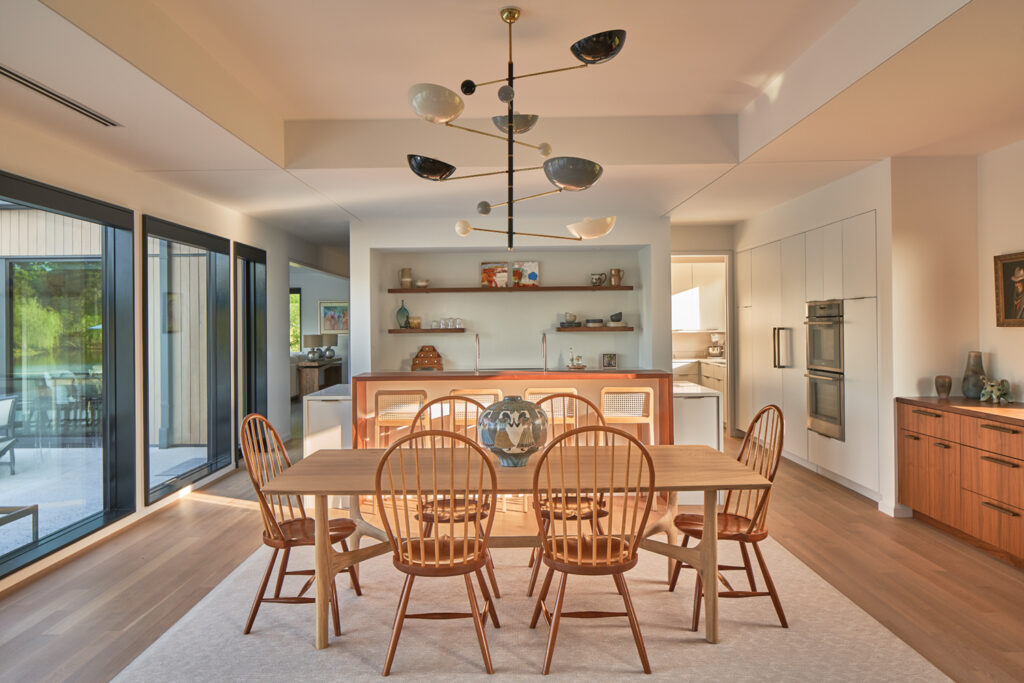
“There were so many details that were very important to Michael, like the grid system in the ceiling that follows through to the patio and outdoor kitchen. When you see the whole thing together, you understand the genius behind it,” Sherry says.
Abstracts by Jon Imber, oil paintings by plein air artist Jill Hoy, and pottery collections by Mark Bell and Melissa Green are thoughtfully peppered throughout the home.
“I bought my first piece of art in 1974,” says Sherry.
Sherry worked with Stachowicz, to bring together her furnishings and art collections with new pieces, including a Turkish rug procured for the foyer.
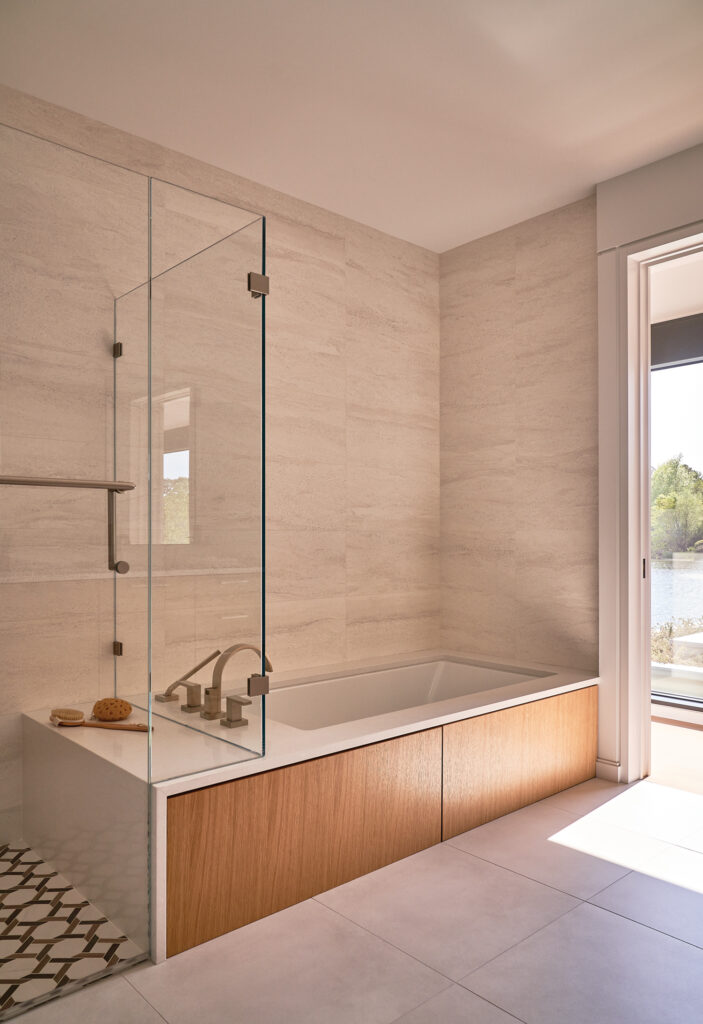
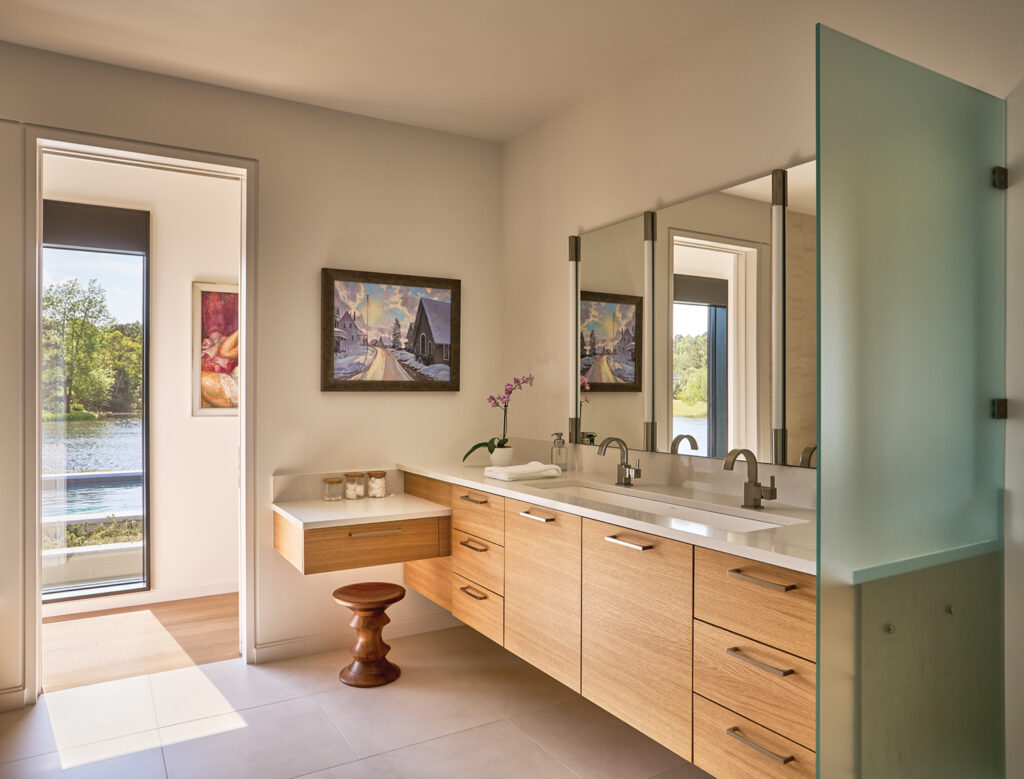
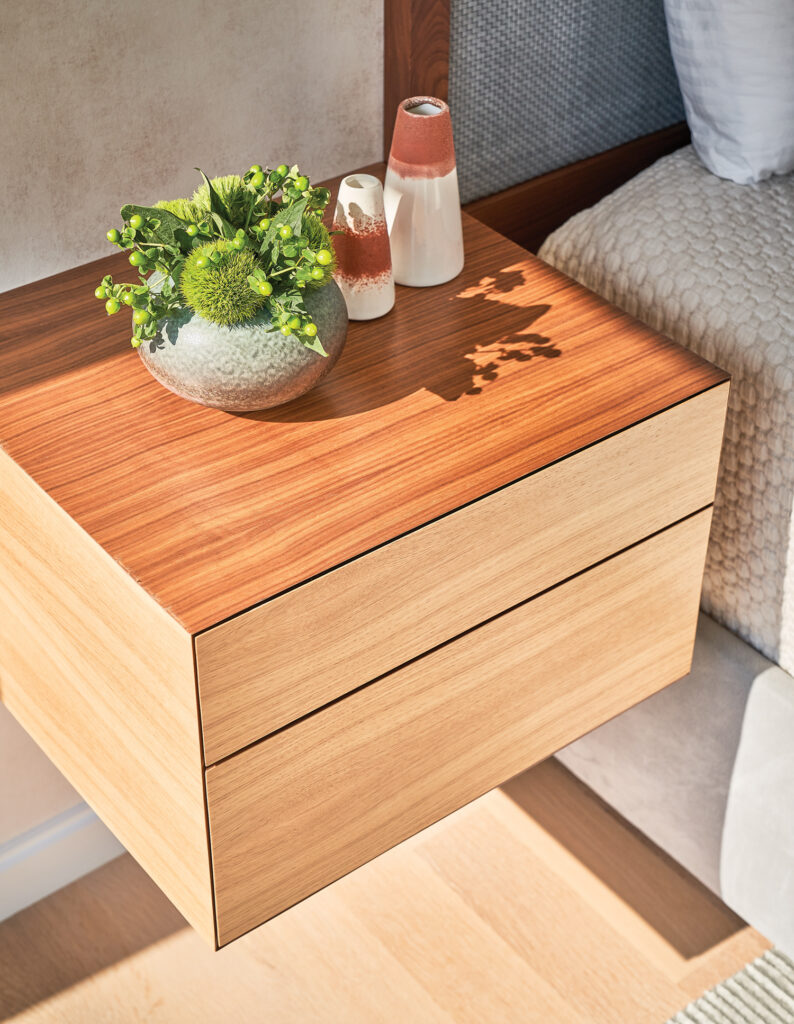
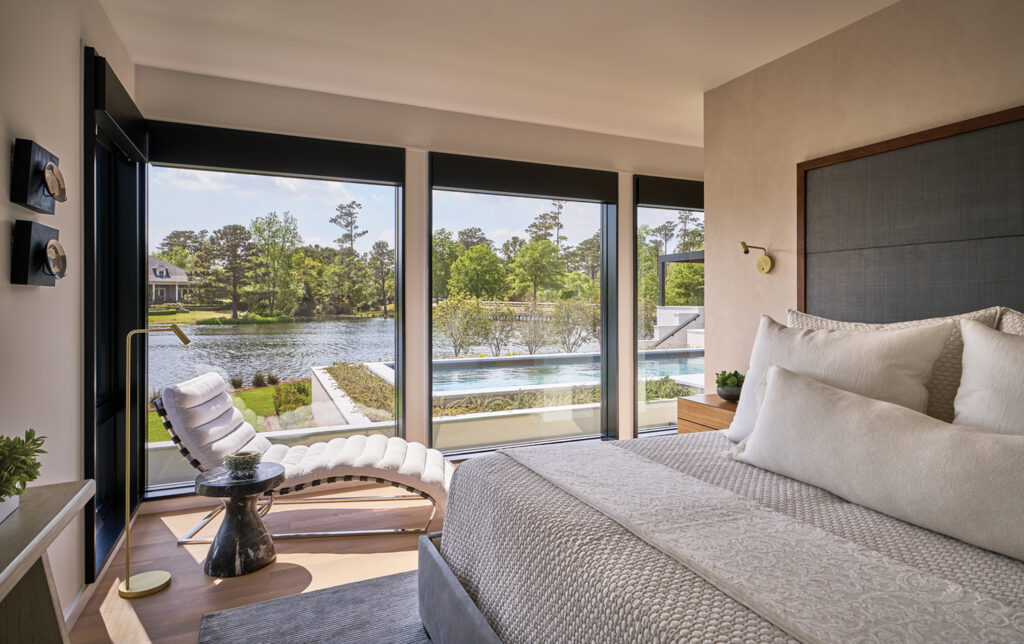
“The Turkish rug in the entry was one of those ‘aha’ moments. Once it was in, that was it. No question,” says Stachowicz who says one of her favorite spots is the foyer. “Especially because we were able to bring all the artwork and furniture together. The large format floor tiles give such a sleek look and then transition really cleanly to the oak floors.”
Other notable selections are fabrics by Kravet, Schumacher and Jacques Bouvet, the primary bedroom’s custom headboard using Spinneybeck woven leather, and outdoor furnishings from Walter Lamb and Leisure Creations.
“With Sherry and John’s existing furniture, we had an opportunity to blend a lot of different elements,” says Stachowicz.
Floating cabinetry of rich, warm woods provides the intended mid-century look. Cabinets are by FFT Cabinetry.
Many of the new furnishings came from 1st Dibs, such as the kitchen barstools by Daniel Simonini of Sao Paulo. A vintage coffee table manufactured in the 1960s is by John Van Koert from Drexel. The dining room chandelier, from a gallery in Germany called DekoLet and sourced from an Italian company called Stilnovo, was destroyed in shipping.
“Our builder found a way to take it apart and put it back together,” Sherry says.
During the architectural phase, Kersting wanted to see pictures of furniture being brought in.
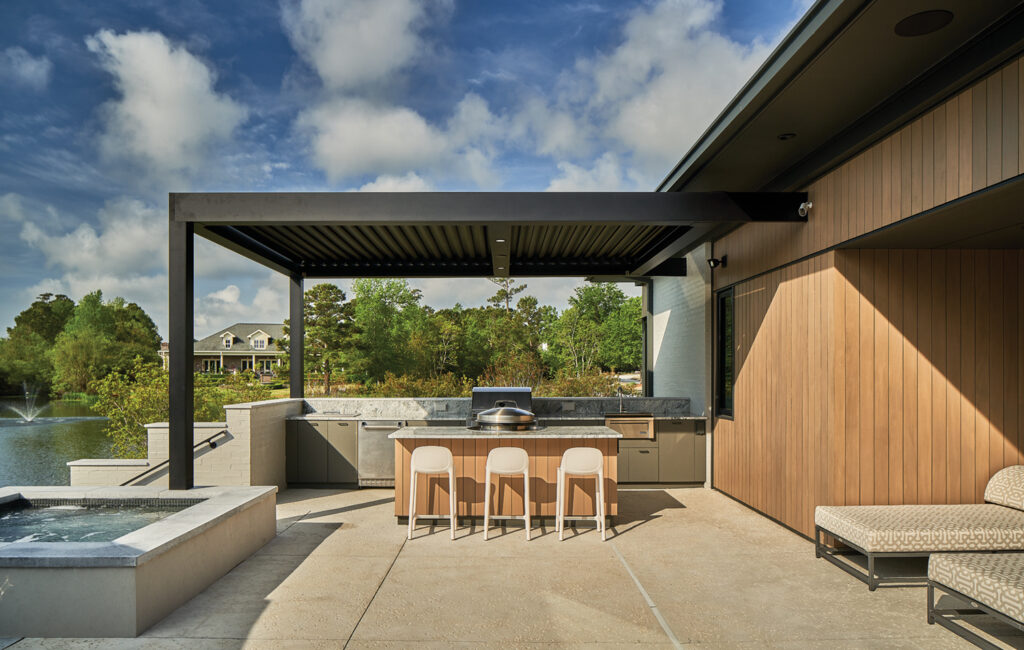
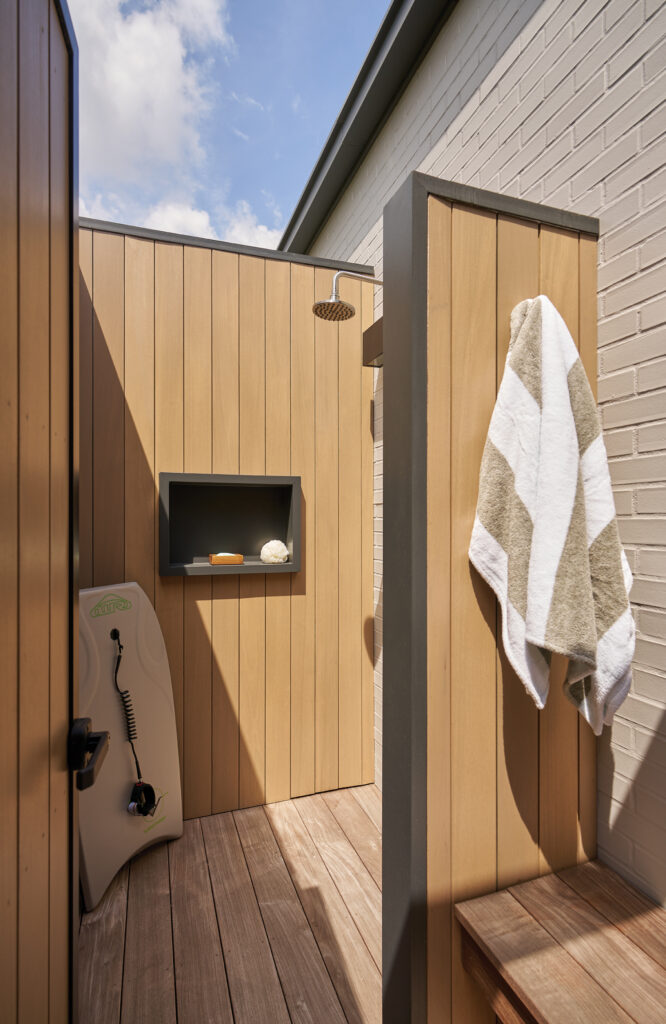
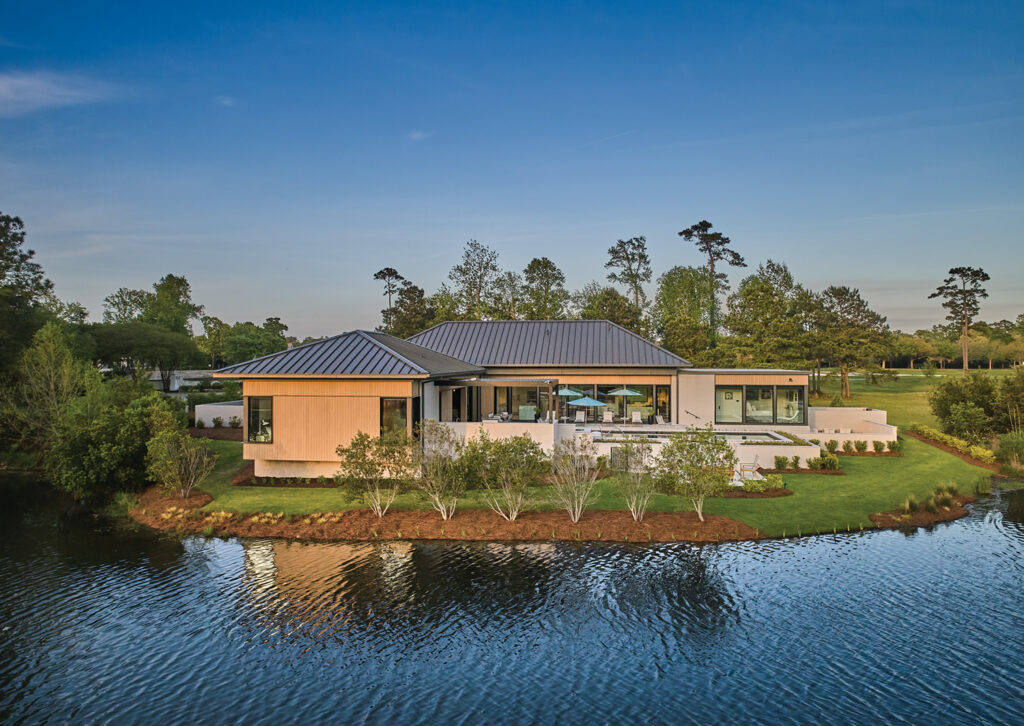
Two weeks before Kersting passed away in a biking accident in the Colorado mountains, he stopped by to see the finished home.
“He was so awesome to work with. The architectural world lost one of the most special architects I’ve ever encountered,” Sherry says.
The home finishes in a sprawling outdoor entertaining area with a pool and outdoor kitchen.
“Someone asked me if there is anything I would change. I said, ‘No,’” says Sherry.
“It was such a great collaboration, a wonderful experience,” says John.
