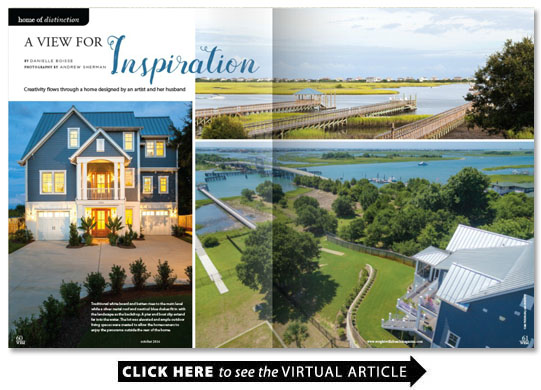A View for Inspiration
BY Danielle Boisse
The smell of fresh oil paints and a glow of natural daylight lures guests from the front door to the art studio — a room with a close-up view of the bridge from the mainland over to the enclave of Figure Eight Island.
The backdrop is a pure Carolina coastal landscape with bold blue water and bright-green marsh grass where days begin with a fiery sunrise peeking through the geometry of the swing bridge superstructure and end in silvery moonlight.
“I paint every morning ” says homeowner Elizabeth de Sherbinin. “As an artist I love light.”
Elizabeth and her husband Michael have made the paintings the focal point of their new home. When living in the Raleigh suburb of Clayton Elizabeth favored trees as subjects but she has begun filling her home on Edgewater Club Drive with canvases representing the view out the windows of her in-home studio. Scenes of shrimp boats large vessels and the bridge and landscape of Figure Eight Island adorn the neutral walls that act as a backdrop to her inspiration and creativity.
“She is forever changing pictures to different walls. We both enjoy art. It is so much more fun to see her create various scenes and have other people appreciate them ” Michael says.
With the art bringing in color and pattern the homeowners chose a minimalistic interior paired with traditional coastal architectural features. Board and baton trim runs floor to ceiling in the staircase from the ground floor to the main level. Door and window trim also remains traditional while plank oak floors and silver travertine tile comprise flooring selections throughout.
“I wasn’t looking for fancy I wanted everything to be simple ” Elizabeth says. “I see it and I know it. I know what I like and what I wanted.”
With rooms for their family members the homeowners enjoy time with their 7-year-old granddaughter most of all.
“She wears out the elevator when she is here and she bursts into tears every time she leaves ” Michael says.
“She has even memorized the sound of the bridge ” Elizabeth adds. “We fish boat and spend time at the beach; this is a family place.”
The de Sherbinins purchased their lot in 2013. It was the last plot of land before the bridge to Figure Eight Island calling for a narrow and tall home with an incredible view of the Intracoastal Waterway.
“We met in Brunswick County over 30 years ago and always wanted to get back to the coast ” Elizabeth says. “It was an understanding that we would end up at the beach — that was the goal.”
After finalizing their architectural plans Elizabeth and Michael chose to work with Mack Braxton with RMB Building and Design.
“The location is what makes this house different ” Braxton says. “The homeowners wanted the house to feel light airy and simple.”
“We raised the house up to get the view. We used big windows without mullions to open up the back of the house. The art studio living spaces and master bedroom are all on the back of the home for that reason ” Braxton says.
In addition to an open aesthetic the house is also efficient and effective.
Braxton says the home received a score of 47 on the HERS (home energy rating system) index meaning it is more than 50 percent more energy-efficient than the standard new home.
Michael calls the experience of building the house “a good memory.”
“We have built two houses and remodeled two houses but this was the best experience ” he says.
The home is enriched with an organic palette natural textures and a pale background. With a minimalistic approach in material and finish selections the fixtures and furniture also remain soft and neutral. Elizabeth’s paintings and antique glass telephone line insulators that are used as accessories in the window sills bring in color.
The view provides eternal inspiration for future paintings. This new home means opportunity for the de Sherbinins to enjoy retirement and make memories with their granddaughter.
With sunrise painting in the art studio and moonlit painting in the master bedroom Elizabeth will create new love for the walls of her home on the coast.
RESOURCES Creating this Home of Distinction
HOMEOWNERS
Michael and Elizabeth de Sherbinin
ARCHITECT
Ocean 3 Design
BUILDING CONTRACTOR
RMB Building & Design LLC
LANDSCAPE DESIGNER
Jackson Landscaping
ENGINEER
J.S. Thompson Engineering
SURVEYOR
Polaris Surveying
APPLIANCES
Ferguson Enterprises
AUDIO/VISUAL
PPSI
BATH AND DOOR HARDWARE
Bird Hardware Coastal Glass & Hardware
CABINETS
Johnson’s Woodworks Terry Williams Trim
CLOSETS
Terry Williams Trim APD Coatings
DOORS AND WINDOWS
Coastal Window and Door Center
DRYWALL
Johnson Drywall Company Inc.
ELEVATOR
Residential Elevators Inc.
HARDWOOD SUPPLIER
Horizon Forest Products
HARDWOOD INSTALLER
Ed Newsome’s Hardwood Floors Inc.
HVAC
RJS Heating & Air Inc.
INTERIOR STAIRCASE AND TRIM
Terry Williams Trim
INTERIOR TRIM SUPPLIER
E. W. Godwin’s Sons Inc. Professional Builders Supply
KITCHEN/BATH DESIGNER
Johnson’s Woodworks
LIGHTING FIXTURES
Coastal Lighting Supply
PAINTER
APD Coatings Inc.
PLUMBER
Darrell Allen Plumbing
PLUMBING FIXTURES
Bird Hardware
SECURITY SYSTEM
PPSI
SPECIAL BUILT-IN CABINETRY
Terry Williams Trim
TILE SUPPLIER
Trevi Tile Installation
WINDOW TREATMENTS
Blind Pros
DECKING
Quality Exteriors
DOCK CONTRACTOR
F&S Marine Contractors
DRIVEWAY
Trifoli Enterprises Carter & Parker Earthforms
EXTERIOR MATERIALS
Quality Exteriors Gulfstream Steel and Supply
EXTERIOR TRIM FINISHES
APD Coatings
FENCE
Davis Fence
FRAMING
Jeff Hatcher Construction
GARAGE DOORS
Atlantic Garage Doors
GUTTERS
All About Gutters
OUTDOOR RETAINING WALL
Damstrom Construction
ROOFING
Flores & Foley
MARBLE/GRANITE COUNTERS
Johnson’s Woodworks
SPECIALTY WOODS
Horizon Forest Products
