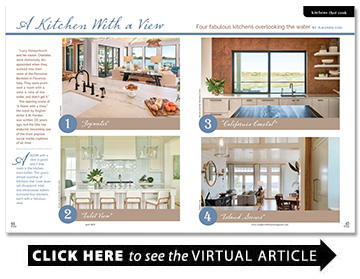A Kitchen With a View
Four fabulous kitchens overlooking the water
BY Amanda Lisk
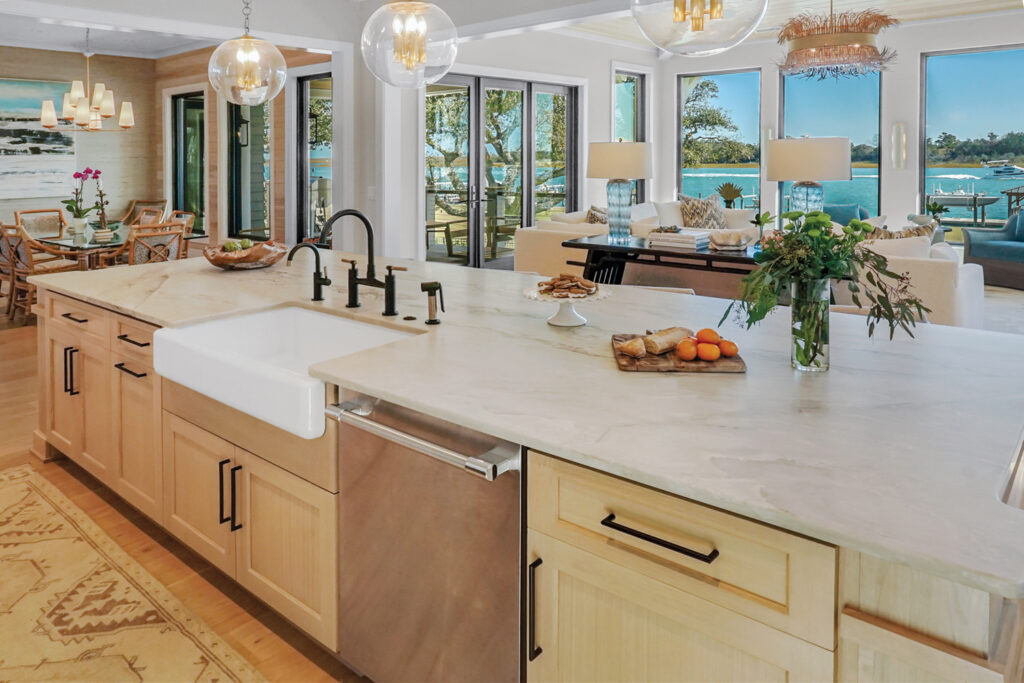
“Lucy Honeychurch and her cousin, Charlotte, were immensely disappointed when they walked into their room at the Pensione Bertolini in Florence, Italy. They were promised a room with a view, a view of the water, and didn’t get it.”
This opening scene of “A Room with a View,” the novel by English writer E.M. Forster, was written 115 years ago, but the title has endured, becoming one of the most popular social media captions of all time.
A room with a view is good, and if that room is the kitchen, even better. This year’s annual roundup of Kitchens that Cook does not disappoint. Inlet and intracoastal waters surround four kitchens, each with a fabulous view.
“Joywater”
Architect: Ocean 3 Design
Builder: Wesley Daniel, Sound Custom Builders
Designer: Hooper Patterson Interior Design
When planning their home overlooking Rich Inlet in Porters Neck, husband and wife David Stertzer and Susan Darby wanted their kitchen to receive the best view in the house.
“When we get the sunset out back, you get this beautiful hue, almost like an orange-reddish glow over the grasses and the water. It’s so nice when we are preparing for dinner having that view out there,” says Stertzer.
The couple, who moved to New Hanover County from Park City, Utah, call their new kitchen on Bald Eagle Lane “Joywater.”
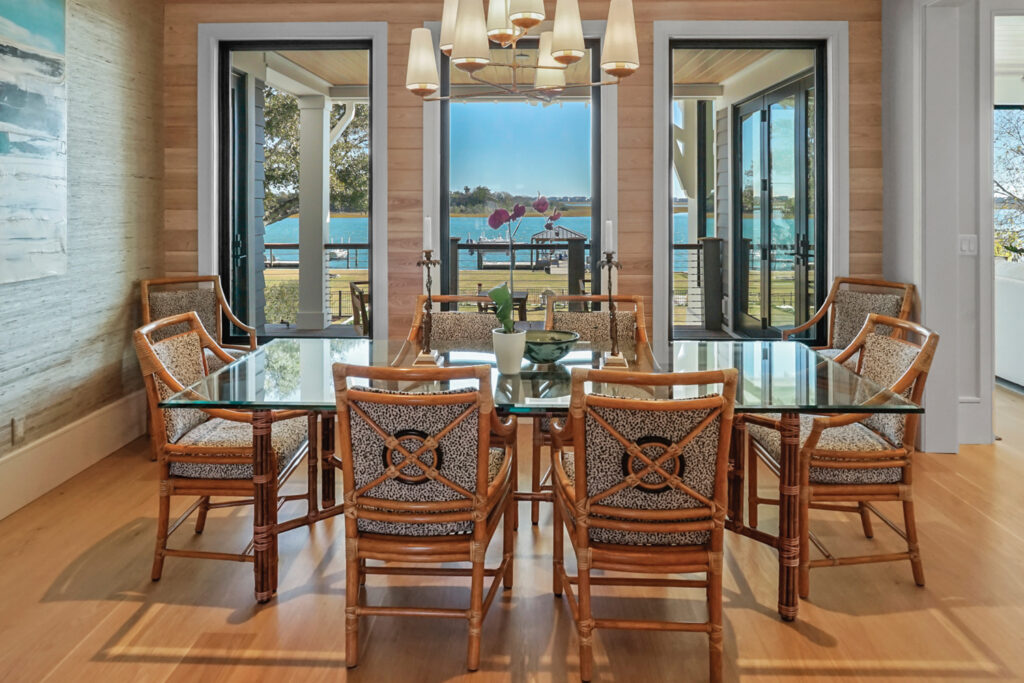
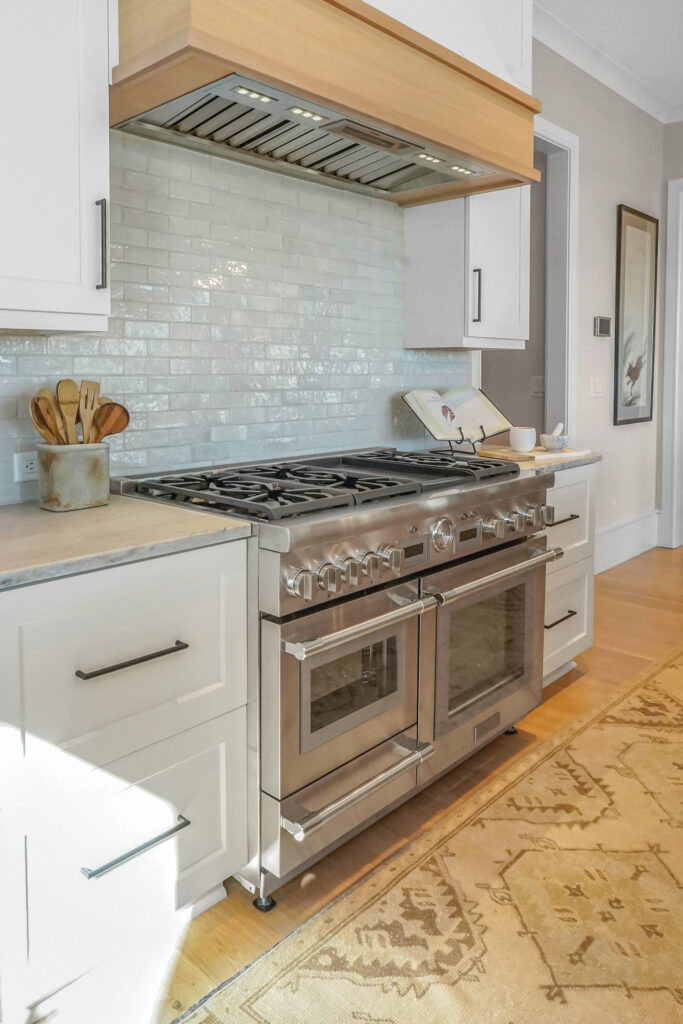
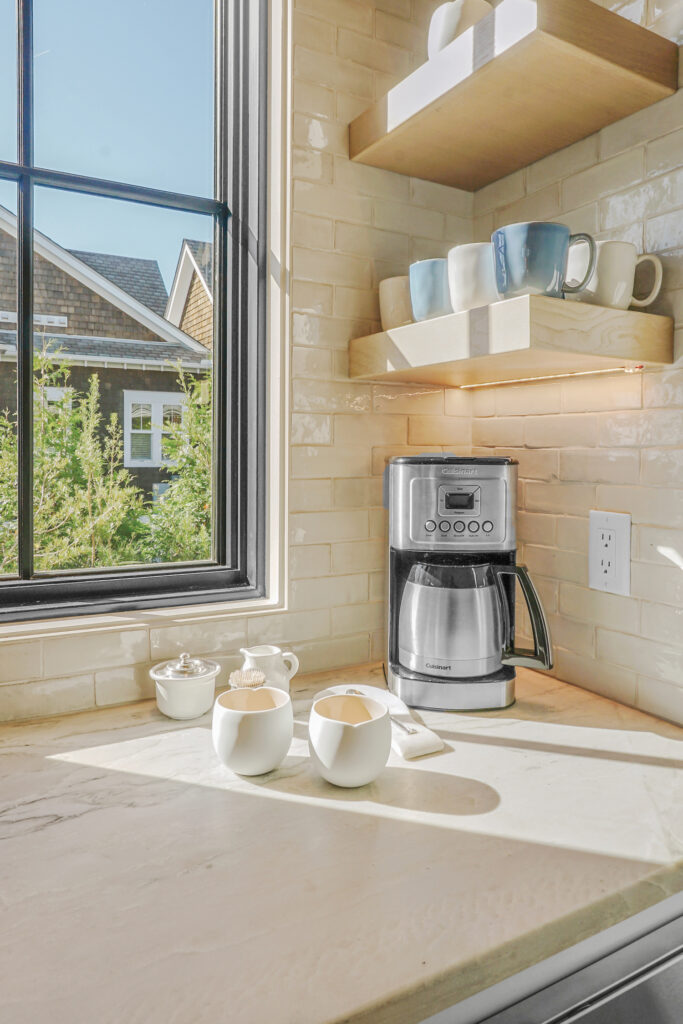
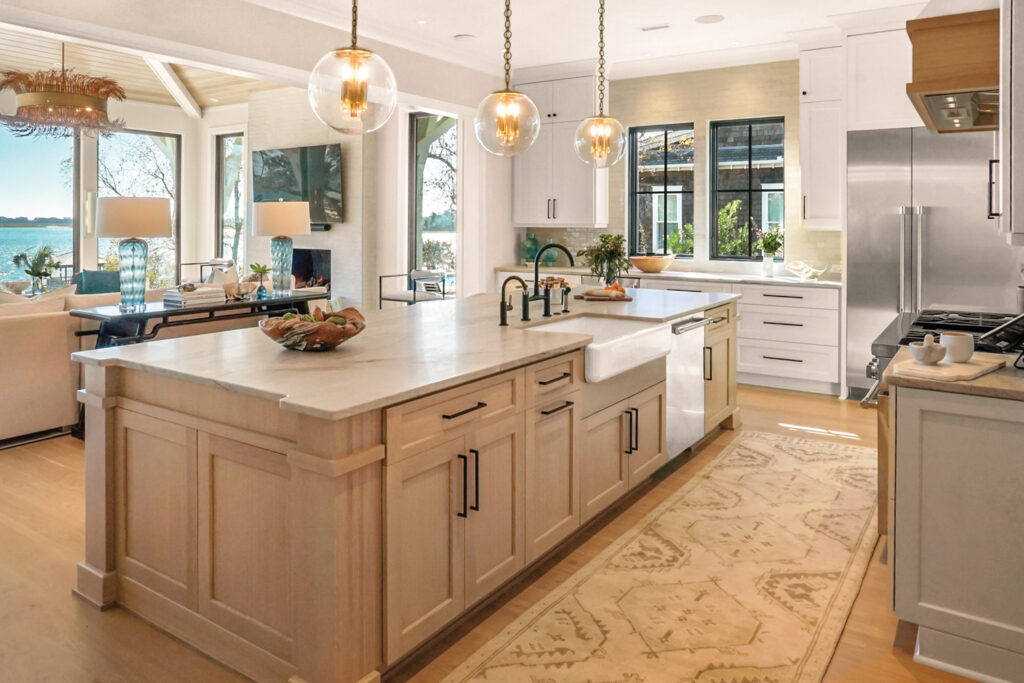
“They wanted to be able to stand at the sink and look out at the water,” says builder Wesley Daniel of Sound Custom Builders.
Floor-to-ceiling Marvin windows line the back of the residence, maximizing scenes of the Intracoastal Waterway and the ocean.
“We can see waves breaking at Rich Inlet, at the right end of Figure Eight Island. Rich Inlet is famous for boaters so we get entertained quite frequently, it’s a parade of boats going by our house,” says Darby.
The couple worked with Hooper Patterson Interior Design to create a kitchen of traditional style with clean, modern lines.
“We wanted a lot of texture, a lot of neutrals. Any colors we brought in were colors we could find from the view,” says Patterson.
Handmade tile from Southeastern Tile Connection, perimeter cabinets by Hollingsworth Cabinetry, and an island of rift sawn white oak combine well. Quartzite countertops are by Sellers Tile & Custom Counters. The island and cabinets are backlit using Circa Lighting from Charlotte.
“I feel lighting is the jewelry of the home,” says Darby.
A final stop is the beverage station tucked in by the pantry.
“It’s just a neat little nook, a great spot for a morning cup of coffee,” says Patterson.
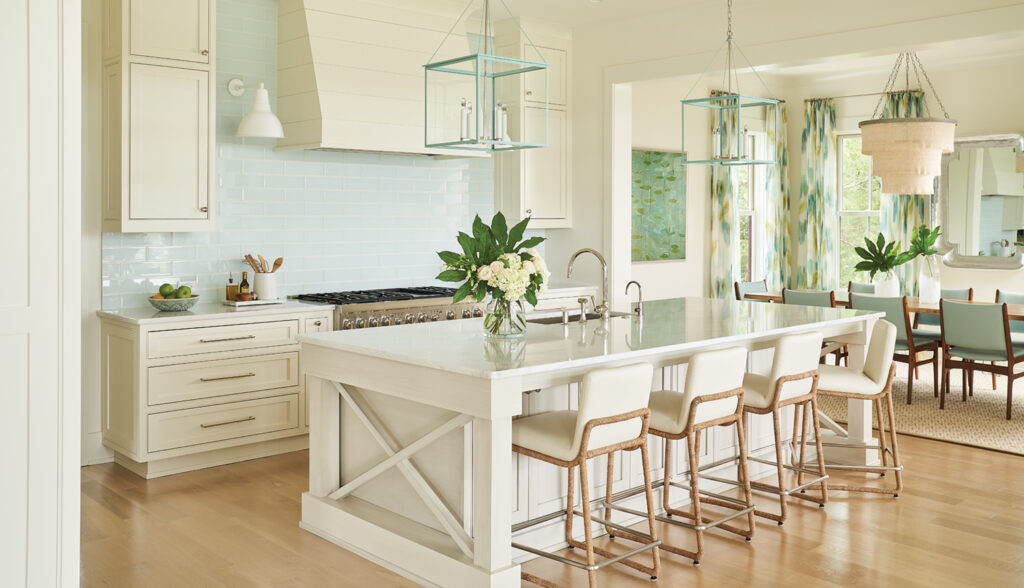
“Inlet View”
Architect: Ocean 3 Design
Builder: PBC
Designer: Laura Covington Interiors
Views of Masonboro Inlet are the backdrop to this kitchen where living on the coast is displayed in a design by Laura Covington Interiors in conjunction with homeowner Lindsay Wilharm.
“I loved working on this project. Lindsay has such great style,” says Covington.
A full wall of glass subway tile used for the stove’s backsplash makes a stunning welcome.
“It gives a water-like effect,” says Covington.
Island pendants by Urban Electric are matched with a custom color. A shiplap hood is complemented with accent lighting.
“We left some room between the upper cabinetry that allowed us to place those beautiful schoolhouse sconces. I felt that added another layer to the space and gave it a lot more interest,” says Covington.
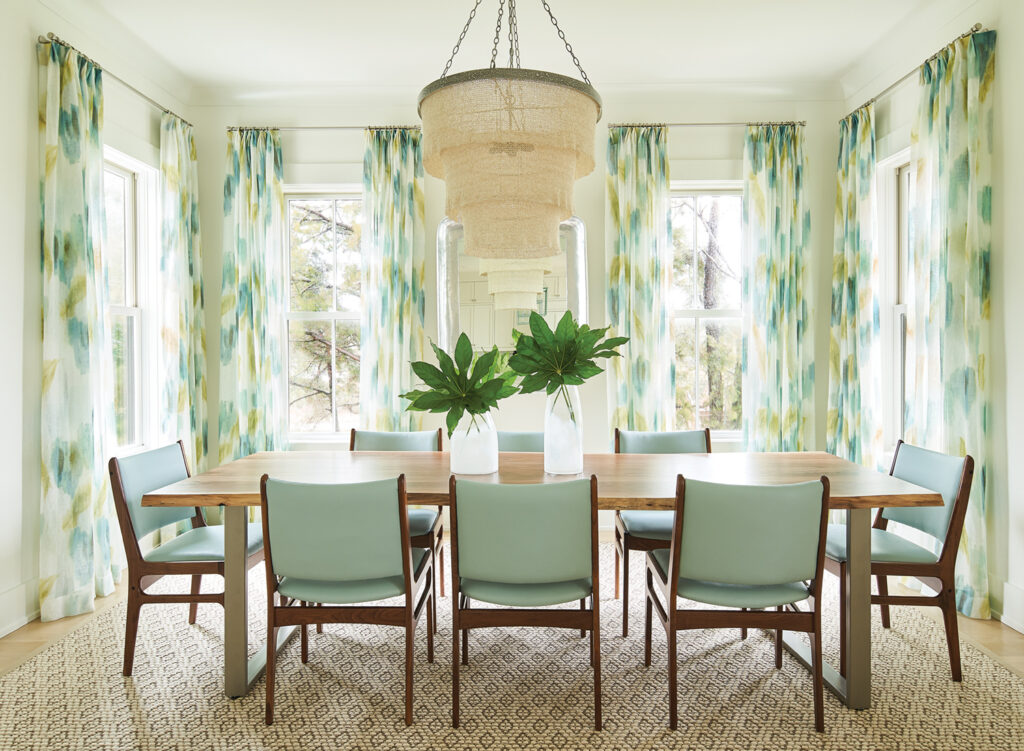
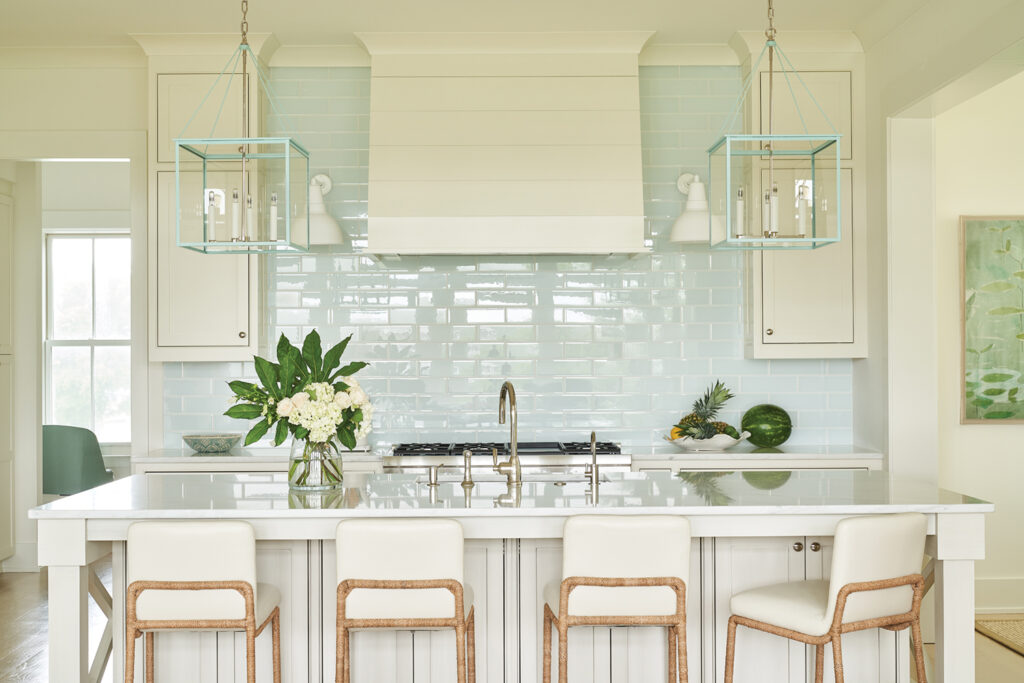
The design was inspired by a photo Wilharm saw in a magazine. She and husband, Aaron, wanted a kitchen suited for their family of five.
“I came to Laura with that picture, and she pulled it all together and made it a happy space for a family with three kids. The space is very functional for friends coming over,” says Wilharm.
The quartzite island counter is by Sellers Tile & Custom Counters. Barstools by Palecek feature a woven rope detail with seats upholstered in white faux leather.
The adjoining dining area overlooking the water features a custom live edge dining table, a coco bead Patricia chandelier by Made Goods, and custom window treatments using Jim Thompson fabric. A sitting room with swivel chairs off the kitchen enjoys a panorama as well.
“You can swivel around and enjoy the view,” Covington says.
“My favorite part about the kitchen is probably its softness. In the morning, as the sun comes up, it’s a very soft feel,” Wilharm says.
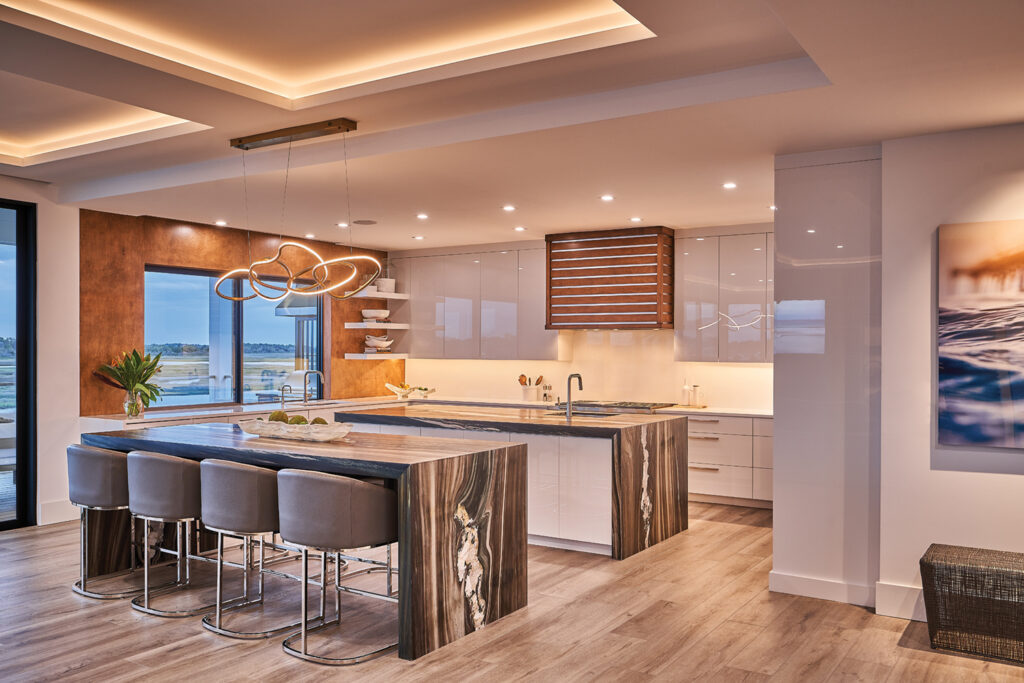
“California Coastal”
Architect: Frazier Home Design
Builder: Dennis Moeller
Designer: Chris Groeschen, Bridgett Mazer Interiors
Bringing the outside in and the inside out is achieved in a California-inspired kitchen on Pelican Drive in Wrightsville Beach.
“It’s just a wow factor when you walk in because it’s all wide open. The whole back of the house is glass, and the views are spectacular,” says lead designer Chris Groeschen of Bridgett Mazer Interiors.
Groeschen worked closely with homeowner Kathy O’Leary at the time of construction to achieve a streamlined, current look.
“I wanted something clean and modern. When Chris showed me the shiny white cabinets, I said, ‘I definitely want to do that,’” says O’Leary.
Pairing white, lacquer cabinetry with a custom oversized glass backsplash provided the look O’Leary and Groeschen were going for. When the sun set for the first time, they realized the combination also provides a display of Wrightsville Beach’s Lees Cut in the kitchen every afternoon.
“You can see Palm Tree Island in the cabinetry in the sunset, it reflects off the glass backsplash. It’s really cool,” O’Leary says.
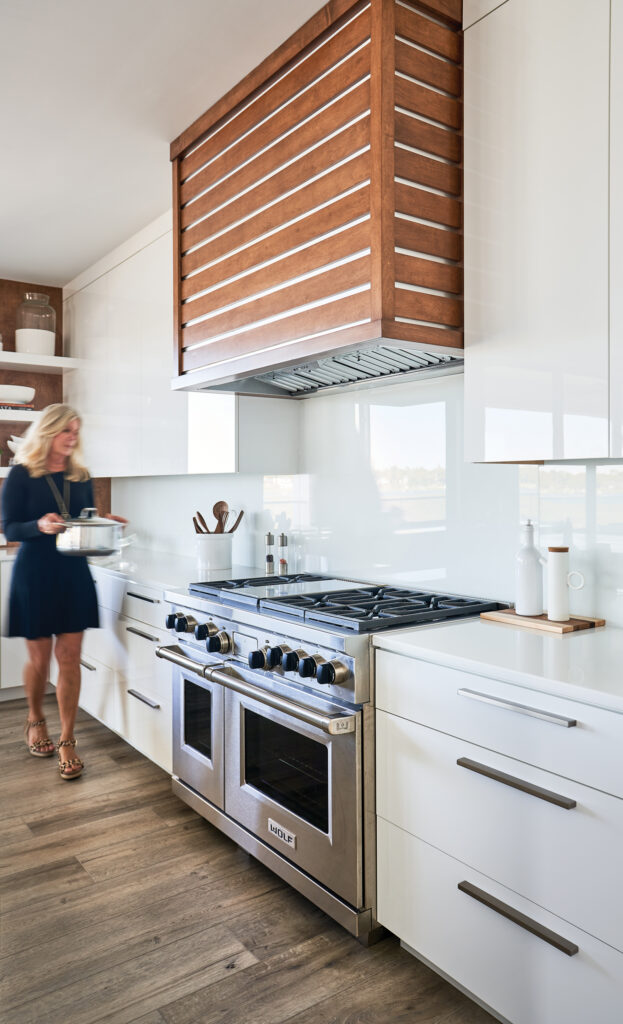
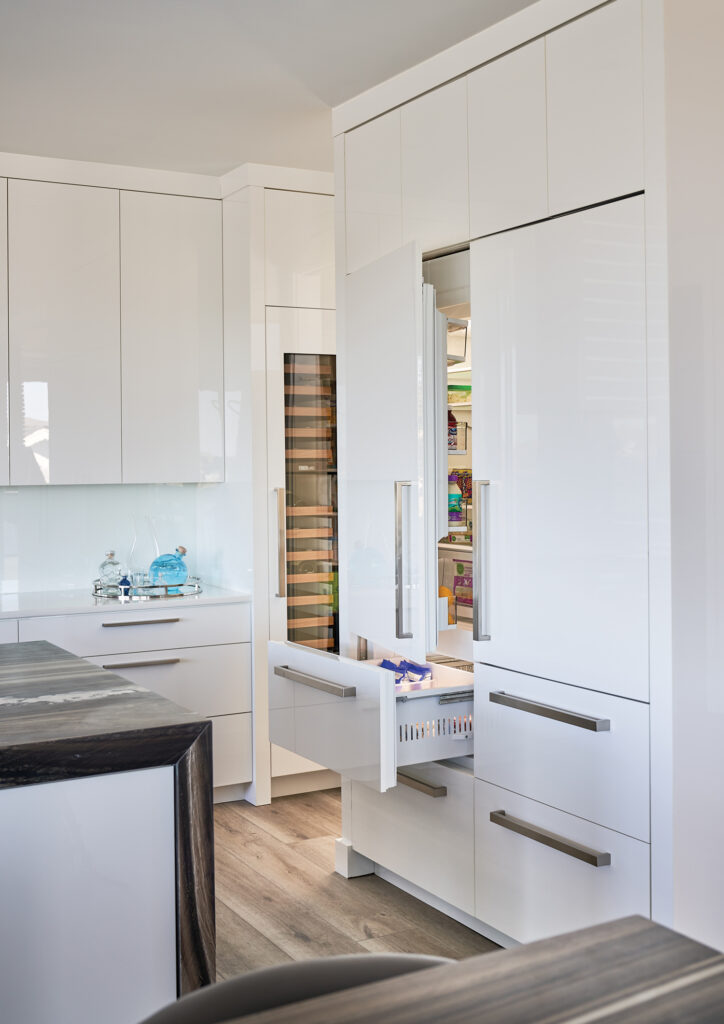
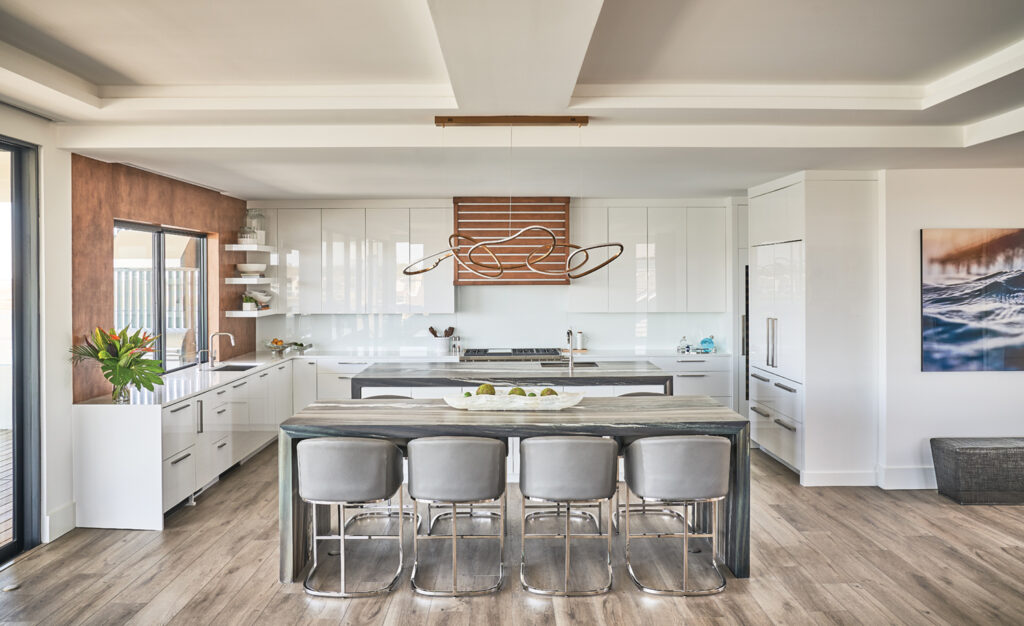
To bring in warmth, Groeschen added a custom walnut veneer hood and side wall. A service window opens to the outside dining table. Double islands, one for prep and one for seating, feature waterfall edge counters of Italian marble by Bluewater Surfaces. Swirls of hues mimic ocean waves.
“That’s why I chose it. We designed the whole kitchen around those slabs,” O’Leary says.
“We decided the marble was going to be the focal point and the art,” says Groeschen.
O’Leary found outdoor furnishings at Restoration Hardware and a fire pit at Williams Sonoma Home. Fleetwood doors provide indoor/outdoor flow.
“To be able to open up that whole house and make it one big functional space on the water adds so much value,” Groeschen says.
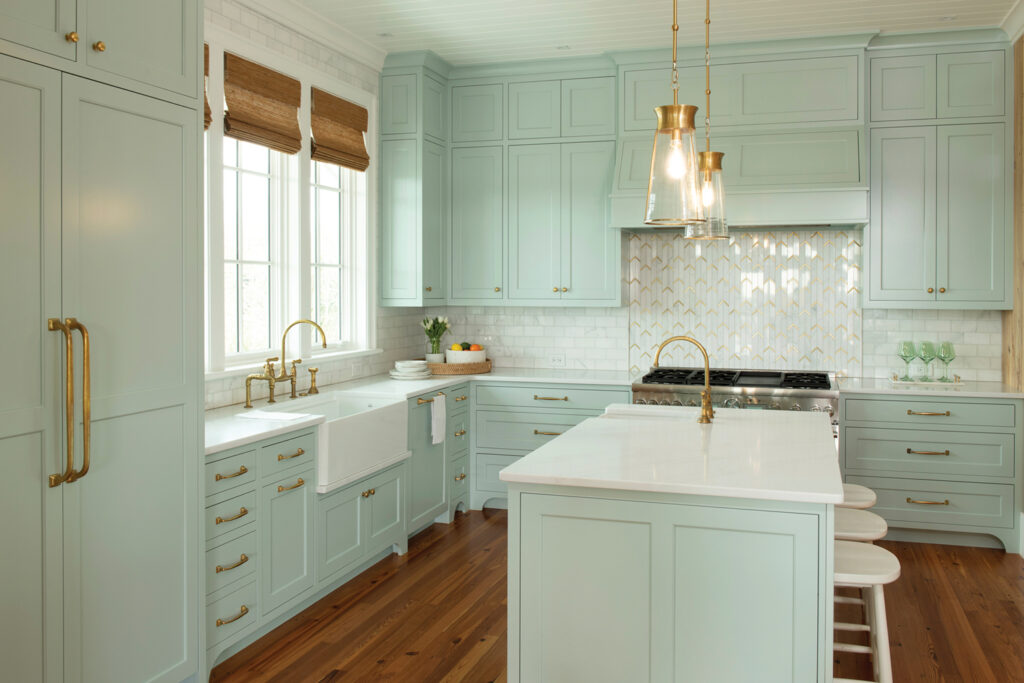
“Island Scenes”
Architect: Cothran Harris Architecture
Builder: Lackey Builders
Designers: Liz Carroll Interiors, Julia and Kyle Lackey
As admirers of traditional beach houses of Wrightsville Beach past, Julia and Kyle Lackey blended time-honored style with current-day construction in their residence overlooking the Intracoastal Waterway on South Harbor Island.
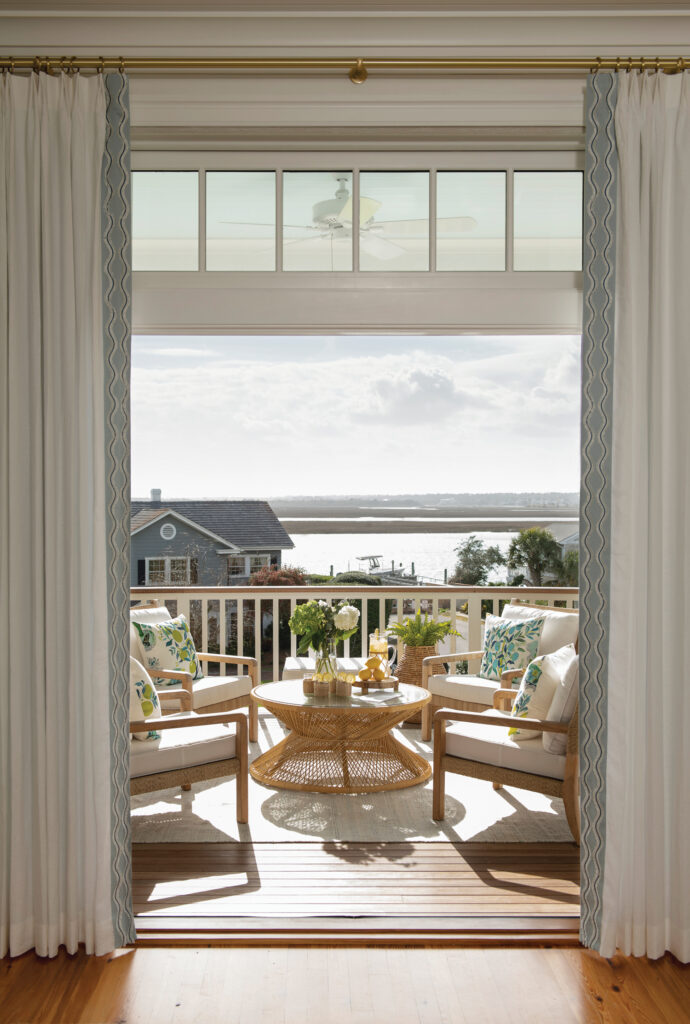
“I’ve always loved the old Wrightsville Beach architecture, but I don’t think I really appreciated it until I met Kyle. He was the one who really pointed out to me the special traditions of beach homes,” says Julia Lackey.
The Lackeys worked with Cothran Harris Architecture on the layout, which all began in the kitchen. Cabinets by Coastal Cabinets were painted a traditional Charleston blue.
“We really designed the rest of the kitchen around the cabinet color,” says Kyle Lackey, homeowner and key principal builder of Lackey Builders. “We decided to use unlacquered brass for the plumbing fixtures and the cabinet pulls and ended up continuing that throughout the rest of the house.”
Pecky cypress walls weave in elegance reminiscent of iconic beach homes at Wrightsville Beach.
“Another traditional element we used was the transoms above the doorways and cased openings,” says Kyle. “We also used traditional five-panel doors, which are very classic to beach architecture.”
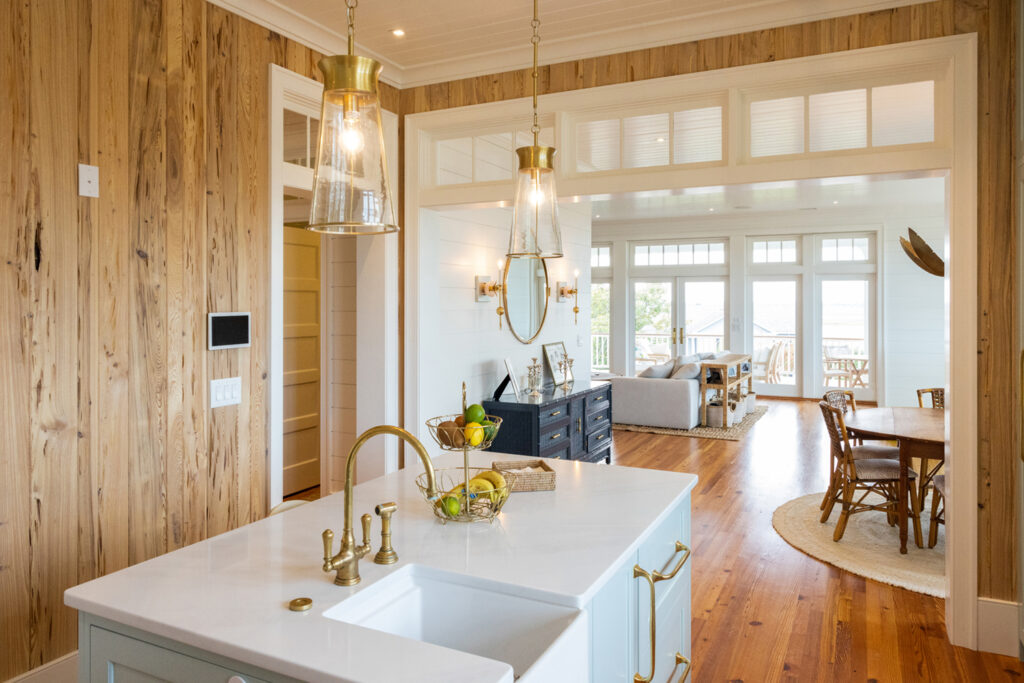
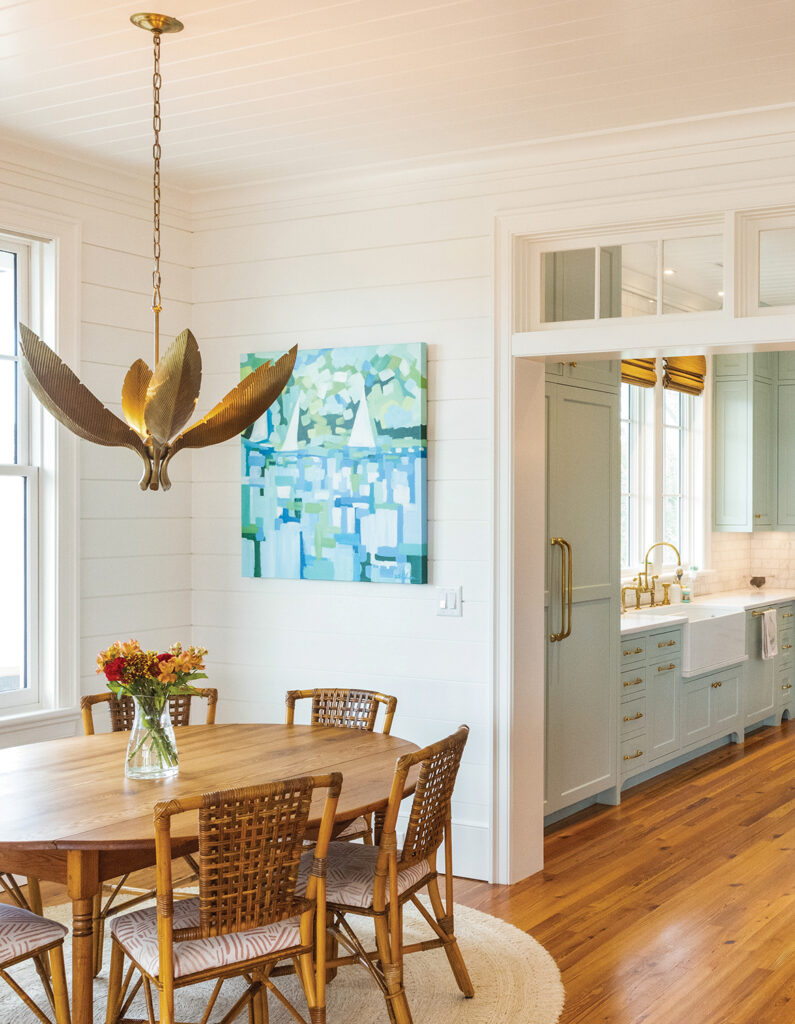
A functional island with seating for the Lackeys’ two girls is topped with Valley White quartz counters by Sellers Tile & Custom Counters. A pattern tile backsplash chosen by Julia for underneath the stove hood is by Refine Tile & Design. A window atop the apron sink offers views of the water. Front porch furniture from Leisure World of Wilmington provides a cozy spot for outdoor dining.
“I do love an old school beach house, but we wanted to find a happy medium. I think we found a good balance between beach and also a little bit of modern while incorporating traditional home elements,” says Julia.
