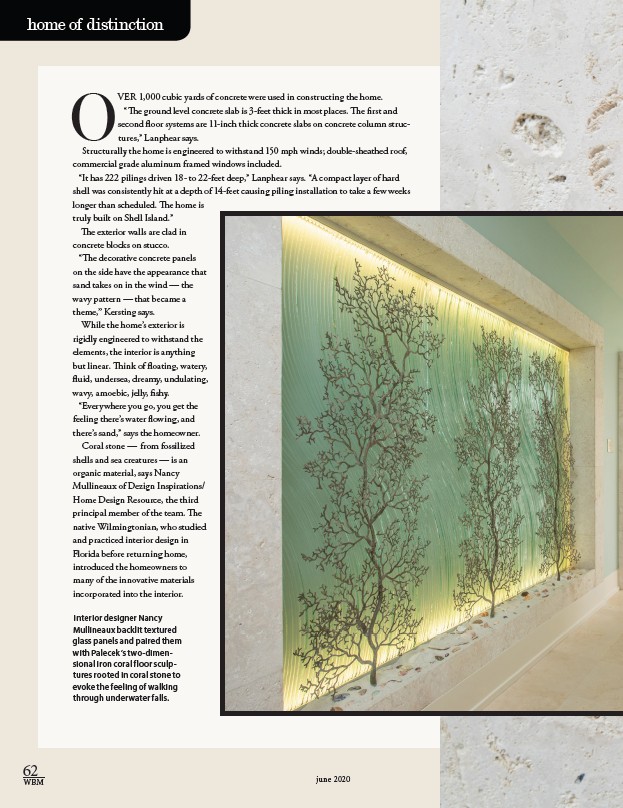
home of distinction
OVER 1,000 cubic yards of concrete were used in constructing the home.
“The ground level concrete slab is 3-feet thick in most places. The first and
second floor systems are 11-inch thick concrete slabs on concrete column struc-tures,”
Interior designer Nancy
Mullineaux backlit textured
glass panels and paired them
with Palecek’s two-dimen-sional
iron coral floor sculp-tures
rooted in coral stone to
evoke the feeling of walking
through underwater falls.
june 2020
Lanphear says.
Structurally the home is engineered to withstand 150 mph winds; double-sheathed roof,
commercial grade aluminum framed windows included.
“It has 222 pilings driven 18- to 22-feet deep,” Lanphear says. “A compact layer of hard
shell was consistently hit at a depth of 14-feet causing piling installation to take a few weeks
longer than scheduled. The home is
truly built on Shell Island.”
The exterior walls are clad in
concrete blocks on stucco.
“The decorative concrete panels
on the side have the appearance that
sand takes on in the wind — the
wavy pattern — that became a
theme,” Kersting says.
While the home’s exterior is
rigidly engineered to withstand the
elements, the interior is anything
but linear. Think of floating, watery,
fluid, undersea, dreamy, undulating,
wavy, amoebic, jelly, fishy.
“Everywhere you go, you get the
feeling there’s water flowing, and
there’s sand,” says the homeowner.
Coral stone — from fossilized
shells and sea creatures — is an
organic material, says Nancy
Mullineaux of Dezign Inspirations/
Home Design Resource, the third
principal member of the team. The
native Wilmingtonian, who studied
and practiced interior design in
Florida before returning home,
introduced the homeowners to
many of the innovative materials
incorporated into the interior.
62
WBM