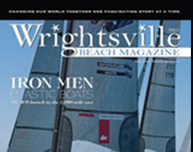Retreat For All Seasons
BY Marimar McNaughton
For generations the lure of the beach has beguiled the Williams family. Ever since patriarch Ralph Bertram Williams invested in five tracts of sand at Wrightsvilles south end the clan has gathered in high summer that traditional season sandwiched between Memorial Day and Labor Day for an annual celebration of life and cherished memories dished up with steamed shrimp grilled burgers and fresh hand-picked farm-raised corn on the cob all washed down in the briny salt air. The ritual feast has been a staple of family gatherings for four generations reunions made even more poignant by the fact that Williams and his progeny a son a grandson and a great-grandson were all born on the Fourth of July. The symmetry of the exterior facade grey weatherboard trimmed white dignified with black shutters and carriage lanterns belies the lush landscape a blend of native plants and tropical flowers and the exuberant beach house interior inspired by Caribbean island vacations spent boating fishing and scuba diving on St. Barts St. John Grand Cayman the Turks and Caicos. The summer house the favored destination for the family on those auspicious birthdays and major holidays has become an extended family retreat for all seasons. Architect Harry Watkins inverted the floorplan framing ocean views from the second-floor landing magnified beneath a vaulted ceiling that elevates the cottage interior to a higher plane. Here the heart of the home is found in a plush nest with living dining and kitchen assembled under one roof and outdoor recreation areas an open oceanfront deck and crows nest just paces away. “Blue is a very soothing happy color ” Melanie says. Tucking in a few intimate spaces the scale of the living room is balanced by a cushioned window seat and a satellite gaming table. A coffered drop ceiling over the formal dining area and above the kitchen is but one of the modifications that Melanie and her builder Wright Holman changed after the plans were completed. The variation subtly delineates one space from the other while contributing to the overall openness of the room. “Most of the fish actually have jobs ” Stout says. “Theyre not there to look pretty.” In the kitchen cabinetmaker Mike Powell illuminated glazed cupboards for displaying Melanies art glass collection including the installation of a Tom Snyder artist-designed tile backsplash behind the gas range. With its double islands and L-shaped counters Melanie says she loves the spaciousness of the kitchen anchored by a classic townhouse black-and-white checkerboard floor. “When I think of Melanie I think of shiny and bright and clear and pure ” Caroline says. “Having known her my whole life knowing how much she loves the beach those are her colors.” Together they looked at thousands of fabrics and collaborated for the duration of the project two and a half years on every inch of the interior from wall colors to floor stains from the tiles to the trims on the pillows. “It was definitely a collaborative effort every single detail ” Caroline says. “Wright was so wonderful because he would work as we went.” On the opposite side of the corridor a black and white suite reserved for daughter Ramsay and her husband Carl was inspired by a silk drapery fabric that introduced a coral red to the homes color palette. The ceiling vaulted and coffered towers over the four-poster bed. The upstairs powder room is one of Melanies favorites papered in royal blue with flowering Ming Blossoms by Sherle Wagner. The lower walls are covered in a mother-of-pearl mosaic designed by Maya Romanoff. Melanie even decorated the interior lift “because we wanted it to be a fun little elevator and Im in it a lot ” she says. The master bath awash with marble finished with aqua and silver features an infinity tub filled from faucets and a waterfall from the ceiling surrounded by marble. Inside the ground level breezeway where sunbathers come under cover to shower the cascading water garden has become the staging area for many outdoor gatherings and family reunions attended by Caroline and her cousins. On a summery afternoon Melanie cradles Biscuit her Maltese pup in the crook of her elbow. Though she says she was sad when the design and construction process was over a light ocean breeze lifts her spirits and the corners of her smile.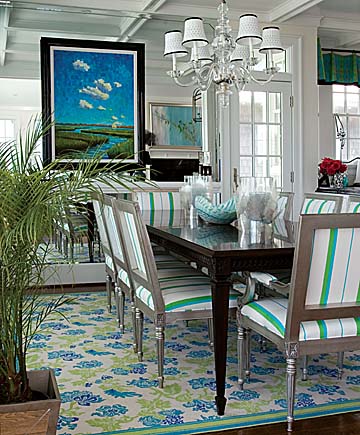 This year the homemade ice creaming cake eating candle blowing and wish making will be held at the family pier not far from Bert and Melanie Williams new summer home on South Lumina Avenue where on the last remaining un-built lot leftover from that original purchase Melanie says “We couldnt decide if we were building a beach house or a house at the beach so we did a little of both.”
This year the homemade ice creaming cake eating candle blowing and wish making will be held at the family pier not far from Bert and Melanie Williams new summer home on South Lumina Avenue where on the last remaining un-built lot leftover from that original purchase Melanie says “We couldnt decide if we were building a beach house or a house at the beach so we did a little of both.”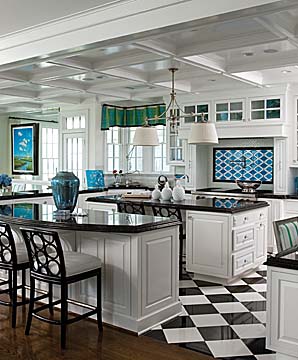 A crisp white and black tableau is furnished with upholstered sofas manufactured at the family-owned Fairfield Chair Company in Lenoir North Carolina. The sofas are covered in all-weather white fabrics arranged over custom-made Stark carpets argyle for living floral for dining sprinkled with a lively concoction of pillows and bolsters rendered in complementary awning stripes reflected in mirrored silver sea greens and blues.
A crisp white and black tableau is furnished with upholstered sofas manufactured at the family-owned Fairfield Chair Company in Lenoir North Carolina. The sofas are covered in all-weather white fabrics arranged over custom-made Stark carpets argyle for living floral for dining sprinkled with a lively concoction of pillows and bolsters rendered in complementary awning stripes reflected in mirrored silver sea greens and blues.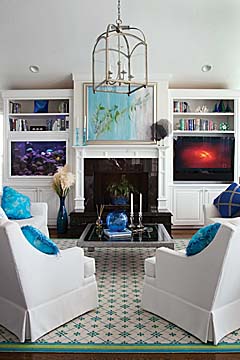 The lull of the ocean and the majesty of its views is a spellbinding life force welcomed indoors through a bank of glazed doors and windows across the east wall masked in sheer drapes. Inside the hypnotic presence of a 150-gallon saltwater reef tank anchors the living room interior. A mesmerizing oasis of living corals sentient brain coral and plate coral exotic torch coral frogspawn and feather dusters designed by John Stout and Jason Stovall of Tropical Paradise is a natural habitat for yellow tang powder blue tang Pacific blue tang purple tang and flame angelfish.
The lull of the ocean and the majesty of its views is a spellbinding life force welcomed indoors through a bank of glazed doors and windows across the east wall masked in sheer drapes. Inside the hypnotic presence of a 150-gallon saltwater reef tank anchors the living room interior. A mesmerizing oasis of living corals sentient brain coral and plate coral exotic torch coral frogspawn and feather dusters designed by John Stout and Jason Stovall of Tropical Paradise is a natural habitat for yellow tang powder blue tang Pacific blue tang purple tang and flame angelfish.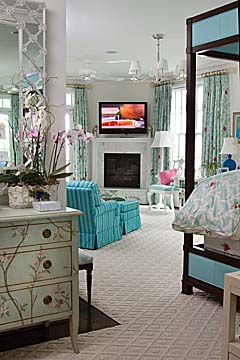 Throughout the interior iridescent granites and marbles Volga blue Verde Esmeralda and China black underscore the vibrant blue and green palette created by Melanie and her niece Caroline Brackett a Charlotte-based interior designer who selected textiles and rugs wallpapers and light fixtures and then designed the rooms around the furniture plan.
Throughout the interior iridescent granites and marbles Volga blue Verde Esmeralda and China black underscore the vibrant blue and green palette created by Melanie and her niece Caroline Brackett a Charlotte-based interior designer who selected textiles and rugs wallpapers and light fixtures and then designed the rooms around the furniture plan.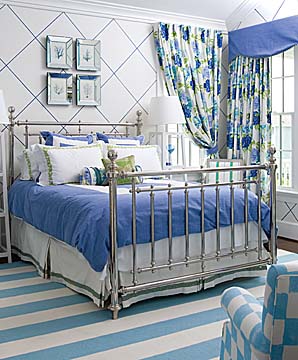 Though the four guest bedrooms were not designed with specific occupants in mind two upstairs suites have been tagged by the Williams children and their spouses. A blue and white suite for Tram (short for Bertram) and his wife Caroline features a private balcony looking over South Lumina Avenue and beyond to Banks Channel. The walls are hand-painted by Tami Boggess in a monochromatic navy-on-white trellis pattern and in bold blue and green awning stripes in the adjoining bath which shimmers in blue glass tile that Melanie says she chose because it looks so much like water.
Though the four guest bedrooms were not designed with specific occupants in mind two upstairs suites have been tagged by the Williams children and their spouses. A blue and white suite for Tram (short for Bertram) and his wife Caroline features a private balcony looking over South Lumina Avenue and beyond to Banks Channel. The walls are hand-painted by Tami Boggess in a monochromatic navy-on-white trellis pattern and in bold blue and green awning stripes in the adjoining bath which shimmers in blue glass tile that Melanie says she chose because it looks so much like water.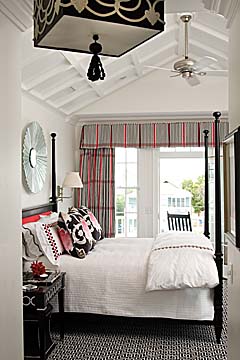 Downstairs on the ocean side the master suite is a soothing soft blue. Its furnished as a habitat for Melanie with a corner fireplace a seating area and a mirrored desk. “We knew we wanted a cozy big bed ” Caroline says “and mirrored that back wall to get the reflection of the light and the ocean.”
Downstairs on the ocean side the master suite is a soothing soft blue. Its furnished as a habitat for Melanie with a corner fireplace a seating area and a mirrored desk. “We knew we wanted a cozy big bed ” Caroline says “and mirrored that back wall to get the reflection of the light and the ocean.”
Creating a Home of Distinction
Homeowner:
Bert and Melanie WilliamsArchitect: Harry Watkins
Building Contractor: Holman and Lackey Construction
Interior Designer: Caroline Brackett/CBB Interiors
Subcontractors
Appliances: Atlantic Appliance & Hardware
Audio/Visual: Sound Decisions
Kitchen and Bath Hardware: Bird Decorative Hardware & Bath
Plumber: Signature Plumbing
Plumbing Fixtures: Bird Decorative Hardware & Bath
Electrician: Standard Power
Flooring/Hardwood Supplier: Horizon Forest Products
Flooring/Hardwood Installer: Professional Floor Coverings
Tile Supplier: Southeastern Tile Connection Waterworks
Tile Installer: James Tile
Cabinets/Manufacturing and Installation: Coastal Cabinets
Countertops/Installer: Sellers Custom Counters
Closets: Closets and Things
Painting: Proline Finishes
HVAC: Batts Heating and Air Conditioning
Landscaping: Classic Landscapes
Gardener: Debbie Willetts
Design
Upholstery: Fairfield Chair Company
Furniture: Hickory Chair Furniture McGuire Patina
Outdoor Furniture: Classic Designs of Wilmington
Fabrics: Osborne & Little Great Plains by Holly Hunt Schumacher
Lighting: Visual Comfort Carolina Lanterns
Rugs: Stark Carpet
Wall Coverings: Phillip Jefferies Designers Guild Maya Romanoff
Window Shades: Stricklands Window Coverings
Decorative Painting: Tami Boggess
Tropical Paradise/John Stout and Jason StovallSaltwater Aquarium:
