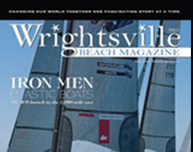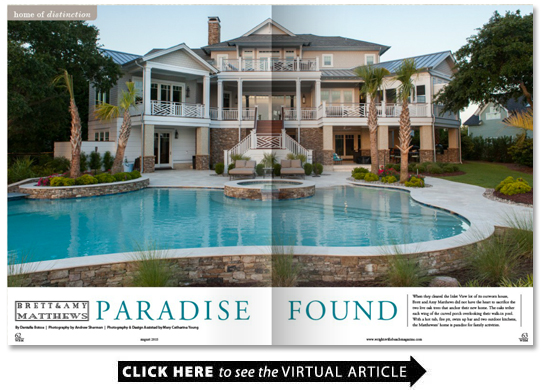Paradise Found
BY Danielle Boisse
When they cleared the Inlet View lot of its outworn house Brett and Amy Matthews did not have the heart to sacrifice the two live oak trees that anchor their new home. The oaks tether each wing of the curved porch overlooking their walk-in pool. With a hot tub fire pit swim up bar and two outdoor kitchens the Matthewses’ home is paradise for family activities.
When they cleared the Inlet View lot of its outworn house Brett and Amy Matthews did not have the heart to sacrifice the two live oak trees that anchor their new home. The oaks tether each wing of the curved porch overlooking their walk-in pool. With a hot tub fire pit swim up bar and two outdoor kitchens the Matthewses’ home is paradise for family activities.
Blended collections of original art and game fish mounts adorn the interior walls while representing the family’s favorite places to travel. The Matthewses curated artwork from places as nearby as Southport NC and as distant as Costa Rica the Abacos and Treasure Cay.
Brett and Amy have been together since the age of 14. Brett’s grandfather opened the first Taco Bell franchise in Fayetteville NC in 1971 and the multi-generational family business continued to grow its inventory to 32 stores. After raising their two children on a family compound outside of Fayetteville NC the couple decided they were going to expand their business into Wilmington.
“We have a lot of family outside Fayetteville. We had 80 acres of farmland that we lived on and our house is still there. We promised that this would be a good place and a new thing for all of us to do together and add a place to have family gatherings ” Amy says.
Amy and Brett were friends with local general contractor Dean Hardison of Hardison Building Company. While on vacation in Florida they asked Hardison if he would build their home.
“We were down in the Keys and we toured some houses. ? When we came back to town I introduced them to Scott Sullivan of Sullivan Design Company. He took it from there and designed the plan for the lot ” Hardison says.
While working with Sullivan the multi-generational family received an offer to sell its Taco Bell empire. Brett and Amy saw living in Wilmington as an opportunity to eliminate their daily commute to Fayetteville.
“Originally this was not going to be their permanent residence. When they decided to move to Wilmington they ? stepped it up a notch ” Hardison says.
Amy and Brett Matthews also worked with interior designer Margaret Nowell of Nowell and Company in Wilson NC. The Matthewses were apprehensive about working with an interior designer but knew they needed help with their five-bedroom five and one-half bath custom home.
“Brett was scared to death of me but we had a common love of the Abacos. I think he thought: ‘If she loves the Abacos we have to be in some way connected ‘” Nowell says.
The great room and open floorplan of indoor living spaces all face a wall of transparency that leads to the Matthewses’ backyard — a pool grassy area and outdoor kitchens and lawn.
Brett an avid fisherman challenged Nowell and his wife with a specific request: incorporating his trophy fish collection into the design.
“We had to figure out how to incorporate Brett’s trophy fish with the colors ” Amy says.
A tarpon trophy hangs on the living room wall. Silver in color and muted in tone Amy wanted the fish to blend into the room without becoming the focal point in the space Amy reserved for a calm and peaceful sanctuary. The neutral palette with accents of blues and greens imbues the interior with nature’s color scheme.
After a few consultations with Nowell Brett and Amy began sharing their vision of the house which included many pictures.
“It was a good read. Amy had done so much research. I loved everything she had pictures of but I told her we were going in 20 directions. I had to rein her in ” Nowell says.
The Matthewses were very involved in the building process and the creative conceptualization for custom design elements.
Brett and Amy both agreed to use darker wood elements in the home but still wanted to have a light airy coastal feel. The open foyer provides many layers of contrast with floor to ceiling white trim varying wood plank floors replicated on stair treads and ebony interior doors that match railings and window casings. The white oak and water popped floors were a chemistry experiment in their stain mixture.
“Margaret [Nowell] was the referee in blending our styles ” Amy says.
The backyard is where the Matthewses see themselves spending the most time and look forward to spending their first summer there.
“Our quality of life has improved tremendously since being here. We spend more family time together and it is a family-centered atmosphere. We do everything together — exercise together play together paddleboard together and fish together ” Amy says. “We sit outside every night and watch the sunset together. We wanted to keep the kids close and have a home for grandchildren. Now we don’t see the kids leaving and this will be our main home throughout the rest of our lives.”

