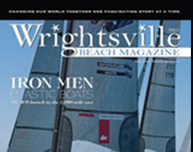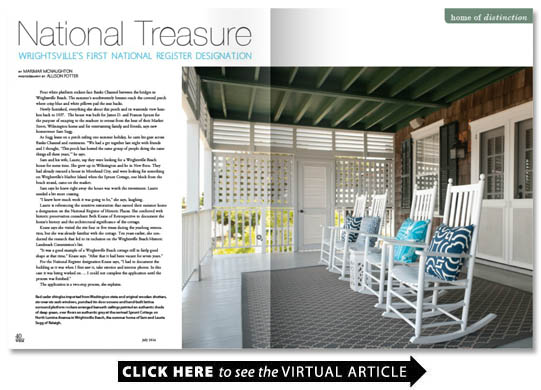National Treasure
BY By Marimar McNaughton
Photography by Allison Potter
Four white platform rockers face Banks Channel between the bridges in Wrightsville Beach. The summer s southwesterly breezes reach the covered porch where crisp blue and white pillows pad the seat backs.
Newly furnished everything else about this porch and its waterside view hearken back to 1937. The house was built for James D. and Frances Sprunt for the purpose of escaping to the seashore to retreat from the heat of their Market Street Wilmington home and for entertaining family and friends says new homeowner Sam Sugg.
As Sugg leans on a porch railing one summer holiday he casts his gaze across Banks Channel and ruminates. We had a get together last night with friends and I thought This porch has hosted the same group of people doing the same things all these years he says.
Sam and his wife Laurie say they were looking for a Wrightsville Beach house for some time. She grew up in Wilmington and he in New Bern. They had already rescued a house in Morehead City and were looking for something on Wrightsville s Harbor Island when the Sprunt Cottage one block from the beach strand came on the market.
Sam says he knew right away the house was worth the investment. Laurie needed a bit more coaxing.
I knew how much work it was going to be she says laughing.
Laurie is referencing the sensitive restoration that earned their summer home a designation on the National Register of Historic Places. She conferred with historic preservation consultant Beth Keane of Retrospective to document the home s history and the architectural significance of the cottage.
Keane says she visited the site four or five times during the yearlong restoration but she was already familiar with the cottage. Ten years earlier she conducted the research that led to its inclusion on the Wrightsville Beach Historic Landmark Commission s list.
It was a good example of a Wrightsville Beach cottage still in fairly good shape at that time Keane says. After that it had been vacant for seven years.
For the National Register designation Keane says I had to document the building as it was when I first saw it take exterior and interior photos. In this case it was being worked on. … I could not complete the application until the process was finished.
The application is a two-step process she explains.
You write up the initial architectural description and the history she says.
That document is considered the first draft and is reviewed by the State Historic Preservation Office which falls under the Department of Cultural Resources and the Office of Archives and History. Upon receipt of the first draft the state office reviews and makes recommendations for changes to the narrative.
Laurie Sugg says the state has a 90-plus percent success rate for recommending properties for inclusion on the National Register.
When the restoration was complete Keane submitted her nomination to North Carolina s National Register Advisory Committee which reviews applications three times per year in February June and October. A favorable review is passed on to the National Park Service which confers designations on behalf of the US Department of the Interior. The Suggs were notified within six weeks that their project had been approved.
Keane found the east elevation with its tall gable front to be rather imposing creating a more prominent presence than some of the other cottages in the neighborhood.
The thing I like most about it is the double tier wraparound porches Keane says.
You don t see that much anymore.
Architect Philip Humphrey of pgh Architecture was also engaged in the restoration process from an early date. He agrees with Keane about the cottage s porches.
The porches are phenomenal Humphrey says. Nowadays because we have air conditioning everyone spends so much time maxing out the interior.
Humphrey also felt the working fireplaces were noteworthy.
It shows they used that house year round I suspect. So many people buttoned up the house at the end of the summer and didn t touch it until the next spring he says.
Humphrey was brought in before the restoration began and measured the entire house to prepare a set of working drawings.
It was a typical age-old beach house Humphrey says. It had layers of finish on top of each other. At the same time you could still feel the bones and root of what it looked like years and years ago.
Laurie Sugg set her sights early on the National Register. She and her husband worked with the Town of Wrightsville Beach and the State Historic Preservation Office s restoration department. She says only very minor changes were made to the house during the restoration. A fishing rod closet was converted into a powder room for example.
Every room already had its own bath Laurie says of the five-bedroom home.
Antiquated knob and tube wiring was replaced she says but perhaps the most significant effort was spent replacing 80 structural pilings of which eight were load bearing. All heart pine beams were rotten.
The house was literally collapsing in the center she says.
Humphrey says Structurally from there on up it was still stable with very minimal termite damage. There were some original design flaws smaller beams than we would use today and had over time created some deflection specifically in the master bedroom and porch.
Humphrey who designed bathrooms and the kitchen says the original service entrance to the kitchen was preserved. The 1986 publication Historic Architecture of New Hanover County states: ? servants played significant roles in daily life until 1940. ? Quarters were located underneath the main block on the ground level. The interior stair from the Sprunts ground level servants wing was removed to make room for the Suggs new HVAC system. An elevator from the ground level to the main floor that was added by a previous owner was retained Humphrey explains and a new opening to the kitchen was created to provide access from the primary east elevation entrance.
Building contractor Tom Hanna of T.B. Hanna Construction executed the restoration and improvements.
Tom is very talented Sam Sugg says. This house was taken apart and put back together.
The labor required pulling off exterior details detaching the house from the chimney to elevate it above the pilings and set it back down; the porches railings lattice shutters and windows were removed repaired and restored without breaking.
Almost everything was locally sourced. Knowing the imminent National Register designation would entitle them to North Carolina tax credits the Suggs were inspired to fund the extensive custom plus restoration.
The tax credits motivate you to do the right thing. Done right it s a very healthy economic incentive for North Carolina Sam says. One of the purposes of the tax credit not all of the money goes to the big-box store.
The Suggs bought the house as is and donated many goods and building materials to local charities like the Cape Fear chapter of Habitat for Humanity for resale in its ReStore. Heart pine pilings were donated to the woodworking program of Kids Making It. The Suggs are proud of the hand-turned wooden bowl that rests on a foyer table and also of an award from the Historic Wilmington Foundation in recognition of their National Register designation the first in Wrightsville Beach history.
To earn the accolades Sam says The exterior has to stay very true to the detail.
Interior details include original nine-foot four-inch ceilings multiple sets of two-panel French doors and a diminutive claw foot tub in the master bath.
Local historian John Debnam who owns the 1935 Hanby Cottage a few paces away knew the Sprunts and relays Frances Sprunt s house rule: if you were an evening guest and came for dinner you were required to spend the night to enjoy breakfast. If you were invited for an evening stay and arrived after dinner you were required to spend the night and stay for breakfast and lunch. No one left without sharing two meals.
As Humphrey points out It took so much effort to get to the beach ? you had to spend the night to enjoy it yourself.
The cottage was designed for neighbors to call on one another informal gatherings and bridge parties. A good surprise was learning how many people had been here to be entertained Sam Sugg says. The whole house was about hospitality.
With Susan Tollefsen of Susan Tollefsen Interior in Raleigh Laurie Sugg set the tone for her brand of entertaining.
Tollefsen recommended the all-white backdrop setting the stage for bold splashes of color while emphasizing design details found in mantle pieces and wallboard ceilings secured in place with intersecting beveled medallions and battens.
Tollefsen says the interior was a collaboration with Laurie Sugg.
She understands color and design she s really fun to work with Tollefsen says.
Once Laurie set the color parameters — blue and green in shades of emerald and navy for the primary living area — Tollefsen set out to see what she could find sourcing furnishings and fabrics in Palm Beach and Atlanta. She found a boutique textile designer Cotton and Quill in Birmingham Alabama.
Then she would find these little treasures Tollefsen says Newer stuff is more my thing. Older stuff her thing.
People try to build a new house with an old-house feel Laurie Sugg says. People will see there are ways to get there. Building a new house is hard too.
For us this home lives very well Sam says.
With a guest bedroom suite on the main living dining and kitchen level Laurie says We hope this may be a retirement home for us.
Resources: Creating this Home of Distinction
Homeowner(s)
Sam and Laurie Sugg
Building Contractor
Tom Hanna T.B. Hanna Construction LLC
Architect
Philip Humphrey pgh Architecture
Interior Design
Susan Tollefsen Susan Tollefsen Interiors
Historic Preservation Consultant
Beth Keane Retrospective
Appliances/ Plumbing Fixtures
Ferguson Enterprises Inc.
Carpentry
Right Coast Builders Inc.
House Mover
Milligan House Movers Inc.
Pilings
Grice Construction
Plumber
West Plumbing Inc.
Electrician
Oceanside Electrical LLC
Wood Floor Restoration/Hardwood Installer
King s Custom Hardwoods Inc.
Hardwood Supplier
Anchor Hardwoods
Special Wood/Floors
Carter & Norman
Special Wood/Walls
Sneeden
Tile
Byrd Tile Distributors
Tile Installer
Reilly s Tile & Stone Installation
Cabinetmaker/Installer
Morgan s Cabinets Inc.
Countertops/Installer/Stonecutter
BlueWater Surfaces
Closets
Wessell Systems
Paint
Kelly Painting
HVAC
B&J Heating & Air
Roofing
Steve Figliuolo Island Roofing Inc.
Draperies
Angie Hill Raleigh
Jane Weaver Designer s Creations Limited
Landscaping
Flora Landscapes

