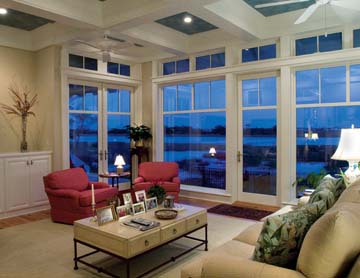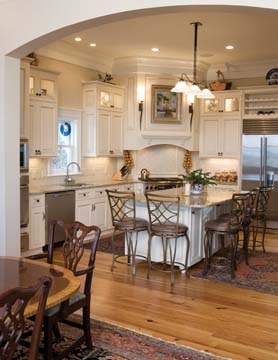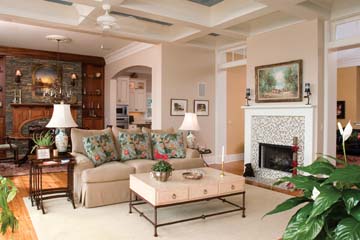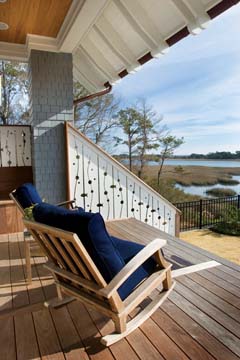King of the Hill
BY Marimar McNaughton
Dan Rizzo a real estate attorney is the first to say that this house is Judys. “The deed is in her name ” he laughs. “I was just along for the ride on this one. It turned out. Its the nicest one weve ever done.” Rizzo has great things to say about the homes architect Cothran Harris and his signature cottage-style details articulated in the dramatic roof pitch exposed dovetail rafters buttressed eaves and the decorative banding that adds definition to the shingled exterior. “One of the things that we think is important ” Harris says “is the traditional styling. The cottage look is meant to draw on and grow from the smaller shingled houses that were here in the 19th century prior to World War I; but at the same time we also recognize that we live in the 21st century and the floor plans in the houses have to respond to modern living. If you look at the Rizzo house they have these very open plans where the rooms flow into each other so theres communication.” Even though some might say that Harris has minted his own brand of Carolina Cottage architecture on the face of Wrightsville and Wilmington he is quick to acknowledge that he borrowed heavily from what other architects have achieved. Ligon Flynn is one that Harris credits. “You want the house to look like its made of glass but you want the solid walls to be positioned so that they block your view of your neighbor but open up your view to the water to give that illusion of being in a glass house and being by yourself ” Harris says. “You want to feel like youre alone on this hill and looking out at the view and you dont have to defend yourself from the houses on both sides ” Harris says. It is the second custom home designed for the Rizzos by Harris and the second custom home built for them by Chris Martin. Last year Martin became a certified green building professional with the National Association of Homebuilders through its local affiliate chapter the Wilmington Cape Fear Homebuilders Association. (He is also a member of a builders elite Cape Fear Builders Guild a local purchasing co-op for homebuilding materials.) Martin used sustainable methods and green building materials to construct the Rizzo house. Closed cell spray foam insulation an enclosed crawl space 16 SEER heat and air pump and a recirculating on-demand hot water heater have become standard features of Martins custom homes. “One of the most important aspects of designing any house is trying to decide what kind of exterior form is going to work well on the lot with the particular house plan ” Harris says. “We could not afford to have the house seem to be that large on the lot. From the street the lot would only support the appearance of a house of a certain size.” The homes proximity to the Intracoastal Waterway also posed several construction challenges. One was the setback regulation of the Conservation Overlay District affecting the massing of the 5 200-square-foot home waterfront decking and terraced lawns. “We had to design around that and honor those restrictions ” Martin says while singing Harriss praises. “If he designs something and we have a way to do it a little bit differently hes lenient ” Martin says. “While hes a very particular person and has some beautiful designs hes not overbearing.” Neither were the clients. “Weve developed a relationship with Dan and Judy ” Martin says. “Its become more than just building a single house for them. It was one of the most stress-free projects Ive worked on.” Interior designer Carol Amick of Ambiance has been with the Rizzos for more than 20 years. “Their kids were in bunk beds then ” Amick says “Im doing their babies rooms now and thats making me feel old and tired.” “Theyve got such a spectacular view and she wanted to get something that had a beachy feeling but obviously not make it feel like some beach houses with sand dollars everywhere.” The room comes together with a muted yet vibrant palette of soothing calm colors sand aquamarine and coral reiterating the serenity of the Intracoastal Waterway at all times of year. “I like what my faux painter did in the coffered ceiling a reflective light sky blue in that back area turned out nice and added a special touch.” Amick is also fond of the double fireplace that serves the great room and the drawing room and the custom tile and marble surrounds. A third fireplace in the dining room marks a transition against the backdrop of a refined maple faade fabricated by Stefane Boissant juxtaposed against a stacked stone hearth. Family pieces and heirloom silver are arranged beneath a Swarovski crystal chandelier imported from Italy. The chandelier is one of the elements that followed the Rizzos from a former home. “The formalness of the house is Dan; the more casual areas are Judys. What weve tried to do is to add some things that are more transitional like the hand-blown glass powder room sink and the wallpapers. Many of the antique pieces found throughout the home have belonged in Judys family.” Amick says the Rizzos have built the perfect house this time. “If it was just the two of them and it cant be with all of the grandchildren it would be the perfect house. It gives them exactly what theyre looking for with the capability of expanding on a number of levels all the way up to the third floor. Theyve really thought this one out well I think. Its an ideal home.” It is a second collaboration between Amick and Harris. “I love Cothrans work. He has such an eye for line and so forth but in the end ” Amick says “to me the main man is Hoover.” Homeowners Dan and Judy Rizzo Architect Cothran Harris Building Contractor Chris Martin & Co. Interior Designer Carol Amick Ambiance Appliances Atlantic Appliance & Hardware Audio/Visual Soundtronics Fixtures/Hardware Bird Decorative Hardware & Bath Plumbing CBH Plumbing Plumbing Fixtures Bird Decorative Hardware & Bath Electric RKA Electric Lighting Fixtures Ferguson Bath Kitchen & Lighting Gallery Flooring Kings Custom Hardwoods Carpet Supplier/Installer Ambiance Oriental Rugs Gallery of Oriental Rugs Cabinets Mfg/Installer Allen & Sons Cabinet Shop Tile Supplier Southeastern Marble & Granite Tile Installer/Back splash/Countertops Installer/Stonecutter Sellers Tile Company Inc Interior Trim Carpentry Risley Padula Closets Closet Factory Painting Murphys Painting HVAC Pleasant Air Inc. Roofer Flores & Foley Insulation Foam Technology Garage Doors Crawford Door Systems Landscaping Port City Plantscapes Landscapes by Design Pavement/Driveway Aztec Masonry of Wilmington Inc. Mantels Stefane Bousset Stacked Stone Imperial Stone Faux Finish Tera Dougan-Price Stained Glass John Falcone Original Paintings Fountainside Gallery Bulkhead Danstrom Construction Decorative Privacy Screen Cothran Harris Hoover Rizzo sat at the front door of his familys home gazing wistfully through the glazed aperture at the groomed landscape beyond the lawn at the end of the quiet cul de sac on Landfall Drive. At only five years old this home is the English bulldogs fifth address. Where theres Hoover youll find the Rizzos Dan and Judy who have bought sold and built 18 homes in their 36-year marriage.
Hoover Rizzo sat at the front door of his familys home gazing wistfully through the glazed aperture at the groomed landscape beyond the lawn at the end of the quiet cul de sac on Landfall Drive. At only five years old this home is the English bulldogs fifth address. Where theres Hoover youll find the Rizzos Dan and Judy who have bought sold and built 18 homes in their 36-year marriage.  Under generously proportioned 11-foot ceilings the finished floor of the house is 30 feet above sea level and designed for unobstructed views of the waterway. A whimsical cut-out privacy screen separates the Rizzos from their neighbors. Instead of heavily draped windows Harris installed a window wall mirrored in the coffered ceiling inside the living area.
Under generously proportioned 11-foot ceilings the finished floor of the house is 30 feet above sea level and designed for unobstructed views of the waterway. A whimsical cut-out privacy screen separates the Rizzos from their neighbors. Instead of heavily draped windows Harris installed a window wall mirrored in the coffered ceiling inside the living area. Mindful of the Rizzos appetite for formality in a relaxed setting she created an interior scheme that feels quintessentially coastal with groupings of plush comfortable sofas and chairs.
Mindful of the Rizzos appetite for formality in a relaxed setting she created an interior scheme that feels quintessentially coastal with groupings of plush comfortable sofas and chairs.  Judys taste Amick says has evolved over the decades but Dans still a stickler for formality.
Judys taste Amick says has evolved over the decades but Dans still a stickler for formality.
Creating a Home of Distinction
