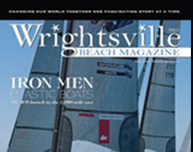Home of Distinction – Tree House
BY Marimar McNaughton
Its smooth sailing and endless sunsets for an island-hopping couple living above the fray on Whiskey Creek. From the lip of a dock an American egret crouches close to the waters surface fishing the savory brine for its midday meal. The worty fragrance of the tidewater creek drifting on a puff of air is saline sweet. Into this safe mooring Al Winters and Joan Farrenkopf dock Baco a circa 1960 Willard trawler and disembark on a floating pier framed by potted banana trees. The couple stretches their sea legs more than 75 feet toting boat bags and gear clambering up a raked plank and over a lush 22-foot embankment heading for home. The tinkle of wind chimes calls out to them climbing past urns of black beauty begonias the earthy mineral-rich aroma of the young maritime forest steeped in oaky bark dusky cedar dogwood and azalea canopy the grounds of the couples tree-house villa. Square tiles laid like fish scales edge-over-edge marry the woodsy setting and breezy island context of the main house a modest three-story tower buffered by open patios covered porches and a roof-top perch to its outbuildings: a gazebo over the spa and a separate guest house workshop and boat shed. Bryan Humphrey architect and custom furniture and cabinetmaker designed and then built this secluded enclave for the couple who wished for privacy and a compact energy-efficient dwelling that as neatly as possible resembles on land that lifestyle they crave on the water. Battened board Als boat shed and workshop is sheathed in the style of battened board siding found in 19th century lifesaving stations. Far view The far view from the covered third-floor deck pulls the Atlantic Ocean the barrier islands and the busy waterway boat lanes into closer range. core tower Hardiplank tiles laid edge over edge scale the three-story tower the core architectural element of the Farrenkopf-Winters home. Radiant Central to the first floor is a fireplace around which the space is arranged. Bare footprints tread over radiant floors heated with hot-water tubing buried beneath clear-pine boards. Hinged The view from the reading room and library looks across an open porch and a rocky pond. The hinged library shelves pull away from the wall to reveal storage space behind the hearth. North light Joans painting studio faces the cool muted north light. The interior walls perforated with full-length glass doors permit passive solar daylighting from all points of the compass. Louvered Entry into the first-floor powder room is made through the louvered doors. The outdoor shower is fabricated with Trex reclaimed plastic and wood-fiber composite fence and decking material. Jasmine A pebbled pathway leads from the south lawn under shady jasmine vines to the outdoor shower adjoining the indoor half bath. Open loft The master suite bedroom bath and balcony are linked by open loft to the ground level and a covered deck above the water garden and the lush maritime embankment. Quartersawn The chiseled-edge stone counter and quartersawn pine veneer over birch cabinets with handmade heart pine drawer pulls add a craftsman-style quality to the kitchen furbished with stainless steel appliances and fixtures accumulated by the homeowners during the design/build process. Cane-bottom Everything needed is within a three-foot reach of the dining area. A fold-down table designed and built by Humphrey is surrounded by four mismatched cane-bottom farmhouse chairs. A collection of baskets and Carolina pottery fills the pantry shelves.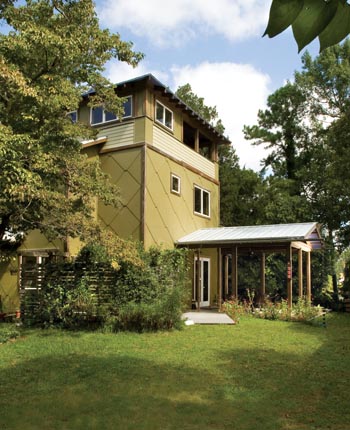 Moist winds rustle beneath towering thunderheads sending ripples across Whiskey Creek a historic port of call fringed with private piers providing easy access to the Intracoastal Waterway and North Carolinas blustery coast.
Moist winds rustle beneath towering thunderheads sending ripples across Whiskey Creek a historic port of call fringed with private piers providing easy access to the Intracoastal Waterway and North Carolinas blustery coast.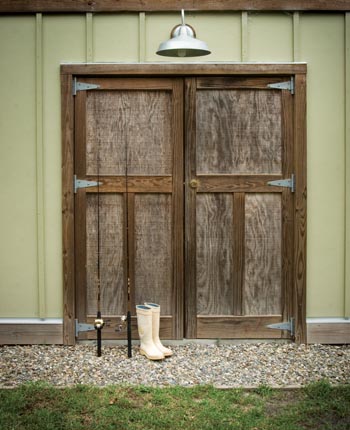
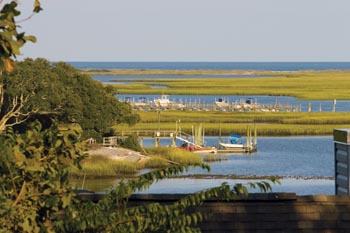
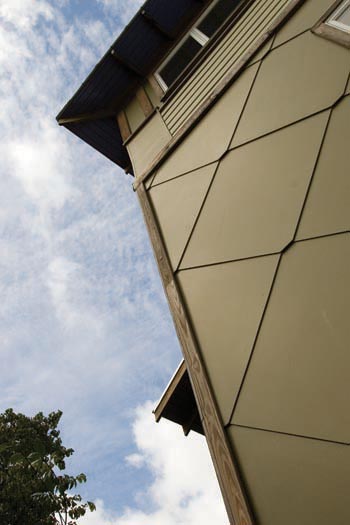
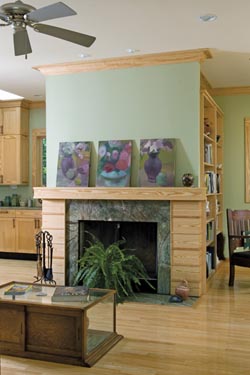
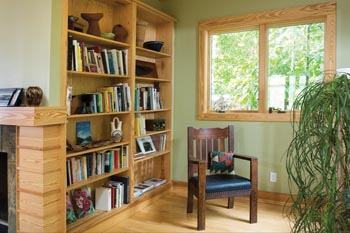
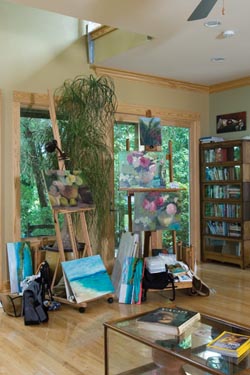
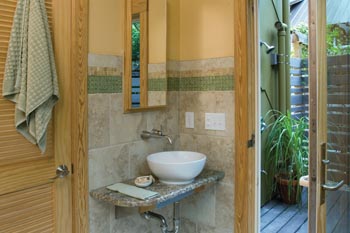
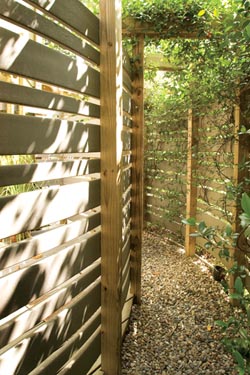
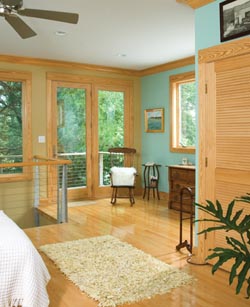
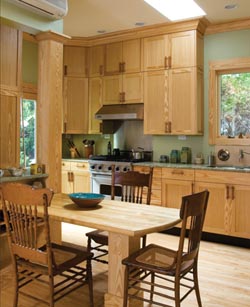
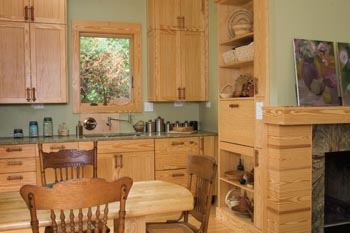
Carolina pottery
Tree House Crew
Homeowners
Joan Farrenkopf and Al Winters
Architectural Designer & Building Contractor
Bryan Humphrey Design and Construction
Appliances Atlantic Appliance
Kitchen Bath and Specialty Hardware Custom crafted
Plumber Aqualine Southeast/Bart Duarte
Electrician Harold Heglar
Lighting Fixtures Kitchen & Lighting Designs
Hardwood Supplier Southeastern Wood Products Inc.
Hardwood Installer Bryan Humphrey Design and Construction
Tile Supplier Southeastern Tile Connection Inc.
Tile Installer Bryan Humphrey Design and Construction
Kitchen Design and Installation Bryan Humphrey Design and Construction Wendell Patterson
Painting Fresh Coats
Paint Color Consultant Gay Adair Design
HVAC Southern Comfort Makers Heat & Air
