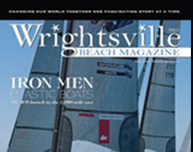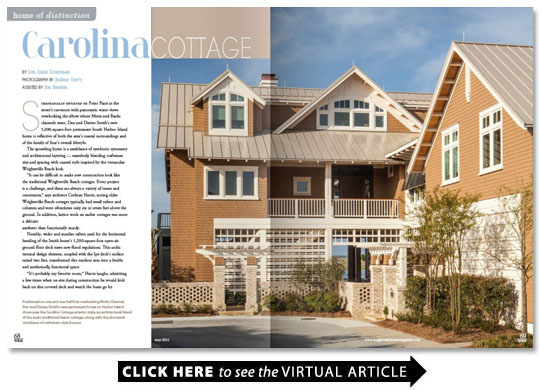Carolina Cottage
BY Lou Anne Liverman
Strategically situated on Point Place at the street’s curvature with panoramic water views overlooking the elbow where Motts and Banks channels meet Dan and Denise Smith’s new 5 000-square-foot permanent South Harbor Island home is reflective of both the area’s coastal surroundings and of the family of four’s overall lifestyle.
The sprawling home is a semblance of symbiotic symmetry and architectural layering — seamlessly blending craftsman size and spacing with coastal style inspired by the vernacular Wrightsville Beach look.
“It can be difficult to make new construction look like the traditional Wrightsville Beach cottages. Every project is a challenge and there are always a variety of issues and constraints ” says architect Cothran Harris noting older Wrightsville Beach cottages typically had small rafters and columns and were oftentimes only six or seven feet above the ground. In addition lattice work on earlier cottages was more a delicate aesthetic than functionally sturdy.
Notably wider and sturdier rafters used for the horizontal banding of the Smith home’s 1 200-square-foot open-air ground floor deck meet new flood regulations. This architectural design element coupled with the Ipe deck’s surface raised two feet transformed this outdoor area into a livable and aesthetically functional space.
“It’s probably my favorite room ” Harris laughs admitting a few times when on-site during construction he would kick back on this covered deck and watch the boats go by.
Family and friends are welcomed inside the home’s interior rooms with a West Indies vibe. A casual coastal feel married to an Anglo-Caribbean style is illustrated in a palette of ochre and mocha crimson and cream. Bold patterns are blended with rich textural fabrics while plush Oriental rugs and cool smooth tile juxtapose the natural-fiber seagrass walls for visual and tactile interest. Dark mahogany wood floors lead throughout the central living and dining areas and into the more private spaces — bedrooms craft rooms and art rooms. Vibrant artwork honed pottery and polished vessels are tastefully showcased throughout the home adding additional atmosphere to the interior’s overall ambiance.
“I wanted a coastal feel but not beachy ” says Denise Smith who consulted many interior designers but ultimately was her own decorator. The former owner of Fountainside Gallery pulled in personal items like artwork and rugs — while outsourcing other finishes locally — to achieve the overall look she wanted.
Harris says the home’s ambiance and livability serve dual purposes in catering to both a coastal and non-coastal setting and to the Smiths’ day-to-day lifestyle.
“This is a home that’s at the beach yes. But it’s a home where you can get away from the context of the beach as well as places to be a part of the beach. In Dan’s study you can be anywhere in Wilmington — or anywhere in the world. But when you go downstairs on that porch you can’t be anywhere but on Motts Channel ” Harris says.
Layers of practical livable space span outward and upward from the home’s central family room including an eat-in kitchen and formal dining room shaded by Bahama shutters in the passageway between the main house and rooms above the garage. The corridor functions as a galley giving way to Denise’s oversized craft room and paces away to Dan’s lair part library/television room.
Additionally the home’s main living space is seamlessly extended outdoors with an expansive covered deck/porch. Accommodated with delineated seating dining and cooking areas this open-air room overlooking the waterway lives like an interior room.
The master suite complete with sitting area and spacious bath is tucked away in the east wing and offers spectacular sunset views overlooking the sound.
The upstairs floorplan includes bed chambers and guest suites arranged around a casual den/sitting area. This central go-to gathering spot between the guest master and two other bedrooms aptly outfitted for the Smiths’ two grown sons also houses Denise’s art closet.
“This home is Dan and Denise’s primary residence in Wilmington ” Harris says noting this was an important consideration in the overall design process. “A house has different gears. A vacation house generally doesn’t have a master bathroom or master bedroom. It doesn’t have storage room for art ” Harris laughs.
Homeowner Denise Smith says they love the house crediting Harris local landscape architect David Donohue of Native Landscapes local builder Fran Colangelo and project superintendent Adam Butler of Kingpost.
“Dan and Denise had two requests: incorporating two bronze statues from their previous home and to design this new garden to be low maintenance ” Donohue says.
Colangelo has known the Smiths for 20 years.
“A rewarding part of my job as a builder is working with clients like Denise and Dan ” he says. “It’s very rare. … Design-wise Denise is very self-reliant. She had a vision for the home’s interior and it was my goal to help create that vision for her.”
As for her personal design style Smith says “I’m not sure I have a distinctive style. I just buy what I like and what is comfortable and goes.”
When asked what element of the home he is most proud of Harris replies “It’s always great when you have a good team throughout the building process. When all of the elements are working together — like for this home — well that’s when I am most proud.”
Giving a nod to his surroundings he continues “I don’t want any one element to stand out. I want a person’s response to be ‘What a nice home.’ That’s my proudest accomplishment.”

